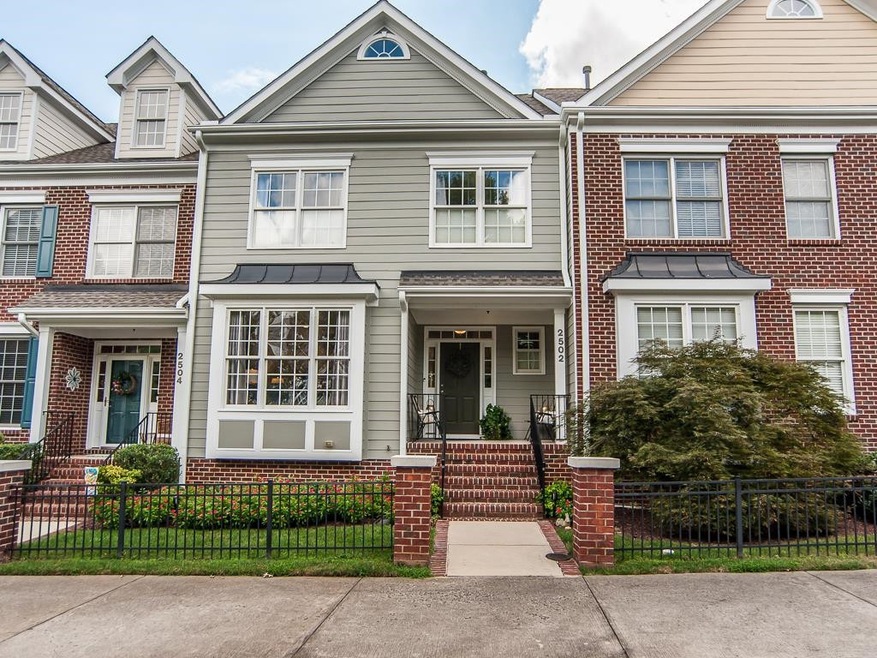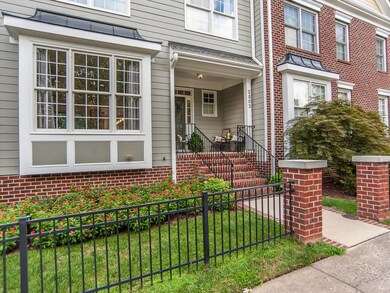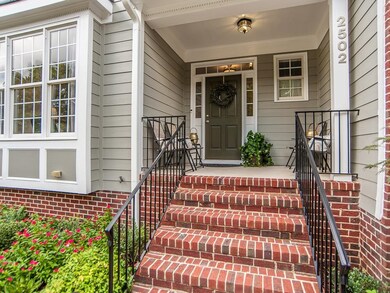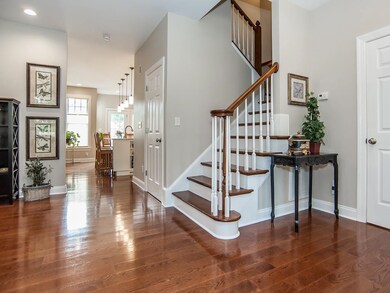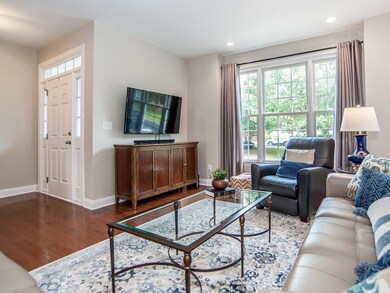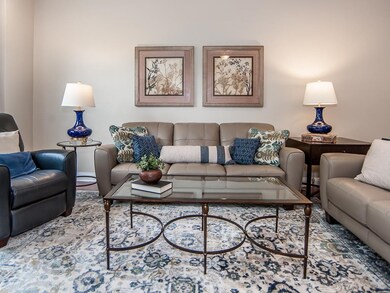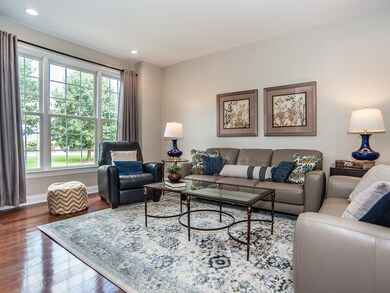
2502 Happy Ln Raleigh, NC 27614
Bedford at Falls River NeighborhoodHighlights
- Spa
- Clubhouse
- Transitional Architecture
- Abbotts Creek Elementary School Rated A
- Marble Flooring
- 1-minute walk to Pottersville Park
About This Home
As of July 2023Situated in the thriving community of Bedford with easy access to major roads, this really has location, location written all over it. From the moment you step inside the welcoming foyer, you will feel the sense of space and thoughtfully upgraded design elements using quality materials. You are drawn through the living area to the brilliantly revamped kitchen w/solid wood cabinetry with crown molding, custom built island w/granite countertops, ceramic backsplash, all new SS appliances, and new lighting. Main floor has new paint and solid Bruce Oak hardwood 3.25” floors throughout. The Master Suite is a spacious, light filled sanctuary which has been designed w/tray ceiling, his/her wardrobe & a splendid Master Bath w/care and attention to detail - New marble vanities & marble backsplash, glass shower enclosure, lighting, cabinets, ceramic floor tile, and mirrors! New carpet throughout upstairs. Guest Bathroom w/new ceramic floor tile and backsplash, and vanity! The living areas & kitchen provide generous spaces for family 'get-togethers' as well as a fenced private back yard for entertainment!
Last Agent to Sell the Property
Olga Beneke
DASH Carolina License #280800 Listed on: 09/07/2022
Townhouse Details
Home Type
- Townhome
Est. Annual Taxes
- $2,984
Year Built
- Built in 2005
Lot Details
- 2,614 Sq Ft Lot
- Lot Dimensions are 114x24x114x24
- Fenced Yard
- Landscaped
HOA Fees
Parking
- 2 Car Detached Garage
- Rear-Facing Garage
- Garage Door Opener
- Private Driveway
- On-Street Parking
Home Design
- Transitional Architecture
Interior Spaces
- 1,950 Sq Ft Home
- 2-Story Property
- Tray Ceiling
- High Ceiling
- Ceiling Fan
- Gas Log Fireplace
- Insulated Windows
- Entrance Foyer
- Family Room
- Living Room
- Breakfast Room
- Combination Kitchen and Dining Room
- Utility Room
- Crawl Space
Kitchen
- <<selfCleaningOvenToken>>
- Electric Range
- <<microwave>>
- Plumbed For Ice Maker
- Dishwasher
- ENERGY STAR Qualified Appliances
- Granite Countertops
Flooring
- Wood
- Carpet
- Marble
- Ceramic Tile
Bedrooms and Bathrooms
- 3 Bedrooms
- Walk-In Closet
- Low Flow Plumbing Fixtures
- Separate Shower in Primary Bathroom
- Soaking Tub
- <<tubWithShowerToken>>
Laundry
- Laundry on upper level
- Dryer
Attic
- Attic Floors
- Permanent Attic Stairs
- Unfinished Attic
Home Security
Eco-Friendly Details
- Energy-Efficient Lighting
Outdoor Features
- Spa
- Covered patio or porch
- Rain Gutters
Schools
- Abbotts Creek Elementary School
- Wakefield Middle School
- Wakefield High School
Utilities
- Zoned Heating and Cooling
- Floor Furnace
- Heating System Uses Natural Gas
- Heat Pump System
- Gas Water Heater
- Satellite Dish
- Cable TV Available
Community Details
Overview
- Association fees include maintenance structure, storm water maintenance
- Bedford Phase 25 Townhome Association, Phone Number (919) 848-4911
- Bedford Master Associatio Association
- Bedford At Falls River Subdivision
Recreation
- Tennis Courts
- Community Pool
- Trails
Additional Features
- Clubhouse
- Fire and Smoke Detector
Ownership History
Purchase Details
Home Financials for this Owner
Home Financials are based on the most recent Mortgage that was taken out on this home.Purchase Details
Home Financials for this Owner
Home Financials are based on the most recent Mortgage that was taken out on this home.Purchase Details
Home Financials for this Owner
Home Financials are based on the most recent Mortgage that was taken out on this home.Purchase Details
Home Financials for this Owner
Home Financials are based on the most recent Mortgage that was taken out on this home.Similar Homes in Raleigh, NC
Home Values in the Area
Average Home Value in this Area
Purchase History
| Date | Type | Sale Price | Title Company |
|---|---|---|---|
| Warranty Deed | $445,000 | None Listed On Document | |
| Warranty Deed | $455,000 | -- | |
| Warranty Deed | $260,000 | None Available | |
| Warranty Deed | $242,000 | None Available |
Mortgage History
| Date | Status | Loan Amount | Loan Type |
|---|---|---|---|
| Open | $150,000 | New Conventional | |
| Previous Owner | $140,000 | New Conventional | |
| Previous Owner | $221,000 | Commercial | |
| Previous Owner | $193,350 | Fannie Mae Freddie Mac |
Property History
| Date | Event | Price | Change | Sq Ft Price |
|---|---|---|---|---|
| 12/15/2023 12/15/23 | Off Market | $455,000 | -- | -- |
| 07/31/2023 07/31/23 | Sold | $445,000 | -0.9% | $225 / Sq Ft |
| 07/10/2023 07/10/23 | Pending | -- | -- | -- |
| 07/08/2023 07/08/23 | For Sale | $449,000 | -1.3% | $227 / Sq Ft |
| 11/01/2022 11/01/22 | Sold | $455,000 | +4.6% | $233 / Sq Ft |
| 09/15/2022 09/15/22 | Pending | -- | -- | -- |
| 09/07/2022 09/07/22 | For Sale | $435,000 | -- | $223 / Sq Ft |
Tax History Compared to Growth
Tax History
| Year | Tax Paid | Tax Assessment Tax Assessment Total Assessment is a certain percentage of the fair market value that is determined by local assessors to be the total taxable value of land and additions on the property. | Land | Improvement |
|---|---|---|---|---|
| 2024 | $3,803 | $435,542 | $90,000 | $345,542 |
| 2023 | $3,211 | $292,796 | $65,000 | $227,796 |
| 2022 | $2,985 | $292,796 | $65,000 | $227,796 |
| 2021 | $2,869 | $292,796 | $65,000 | $227,796 |
| 2020 | $2,817 | $292,796 | $65,000 | $227,796 |
| 2019 | $2,971 | $254,672 | $65,000 | $189,672 |
| 2018 | $0 | $254,672 | $65,000 | $189,672 |
| 2017 | $0 | $254,672 | $65,000 | $189,672 |
| 2016 | $2,615 | $254,672 | $65,000 | $189,672 |
| 2015 | $2,821 | $270,476 | $60,000 | $210,476 |
| 2014 | $2,676 | $270,476 | $60,000 | $210,476 |
Agents Affiliated with this Home
-
Hannah Horsey

Seller's Agent in 2023
Hannah Horsey
Capital Center LLC
(410) 920-5199
1 in this area
42 Total Sales
-
Will Roberts
W
Buyer's Agent in 2023
Will Roberts
Coldwell Banker Advantage
(919) 413-1901
1 in this area
10 Total Sales
-
O
Seller's Agent in 2022
Olga Beneke
DASH Carolina
-
Sharon Evans

Buyer's Agent in 2022
Sharon Evans
EXP Realty LLC
(919) 271-3399
3 in this area
1,002 Total Sales
Map
Source: Doorify MLS
MLS Number: 2472657
APN: 1729.04-92-3802-000
- 2506 Happy Ln
- 10638 Cardington Ln
- 10603 Friendly Neighbor Ln
- 2728 Cloud Mist Cir
- 2503 Saint Pauls Square
- 3423 van Hessen Dr
- 2720 Snowy Meadow Ct
- 10513 Cardington Ln
- 3405 van Hessen Dr
- 10707 Edmundson Ave
- 2420 Rogerson St
- 2106 Cloud Cover
- 2207 Bankshill Row
- 2419 Rogerson St
- 3306 Storybook Ln
- 10579 Evergreen Spring Place
- 2210 Raven Rd Unit 105
- 10570 Evergreen Spring Place
- 10909 Grand Journey Ave
- 11309 Shadow Elms Ln
