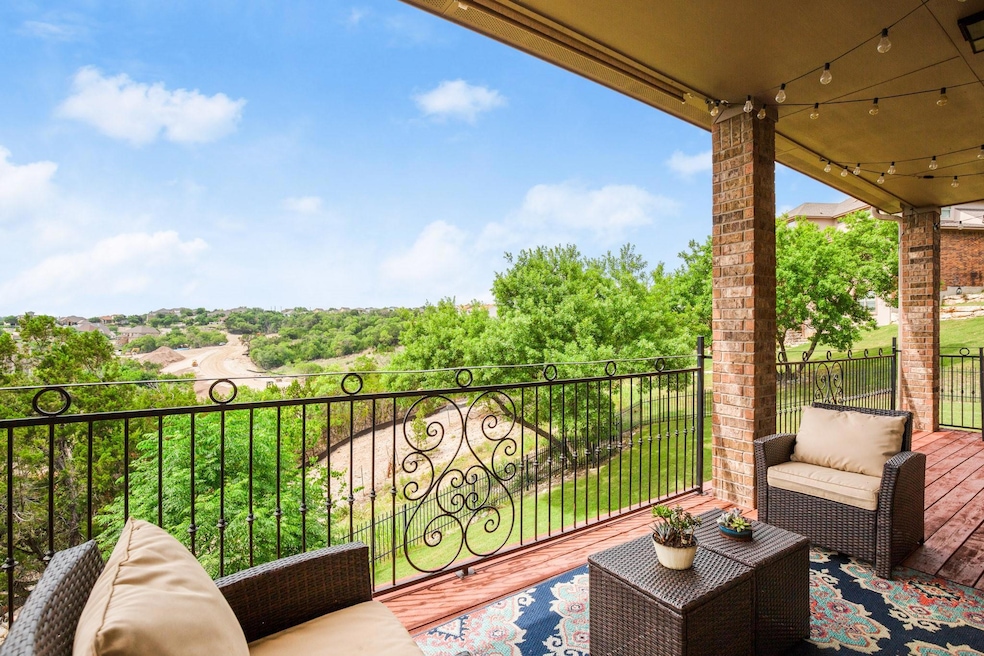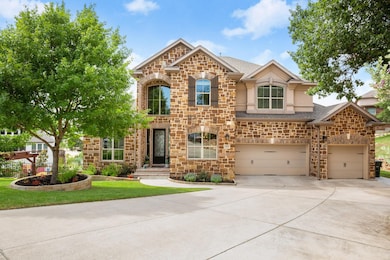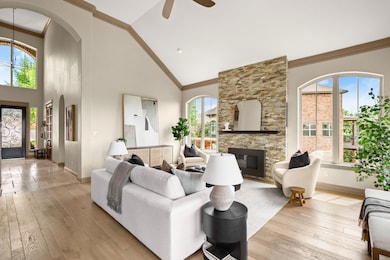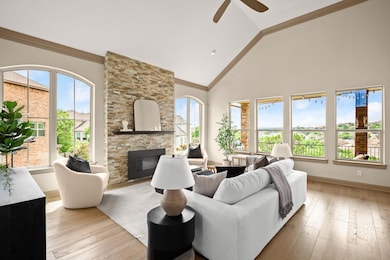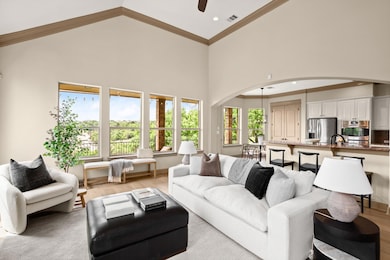
2502 Highland Trail Leander, TX 78641
The Highlands at Crystal Falls NeighborhoodEstimated payment $7,572/month
Highlights
- Very Popular Property
- View of Hills
- Family Room with Fireplace
- William J Winkley Elementary School Rated A
- Deck
- Cathedral Ceiling
About This Home
This beautiful and meticulously taken care of home is located in the highly desired Highlands at Crystal Falls with endless miles of Hill Country views. It's a multi-level home designed perfectly for all types of families with the kitchen, main living space, home office, dining room and primary bedroom on the first floor. The remaining 3 BR plus bonus room/flex space are located on the second floor. A "Texas Basement'' downstairs which has a home gym, media room and a 500sf flex space/living room perfect for a second living room or could be a 5th bedroom. The home lives large with cathedral high ceilings in the living room and a very open floor plan perfect for entertaining with tons of huge windows bringing in tons of natural light as well as catching the best hill country views and sunsets. The kitchen is a great size with an island and tons of counter space, a bartop designed for gathering with stainless appliances, granite countertops and upgraded white cabinets. Also on the main floor is a perfect home office as well as an optional dining room or flex space/home office. The backyard is spacious and very private with a large back patio which is covered/shaded and just off the basement level. 3 car garage loaded with more storage. The home is a "smart home" as the whole home is fully automated by Alexa or Google Home, when you're in the main living room, give it a test by saying “Alexa fireplace on." Be sure and see the pony door in the basement, it's another 200sf of storage for seasonal items, etc. The home alarm system by alarm.com is transferable. Upgraded WiFi package throughout the home conveys. Perk of this neighborhood is having access to all the amazing Crystal Falls amenities including the pool, playgrounds, tennis courts, playscapes, fishing lake, 18-hole disc golf course and the Crystal Falls Golf Club.
Listing Agent
Compass RE Texas, LLC Brokerage Phone: (512) 575-3644 License #0662498 Listed on: 06/05/2025

Home Details
Home Type
- Single Family
Est. Annual Taxes
- $17,246
Year Built
- Built in 2012
Lot Details
- 0.31 Acre Lot
- Cul-De-Sac
- East Facing Home
- Wrought Iron Fence
- Interior Lot
- Sprinkler System
- Dense Growth Of Small Trees
HOA Fees
- $42 Monthly HOA Fees
Parking
- 3 Car Attached Garage
- Multiple Garage Doors
- Garage Door Opener
Property Views
- Hills
- Park or Greenbelt
Home Design
- Slab Foundation
- Shingle Roof
- Composition Roof
- Masonry Siding
Interior Spaces
- 4,755 Sq Ft Home
- 3-Story Property
- Wired For Sound
- Crown Molding
- Cathedral Ceiling
- Ceiling Fan
- Recessed Lighting
- Double Pane Windows
- Family Room with Fireplace
- 2 Fireplaces
- Great Room with Fireplace
- Multiple Living Areas
Kitchen
- Breakfast Bar
- Built-In Self-Cleaning Double Oven
- Gas Cooktop
- Microwave
- Dishwasher
- Kitchen Island
- Granite Countertops
- Disposal
Flooring
- Wood
- Carpet
- Tile
Bedrooms and Bathrooms
- 5 Bedrooms | 1 Primary Bedroom on Main
- Walk-In Closet
Home Security
- Smart Home
- Fire and Smoke Detector
Outdoor Features
- Deck
- Covered patio or porch
Schools
- William J Winkley Elementary School
- Running Brushy Middle School
- Leander High School
Utilities
- Central Heating and Cooling System
- ENERGY STAR Qualified Water Heater
- Water Softener is Owned
- High Speed Internet
- Phone Available
Listing and Financial Details
- Assessor Parcel Number 17W3303110C0330047
Community Details
Overview
- Association fees include common area maintenance
- Highland At Crystal Association
- Built by Hourigan builders of TX
- Highlands At Crystal Falls Sec 01 Subdivision
Amenities
- Picnic Area
- Community Mailbox
Recreation
- Community Playground
- Community Pool
- Park
Map
Home Values in the Area
Average Home Value in this Area
Tax History
| Year | Tax Paid | Tax Assessment Tax Assessment Total Assessment is a certain percentage of the fair market value that is determined by local assessors to be the total taxable value of land and additions on the property. | Land | Improvement |
|---|---|---|---|---|
| 2024 | $17,246 | $852,735 | $115,000 | $737,735 |
| 2023 | $17,246 | $876,417 | $121,000 | $755,417 |
| 2022 | $14,516 | $660,215 | $0 | $0 |
| 2021 | $15,244 | $600,195 | $88,000 | $523,837 |
| 2020 | $13,984 | $545,632 | $77,834 | $467,798 |
| 2019 | $15,532 | $587,065 | $73,800 | $513,265 |
| 2018 | $14,053 | $545,738 | $70,850 | $474,888 |
| 2017 | $15,027 | $554,662 | $65,000 | $489,662 |
| 2016 | $14,071 | $519,371 | $65,000 | $454,371 |
| 2015 | $13,582 | $542,352 | $57,100 | $485,252 |
| 2014 | $13,582 | $491,137 | $0 | $0 |
Property History
| Date | Event | Price | Change | Sq Ft Price |
|---|---|---|---|---|
| 06/05/2025 06/05/25 | For Sale | $1,100,000 | 0.0% | $231 / Sq Ft |
| 06/03/2025 06/03/25 | For Rent | $5,000 | -16.7% | -- |
| 03/22/2024 03/22/24 | Rented | $6,000 | 0.0% | -- |
| 02/01/2024 02/01/24 | For Rent | $6,000 | 0.0% | -- |
| 08/19/2022 08/19/22 | Sold | -- | -- | -- |
| 07/16/2022 07/16/22 | Pending | -- | -- | -- |
| 06/30/2022 06/30/22 | Price Changed | $1,100,000 | -8.3% | $231 / Sq Ft |
| 06/09/2022 06/09/22 | For Sale | $1,199,000 | +139.8% | $252 / Sq Ft |
| 03/26/2015 03/26/15 | Sold | -- | -- | -- |
| 02/14/2015 02/14/15 | Pending | -- | -- | -- |
| 02/04/2015 02/04/15 | For Sale | $499,999 | 0.0% | $107 / Sq Ft |
| 01/27/2015 01/27/15 | Pending | -- | -- | -- |
| 01/23/2015 01/23/15 | Price Changed | $499,999 | -1.7% | $107 / Sq Ft |
| 01/22/2015 01/22/15 | Price Changed | $508,900 | -1.9% | $109 / Sq Ft |
| 01/17/2015 01/17/15 | Price Changed | $518,900 | 0.0% | $111 / Sq Ft |
| 11/16/2014 11/16/14 | For Sale | $519,000 | +12.1% | $111 / Sq Ft |
| 04/09/2012 04/09/12 | Sold | -- | -- | -- |
| 02/13/2012 02/13/12 | Pending | -- | -- | -- |
| 10/24/2011 10/24/11 | For Sale | $462,950 | -- | $107 / Sq Ft |
Purchase History
| Date | Type | Sale Price | Title Company |
|---|---|---|---|
| Warranty Deed | -- | None Listed On Document | |
| Deed | -- | None Listed On Document | |
| Interfamily Deed Transfer | -- | None Available | |
| Vendors Lien | -- | Austin Title Company | |
| Vendors Lien | -- | None Available | |
| Vendors Lien | -- | None Available |
Mortgage History
| Date | Status | Loan Amount | Loan Type |
|---|---|---|---|
| Previous Owner | $742,000 | New Conventional | |
| Previous Owner | $371,840 | Credit Line Revolving | |
| Previous Owner | $390,258 | New Conventional | |
| Previous Owner | $391,600 | New Conventional | |
| Previous Owner | $35,000 | Stand Alone Second | |
| Previous Owner | $392,000 | New Conventional | |
| Previous Owner | $344,000 | New Conventional |
About the Listing Agent

Ready To Assist With All Your Real Estate Needs, A Name You Can Trust Susan has been living in Austin since relocating from Boston in 2002. She has worked, volunteered and raised three children in the Austin area for over the past 21 years and she is proud to call Texas home. Having personally moved three times since arriving in the Capital City, she prides herself on giving her clients accurate, timely information on the state of the market, its trends, comparable sales and property values.
Susan's Other Listings
Source: Unlock MLS (Austin Board of REALTORS®)
MLS Number: 9911903
APN: R483058
- 2504 Highland Trail
- 1832 Long Bow Dr
- 1720 Long Bow Dr
- 1728 Long Bow Dr
- 1732 Long Bow Dr
- 1724 Long Bow Dr
- 1744 Long Bow Dr
- 1836 Long Bow Dr
- 1736 Long Bow Dr
- 2513 Rusty Spur
- 2121 Local Rebel Loop
- 2117 Local Rebel Loop
- 2604 Running Wyld
- 2308 First View
- 2105 Peoria Dr
- 1905 Standing Tall Dr Unit 40
- Lakeline Blvd 5 954 Acres Hornsby M No 2710 Blvd
- 1775 Rowdy Loop Pvt Loop Unit 33
- 1708 Loyal Friend Dr Unit 46
- 2420 Champions Corner Dr
- 1738 Rowdy Loop
- 1754 Rowdy Loop
- 2011 Tall Chief
- 2601 Tumbling River Dr
- 1706 Muledeer Run
- 2708 Granite Creek Dr
- 1809 Cross Draw Trail
- 2828 Courageous
- 2705 Prosperity
- 2702 Tumbling River Dr
- 1813 Tall Chief
- 2730 Granite Creek Dr
- 2807 Prosperity
- 2411 Stagecoach Bend
- 2820 Garnet Ridge Dr
- 3000 N Lakeline Blvd
- 2708 Katie Cove
- 2717 Coral Valley Dr
- 1823 Greening Way
- 1504 Saddlespur Ln
