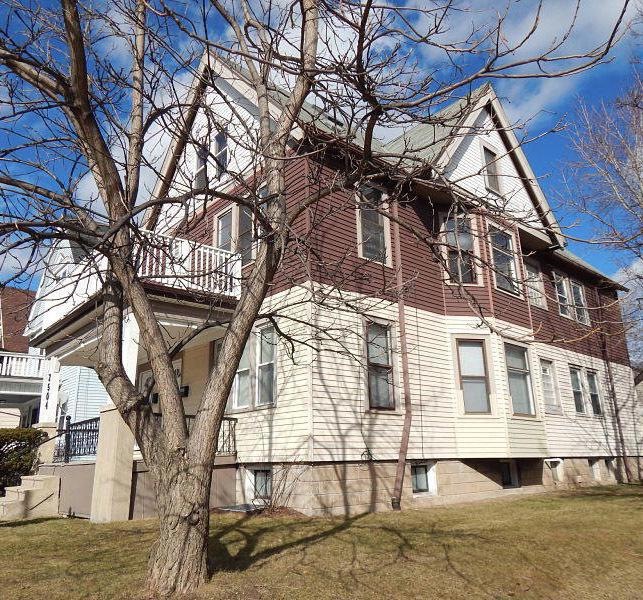
2502 N Oakland Ave Unit 2504 Milwaukee, WI 53211
Murray Hill NeighborhoodHighlights
- 3 Car Detached Garage
- Golda Meir School Rated A-
- Wood Siding
About This Home
As of March 2022Super-sized Spectacular owner- occupy or investor opportunity in this one-of-a-kind 4/3 bedroom duplex in the trendy east side of Milwaukee Mitchell Heights neighborhood! Humungous units up & down with all of the Old World Charms intact: Natural Woodwork, Gleaming hardwood floors, Built in China Buffets w/ stained & leaded glass intact; but improved in all the right places: Updated Kitchens & bathrooms! The upper(2504 side) w private front and rear entrances boasts a finished third level with front and back stairways, Skylights, finished nooks, a kitchenette of its' own, exposed cream city brick chimney, big 3/4 bath (w skylight & tons of Ceramic tile), 4th bedroom with walk in closet!! You will feel like King of the corner in this Masterpiece of Craftsmanship! 3 car detached garage!
Last Agent to Sell the Property
Klose Realty, LLC Brokerage Email: johnklosejr@gmail.com License #53513-90 Listed on: 01/22/2019
Last Buyer's Agent
Robert Kaltenbach
Realty Executives Integrity~Brookfield License #79764-94
Property Details
Home Type
- Multi-Family
Est. Annual Taxes
- $7,352
Year Built
- Built in 1911
Lot Details
- 5,227 Sq Ft Lot
Parking
- 3 Car Detached Garage
Home Design
- Duplex
- Composition Roof
- Wood Siding
- Vinyl Siding
- Aluminum Trim
Interior Spaces
- 3,240 Sq Ft Home
- 2-Story Property
Basement
- Basement Fills Entire Space Under The House
- Block Basement Construction
Community Details
- 2 Units
- Mitchell Heights Subdivision
Listing and Financial Details
- Exclusions: Tenants personal property
Ownership History
Purchase Details
Home Financials for this Owner
Home Financials are based on the most recent Mortgage that was taken out on this home.Purchase Details
Home Financials for this Owner
Home Financials are based on the most recent Mortgage that was taken out on this home.Similar Home in Milwaukee, WI
Home Values in the Area
Average Home Value in this Area
Purchase History
| Date | Type | Sale Price | Title Company |
|---|---|---|---|
| Deed | $305,000 | None Available | |
| Warranty Deed | $334,000 | -- |
Mortgage History
| Date | Status | Loan Amount | Loan Type |
|---|---|---|---|
| Open | $295,838 | FHA | |
| Closed | $289,656 | FHA | |
| Previous Owner | $286,000 | New Conventional | |
| Previous Owner | $302,400 | Fannie Mae Freddie Mac |
Property History
| Date | Event | Price | Change | Sq Ft Price |
|---|---|---|---|---|
| 03/07/2022 03/07/22 | Sold | $405,000 | 0.0% | $125 / Sq Ft |
| 01/21/2022 01/21/22 | Pending | -- | -- | -- |
| 01/14/2022 01/14/22 | For Sale | $405,000 | +32.8% | $125 / Sq Ft |
| 03/27/2019 03/27/19 | Sold | $305,000 | 0.0% | $94 / Sq Ft |
| 03/27/2019 03/27/19 | Pending | -- | -- | -- |
| 01/22/2019 01/22/19 | For Sale | $305,000 | -- | $94 / Sq Ft |
Tax History Compared to Growth
Tax History
| Year | Tax Paid | Tax Assessment Tax Assessment Total Assessment is a certain percentage of the fair market value that is determined by local assessors to be the total taxable value of land and additions on the property. | Land | Improvement |
|---|---|---|---|---|
| 2023 | $6,983 | $295,500 | $68,900 | $226,600 |
| 2022 | $7,504 | $318,200 | $68,900 | $249,300 |
| 2021 | $7,939 | $304,800 | $77,000 | $227,800 |
| 2020 | $7,901 | $304,800 | $77,000 | $227,800 |
| 2019 | $8,824 | $299,200 | $77,100 | $222,100 |
| 2018 | $7,795 | $299,200 | $77,100 | $222,100 |
| 2017 | $7,352 | $272,000 | $54,200 | $217,800 |
| 2016 | $7,468 | $262,800 | $54,200 | $208,600 |
| 2015 | -- | $262,800 | $54,200 | $208,600 |
| 2014 | -- | $262,800 | $54,200 | $208,600 |
| 2013 | -- | $262,800 | $54,200 | $208,600 |
Agents Affiliated with this Home
-
Lance Grimord
L
Seller's Agent in 2022
Lance Grimord
LG Unlimited, LLC
(414) 254-1777
1 in this area
147 Total Sales
-
Keyuan Bian

Buyer's Agent in 2022
Keyuan Bian
Homestead Realty, Inc
(414) 461-4040
3 in this area
103 Total Sales
-
John Klose

Seller's Agent in 2019
John Klose
Klose Realty, LLC
(414) 588-2320
86 Total Sales
-
R
Buyer's Agent in 2019
Robert Kaltenbach
Realty Executives Integrity~Brookfield
Map
Source: Metro MLS
MLS Number: 1620456
APN: 319-0546-000-8
- 2505 N Oakland Ave
- 2498 N Bartlett Ave
- 2515 N Bartlett Ave Unit 2517
- 2577 N Frederick Ave
- 2025 E Greenwich Ave Unit 108
- 2025 E Greenwich Ave Unit 219
- 2575 N Farwell Ave
- 2222 E Belleview Place Unit 310
- 2627 N Farwell Ave
- 2734 N Maryland Ave
- 2003 N Bartlett Ave
- 2824 N Murray Ave
- 2851 N Cramer St Unit 2853
- 2853 N Murray Ave Unit 2855
- 2331 E Newberry Blvd
- 2856 N Frederick Ave Unit 2858
- 2904 N Cambridge Ave Unit 302
- 2723 N Downer Ave
- 2615 N Summit Ave
- 1932 N Warren Ave Unit 1934
