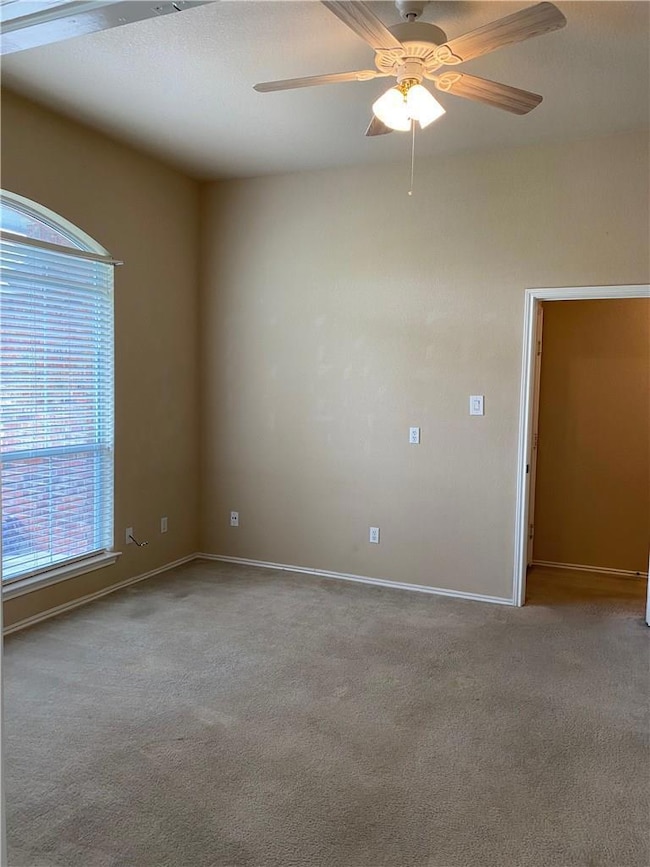2503 Butler Way Round Rock, TX 78665
Stony Point NeighborhoodHighlights
- Fitness Center
- Wooded Lot
- Breakfast Area or Nook
- Hopewell Middle School Rated A-
- Community Pool
- Walk-In Pantry
About This Home
Step into this beautifully maintained one-story home and feel instantly at ease! The living room, formal dining room, and hallway now feature updated Luxury Vinyl Plank flooring, with fresh carpet scheduled for installation in November 2025. Enjoy cooking in your spacious kitchen, featuring a center island, walk-in pantry, and a generous breakfast area. The open floor plan is filled with natural light, and you’ll love sipping your morning coffee under the covered back porch. The primary suite offers a relaxing retreat with a separate shower, soaking tub, oversized walk-in closet, and a ceiling fan to keep you cool. Just a short walk to Old Settlers Park—don’t wait, put this one on your MUST SEE list!
Listing Agent
Legacy Oak Realty Brokerage Phone: (512) 400-4432 License #0802162 Listed on: 10/03/2025
Home Details
Home Type
- Single Family
Est. Annual Taxes
- $6,515
Year Built
- Built in 2004
Lot Details
- 7,906 Sq Ft Lot
- North Facing Home
- Wooded Lot
Parking
- 2 Car Garage
Home Design
- Slab Foundation
Interior Spaces
- 1,904 Sq Ft Home
- 1-Story Property
- Coffered Ceiling
- Ceiling Fan
- Recessed Lighting
- Dining Area
- Washer and Dryer
Kitchen
- Breakfast Area or Nook
- Eat-In Kitchen
- Breakfast Bar
- Walk-In Pantry
- Oven
- Gas Range
- Microwave
- Dishwasher
- Kitchen Island
- Disposal
Flooring
- Carpet
- Laminate
- Tile
Bedrooms and Bathrooms
- 3 Main Level Bedrooms
- Walk-In Closet
- 2 Full Bathrooms
- Soaking Tub
Schools
- Herrington Elementary School
- Hopewell Middle School
- Stony Point High School
Utilities
- Central Air
Listing and Financial Details
- Security Deposit $2,150
- Tenant pays for all utilities
- The owner pays for association fees
- 12 Month Lease Term
- $75 Application Fee
- Assessor Parcel Number 165268000L0010
- Tax Block L
Community Details
Overview
- Settlers Crossing Sec 02 Subdivision
- Property managed by Legacy Oak Realty, LLC
Recreation
- Fitness Center
- Community Pool
- Trails
Pet Policy
- Pet Deposit $400
- Dogs and Cats Allowed
- Breed Restrictions
Map
Source: Unlock MLS (Austin Board of REALTORS®)
MLS Number: 4163805
APN: R478571
- 2494 Santa Barbara Loop
- 2572 Santa Barbara Loop
- 3332 Lauren Nicole Ln
- 3337 Pauling Loop
- 1531 N Red Bud Ln Unit 37
- 1531 N Red Bud Ln Unit 23
- 1531 N Red Bud Ln Unit 21
- 1531 N Red Bud Ln Unit 33
- 1531 N Red Bud Ln Unit 19
- 1531 N Red Bud Ln Unit 31
- 1531 N Red Bud Ln Unit 32
- 1531 N Red Bud Ln Unit 20
- 1531 N Red Bud Ln Unit 29
- 1531 N Red Bud Ln Unit 22
- 2228 Pearson Way
- 1012 Chad Loop
- 1324 Chad Dr
- 3489 Pauling Loop
- 2711 Saint Paul Rivera
- 1428 Chad Dr
- 2539 Pearson Way
- 3208 Clinton Place
- 3149 Henderson Path
- 2478 Santa Barbara Loop
- 2487 Santa Barbara Loop
- 2430 Santa Barbara Loop
- 3332 Lauren Nicole Ln
- 2012 Santa Barbara Loop
- 2013 Santa Barbara Ct
- 1531 N Red Bud Ln Unit 45
- 2712 Santa Domingo Dr
- 2777 Santa Ana Ln
- 2700 Santa Domingo Dr Unit A
- 2860 Hearthsong Loop
- 2824 Bluffstone Dr
- 2705 Overton St
- 2720 Overton St
- 20 Tate Ln
- 3400 Saint Christopher Ct
- 211 Tate Ln







