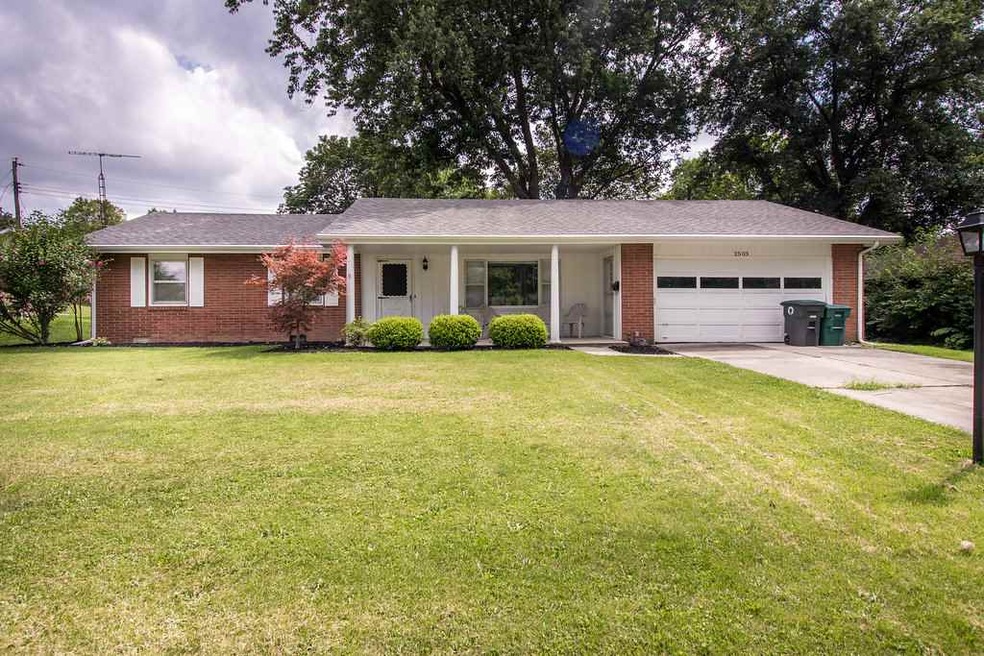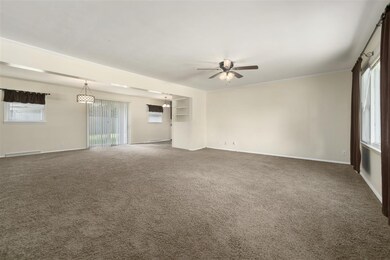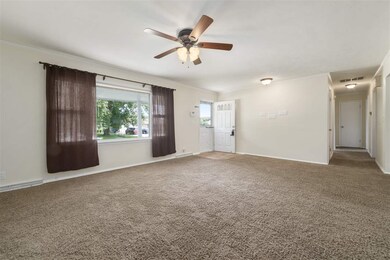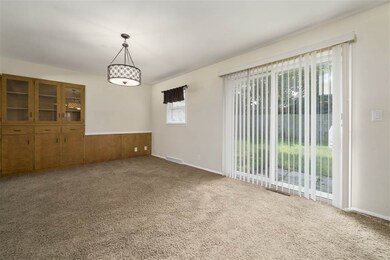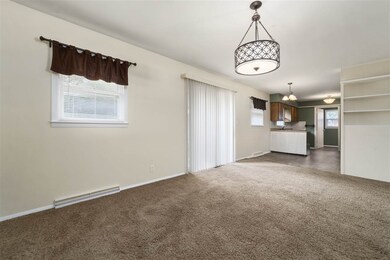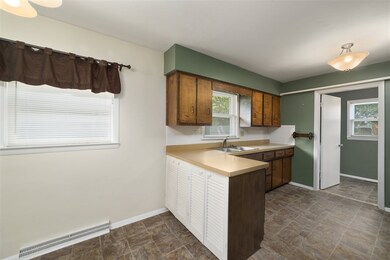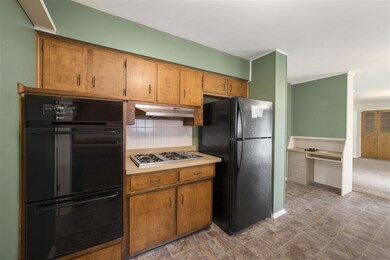
2503 W Euclid Ave Muncie, IN 47304
Westwood Historic District NeighborhoodHighlights
- Ranch Style House
- Forced Air Heating and Cooling System
- Level Lot
- 2 Car Attached Garage
About This Home
As of October 2018Close to BSU and Ball Memorial Hospital and on a quiet cul-de-sac you couldn't ask for a better location! This brick ranch will surprise you with a living room that opens to the dining room and kitchen creating a large living space that is great for entertaining. The dining area has a built in china cabinet and patio that opens to a fence-in back yard. A half bath and laundry room with lots of storage is conveniently located right off the kitchen. The over sized master bed room with 3 closets is also what sets this home apart! Schedule your showing today!
Last Agent to Sell the Property
Travis Conner
RE/MAX Real Estate Groups Listed on: 03/15/2018
Home Details
Home Type
- Single Family
Est. Annual Taxes
- $1,334
Year Built
- Built in 1966
Lot Details
- 8,276 Sq Ft Lot
- Lot Dimensions are 80x102
- Level Lot
Parking
- 2 Car Attached Garage
Home Design
- Ranch Style House
- Brick Exterior Construction
Interior Spaces
- 1,472 Sq Ft Home
- Crawl Space
Bedrooms and Bathrooms
- 2 Bedrooms
Utilities
- Forced Air Heating and Cooling System
- Heating System Uses Gas
Listing and Financial Details
- Assessor Parcel Number 18-11-08-130-007.000-003
Ownership History
Purchase Details
Purchase Details
Home Financials for this Owner
Home Financials are based on the most recent Mortgage that was taken out on this home.Purchase Details
Purchase Details
Home Financials for this Owner
Home Financials are based on the most recent Mortgage that was taken out on this home.Purchase Details
Purchase Details
Home Financials for this Owner
Home Financials are based on the most recent Mortgage that was taken out on this home.Similar Homes in Muncie, IN
Home Values in the Area
Average Home Value in this Area
Purchase History
| Date | Type | Sale Price | Title Company |
|---|---|---|---|
| Quit Claim Deed | -- | -- | |
| Interfamily Deed Transfer | -- | Absolute Title | |
| Warranty Deed | -- | None Available | |
| Warranty Deed | -- | Itic | |
| Interfamily Deed Transfer | -- | None Available | |
| Warranty Deed | -- | None Available |
Mortgage History
| Date | Status | Loan Amount | Loan Type |
|---|---|---|---|
| Previous Owner | $90,402 | VA | |
| Previous Owner | $66,800 | Adjustable Rate Mortgage/ARM |
Property History
| Date | Event | Price | Change | Sq Ft Price |
|---|---|---|---|---|
| 10/19/2018 10/19/18 | Sold | $84,500 | -0.6% | $57 / Sq Ft |
| 08/27/2018 08/27/18 | Pending | -- | -- | -- |
| 08/10/2018 08/10/18 | Price Changed | $85,000 | -1.7% | $58 / Sq Ft |
| 07/30/2018 07/30/18 | Price Changed | $86,500 | -2.3% | $59 / Sq Ft |
| 07/16/2018 07/16/18 | Price Changed | $88,500 | -4.3% | $60 / Sq Ft |
| 07/02/2018 07/02/18 | Price Changed | $92,500 | -3.1% | $63 / Sq Ft |
| 06/26/2018 06/26/18 | Price Changed | $95,500 | -2.1% | $65 / Sq Ft |
| 06/11/2018 06/11/18 | Price Changed | $97,500 | -2.4% | $66 / Sq Ft |
| 05/14/2018 05/14/18 | Price Changed | $99,900 | -4.8% | $68 / Sq Ft |
| 05/04/2018 05/04/18 | Price Changed | $104,900 | -4.5% | $71 / Sq Ft |
| 03/15/2018 03/15/18 | For Sale | $109,900 | +24.2% | $75 / Sq Ft |
| 06/21/2012 06/21/12 | Sold | $88,500 | 0.0% | $60 / Sq Ft |
| 04/30/2012 04/30/12 | Pending | -- | -- | -- |
| 04/20/2012 04/20/12 | For Sale | $88,500 | -- | $60 / Sq Ft |
Tax History Compared to Growth
Tax History
| Year | Tax Paid | Tax Assessment Tax Assessment Total Assessment is a certain percentage of the fair market value that is determined by local assessors to be the total taxable value of land and additions on the property. | Land | Improvement |
|---|---|---|---|---|
| 2024 | $2,832 | $135,700 | $18,700 | $117,000 |
| 2023 | $1,475 | $135,700 | $18,700 | $117,000 |
| 2022 | $1,252 | $113,400 | $18,700 | $94,700 |
| 2021 | $1,064 | $94,600 | $16,900 | $77,700 |
| 2020 | $1,064 | $94,600 | $16,900 | $77,700 |
| 2019 | $1,064 | $94,600 | $16,900 | $77,700 |
| 2018 | $1,288 | $58,500 | $8,900 | $49,600 |
| 2017 | $1,334 | $60,800 | $12,000 | $48,800 |
| 2016 | $813 | $69,600 | $13,300 | $56,300 |
| 2014 | $753 | $74,100 | $13,300 | $60,800 |
| 2013 | -- | $73,500 | $13,300 | $60,200 |
Agents Affiliated with this Home
-
T
Seller's Agent in 2018
Travis Conner
RE/MAX
-
Kathy J Smith

Buyer's Agent in 2018
Kathy J Smith
NextHome Elite Real Estate
(765) 717-9910
4 in this area
231 Total Sales
-
L
Seller's Agent in 2012
Linda Needham
Coldwell Banker Real Estate Group
-
Aaron Orr

Buyer's Agent in 2012
Aaron Orr
RE/MAX
(765) 212-1111
2 in this area
753 Total Sales
Map
Source: Indiana Regional MLS
MLS Number: 201809562
APN: 18-11-08-130-007.000-003
- 1509 N Mann Ave
- 2512 W Petty Rd
- 1304 N Tillotson Ave
- 2805 W Berwyn Rd
- 2005 N Duane Rd
- 3106 W Brook Dr
- 2809 W Beckett Dr
- 1808 N Winthrop Rd
- 1144 W Warwick Rd
- 3104 W Amherst Rd
- 3305 W Petty Rd
- 3400 W Petty Rd
- 2701 N Richmond Dr
- 3541 W Johnson Cir
- 2313 N Maplewood Ave
- 2209 W Concord Rd
- 2801 W University Ave
- 2318 W Concord Rd
- 901 N Greenbriar Rd
- 1805 W Glenn Ellyn Dr
