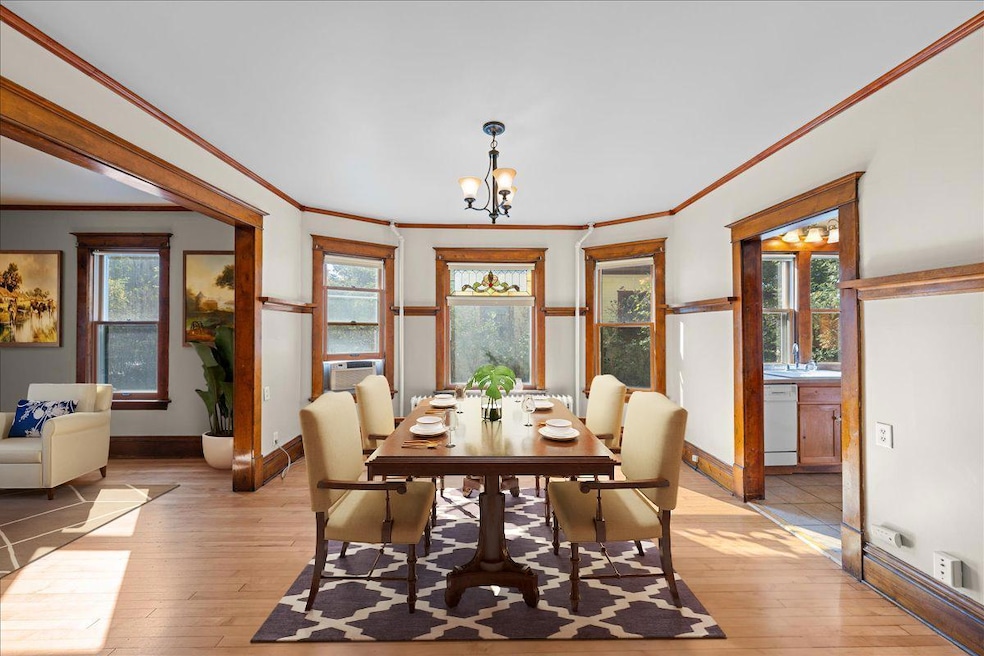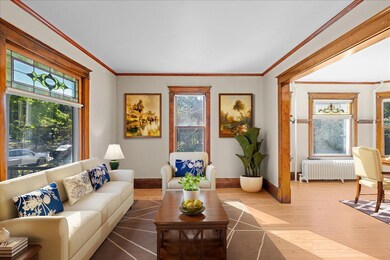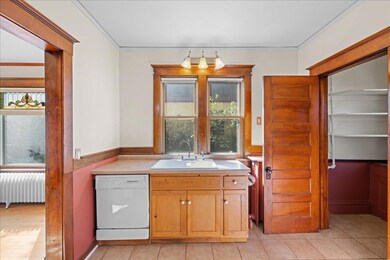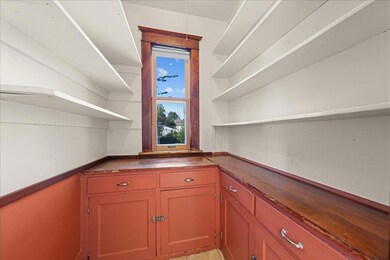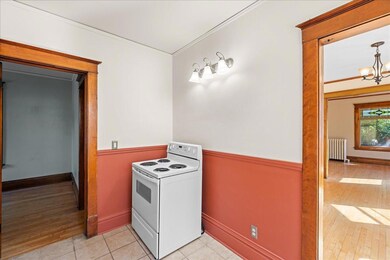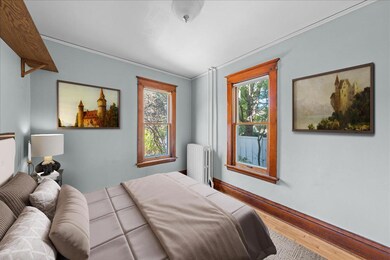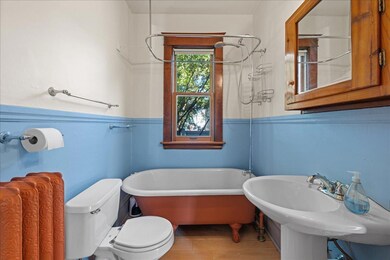
2504 30th Ave S Minneapolis, MN 55406
Seward NeighborhoodAbout This Home
As of December 2024Offered for the 1st time in decades. This two-family owned 1906 home has been lovingly maintained. Classic Architecture; original millwork. This home was originally built as a duplex. The Upper level mimics the Main level. The exception is the Foyer; that space on the upper level has been used as both office and 3rd bedroom over the years. Both units have a butler's pantry. The Upper Level has its own private front and back entrance. The 2 car garage is in great condition with electric, cement floor and 1 garage door opener. Much has been maintained and updated in this home; The big items have been repaired or replaced please see the list of updates and characteristics in supplements. There is a large attic accessed from the upper unit that allows for major storage or future expansion. The large cobblestone driveway provides off street parking; no concerns about emergency snow removal days. The cobblestones were reclaimed from 25th street when the roads were paved in the 50's. The back yard is private. Don't miss a rare opportunity to own a piece of history in one of Minneapolis's most sought-after communities.
Property Details
Home Type
- Multi-Family
Est. Annual Taxes
- $6,910
Year Built
- Built in 1913
Lot Details
- Lot Dimensions are 48x107
Parking
- 2 Car Garage
- Garage Door Opener
Home Design
- Duplex
- Pitched Roof
- Architectural Shingle Roof
Interior Spaces
- 2,016 Sq Ft Home
- 2-Story Property
Bedrooms and Bathrooms
- 4 Bedrooms
- 2 Bathrooms
Unfinished Basement
- Stone or Rock in Basement
- Natural lighting in basement
Utilities
- Hot Water Heating System
- Boiler Heating System
- 100 Amp Service
Community Details
- 2 Units
- Morrison & Lovejoys Add Subdivision
Listing and Financial Details
- Assessor Parcel Number 3602924140172
Ownership History
Purchase Details
Home Financials for this Owner
Home Financials are based on the most recent Mortgage that was taken out on this home.Purchase Details
Home Financials for this Owner
Home Financials are based on the most recent Mortgage that was taken out on this home.Similar Homes in Minneapolis, MN
Home Values in the Area
Average Home Value in this Area
Purchase History
| Date | Type | Sale Price | Title Company |
|---|---|---|---|
| Warranty Deed | $425,000 | None Listed On Document | |
| Interfamily Deed Transfer | $115,699 | -- |
Mortgage History
| Date | Status | Loan Amount | Loan Type |
|---|---|---|---|
| Open | $318,750 | New Conventional | |
| Previous Owner | $229,443 | New Conventional | |
| Previous Owner | $221,250 | New Conventional |
Property History
| Date | Event | Price | Change | Sq Ft Price |
|---|---|---|---|---|
| 12/16/2024 12/16/24 | Sold | $425,000 | 0.0% | $211 / Sq Ft |
| 11/27/2024 11/27/24 | Pending | -- | -- | -- |
| 11/18/2024 11/18/24 | Off Market | $425,000 | -- | -- |
| 11/08/2024 11/08/24 | For Sale | $425,000 | -- | $211 / Sq Ft |
Tax History Compared to Growth
Tax History
| Year | Tax Paid | Tax Assessment Tax Assessment Total Assessment is a certain percentage of the fair market value that is determined by local assessors to be the total taxable value of land and additions on the property. | Land | Improvement |
|---|---|---|---|---|
| 2023 | $6,910 | $432,000 | $137,000 | $295,000 |
| 2022 | $6,107 | $395,000 | $98,000 | $297,000 |
| 2021 | $5,873 | $359,500 | $76,000 | $283,500 |
| 2020 | $5,939 | $359,500 | $71,600 | $287,900 |
| 2019 | $5,545 | $336,000 | $47,700 | $288,300 |
| 2018 | $5,187 | $305,500 | $47,700 | $257,800 |
| 2017 | $5,302 | $275,000 | $43,400 | $231,600 |
| 2016 | $5,468 | $275,000 | $43,400 | $231,600 |
| 2015 | $5,053 | $241,500 | $43,400 | $198,100 |
| 2014 | -- | $221,000 | $43,400 | $177,600 |
Agents Affiliated with this Home
-
Elise Tagg

Seller's Agent in 2024
Elise Tagg
Keller Williams Premier Realty
(612) 759-0993
2 in this area
70 Total Sales
-
Cody Anderson

Buyer's Agent in 2024
Cody Anderson
RE/MAX Results
(612) 242-5752
1 in this area
149 Total Sales
Map
Source: NorthstarMLS
MLS Number: 6620202
APN: 36-029-24-14-0172
- 2914 E 26th St
- 2616 30th Ave S
- 2536 33rd Ave S
- 2221 30th Ave S
- 3015 E 22nd St
- 2717 E 22nd St
- 2420 25th Ave S
- 2519 E 22nd St
- 3521 E 26th St
- 2440 37th Ave S
- 2840 32nd Ave S
- 2822 E 29th St
- 2101 25th Ave S
- 2828 & 2824 27th Ave S
- 2425 E Franklin Ave Unit 409
- 2425 E Franklin Ave Unit 309
- 2852 36th Ave S
- 2815 E Lake St
- 3015 32nd Ave S
- 3022 32nd Ave S
