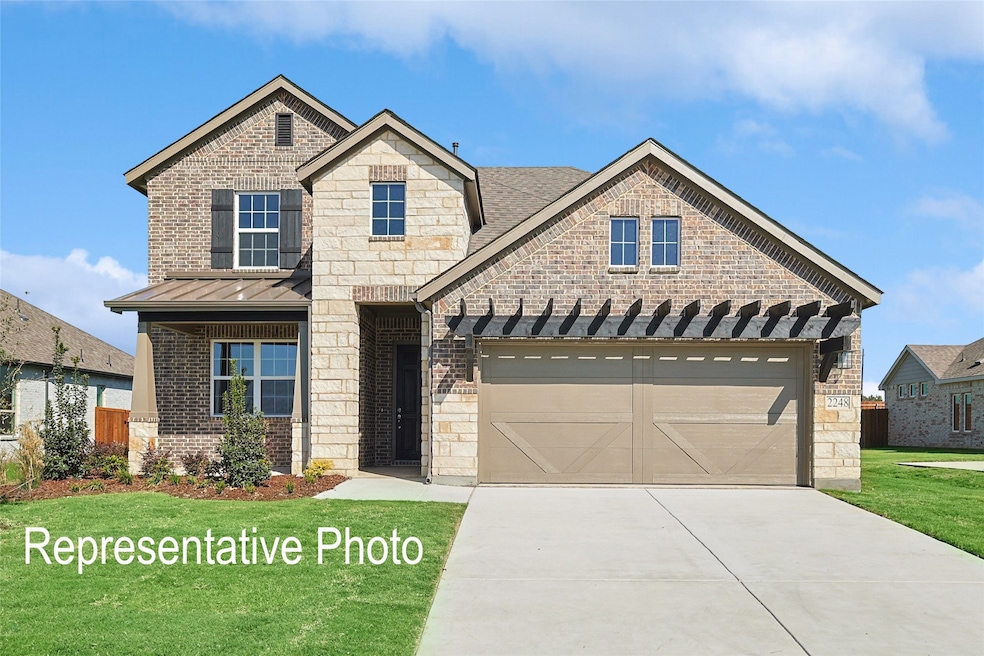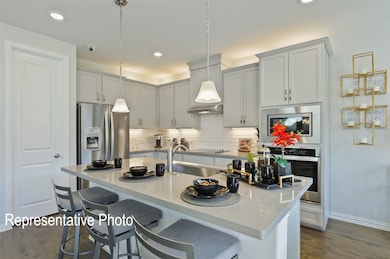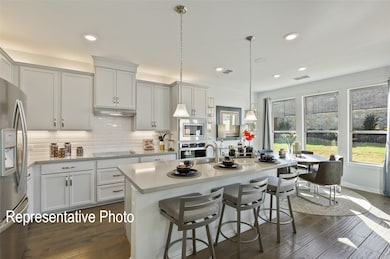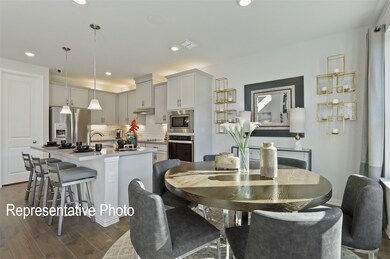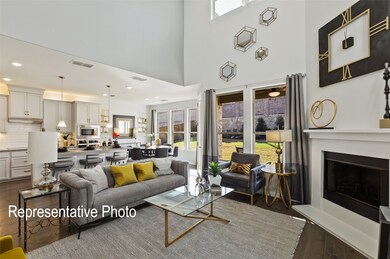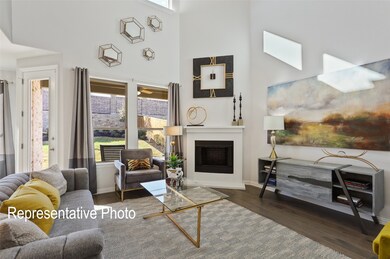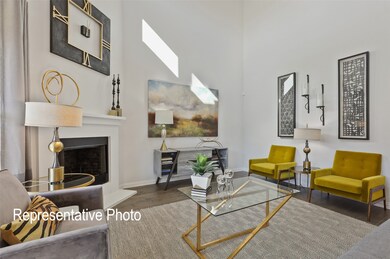
2504 Brandi Ln Corinth, TX 75409
Meadow Oaks NeighborhoodEstimated payment $3,738/month
Highlights
- New Construction
- Traditional Architecture
- Loft
- Open Floorplan
- Wood Flooring
- 2-minute walk to Meadow Oaks Park
About This Home
With 2,487 square feet of versatile living space, the Hickory floorplan offers plenty of room for everyone. As you enter, your attention is drawn to the back of the home, where expansive windows with 18-foot ceilings bring in natural light. Moving through the house, you'll pass a front bedroom and bathroom ideal for guests or a home office. The kitchen features a spacious island with ample counter space and storage, serving as the centerpiece that flows into the dining and great room. The owner's suite offers a private bath, complete with a soaking tub, separate shower, and a generous walk-in closet. Upstairs, a large game room and two more bedrooms with walk-in closets sharing a full bath provide additional space for relaxation or entertainment. Situated near Lake Lewisville, residents can enjoy weekends filled with boating, fishing, and lakeside picnics, creating cherished memories with family and friends. For retail and entertainment, Golden Triangle Mall is just a stone's throw away, offering a plethora of shops, and dining options to explore. Golf enthusiasts will delight in the proximity to the Oakmont Country Club, where they can perfect their swing or socialize with fellow members. Nature lovers will appreciate South Lakes Park, a serene oasis boasting scenic trails, lush green spaces, and recreational facilities for outdoor enjoyment.
Listing Agent
Brightland Homes Brokerage, LLC Brokerage Phone: (512) 364-5196 License #0524758 Listed on: 07/15/2025

Home Details
Home Type
- Single Family
Year Built
- Built in 2025 | New Construction
Lot Details
- 5,184 Sq Ft Lot
- Gated Home
- Property is Fully Fenced
- Wood Fence
- Landscaped
- Interior Lot
- Sprinkler System
- Back Yard
HOA Fees
- $100 Monthly HOA Fees
Parking
- 2 Car Direct Access Garage
- Inside Entrance
- Parking Accessed On Kitchen Level
- Front Facing Garage
- Garage Door Opener
- Driveway
Home Design
- Traditional Architecture
- Brick Exterior Construction
- Slab Foundation
- Composition Roof
Interior Spaces
- 2,487 Sq Ft Home
- 2-Story Property
- Open Floorplan
- Ceiling Fan
- ENERGY STAR Qualified Windows
- Loft
- Washer and Electric Dryer Hookup
Kitchen
- Eat-In Kitchen
- Gas Cooktop
- Microwave
- Dishwasher
- Kitchen Island
- Granite Countertops
- Disposal
Flooring
- Wood
- Carpet
- Ceramic Tile
Bedrooms and Bathrooms
- 4 Bedrooms
- Walk-In Closet
- 3 Full Bathrooms
- Double Vanity
- Low Flow Plumbing Fixtures
Home Security
- Carbon Monoxide Detectors
- Fire and Smoke Detector
Eco-Friendly Details
- Energy-Efficient Appliances
- Energy-Efficient HVAC
- Energy-Efficient Insulation
- Energy-Efficient Thermostat
Outdoor Features
- Covered patio or porch
- Rain Gutters
Schools
- Corinth Elementary School
- Lake Dallas High School
Utilities
- Central Heating and Cooling System
- Heating System Uses Natural Gas
- Tankless Water Heater
- High Speed Internet
- Cable TV Available
Community Details
- Association fees include all facilities, management, maintenance structure
- Vision Community Management Association
- Taylor Estates Subdivision
Listing and Financial Details
- Legal Lot and Block 7 / A
Map
Home Values in the Area
Average Home Value in this Area
Property History
| Date | Event | Price | Change | Sq Ft Price |
|---|---|---|---|---|
| 07/15/2025 07/15/25 | For Sale | $556,414 | -- | $224 / Sq Ft |
Similar Homes in the area
Source: North Texas Real Estate Information Systems (NTREIS)
MLS Number: 20953169
- 2820 Alcove Ln
- 3007 Blake St
- 3116 Mason Ave
- 2740 Amistad Ln
- 2732 Big Bend Mews
- 2728 Big Bend Mews
- 3049 Tall Pine Ln
- 3045 Tall Pine Ln
- 3029 Tall Pine Ln
- 3025 Tall Pine Ln
- 2720 Amistad Ln
- 2704 Big Bend Mews
- 2665 Kings Canyon Mews
- 2629 Kings Canyon Mews
- 3413 Duncan Way
- 2720 Dickinson Dr
- 2701 Dickinson Dr
- 2701 Vistaview Dr
- 30 The Ridge
- 1809 Dundee Dr
- 2604 Brandi Ln Unit ID1031295P
- 2010 S Corinth St
- 81 The Woods
- 2653 Kings Canyon Mews
- 2510 Valley View Dr
- 3251 Lake Sharon Dr
- 44 Balladeer
- 2457 Pinnacle Place
- 2560 Tower Ridge Dr
- 2902 Hollis Dr
- 2607 Mountainview Dr
- 2901 Custer Dr
- 6651 S Interstate 35 E
- 2512 Meadowview Dr
- 3301 Cliffview Dr
- 3203 Athens Dr
- 3207 Athens Dr
- 3351 Walton Dr
- 3451 Fm 2181
- 2502 Blue Holly Dr
