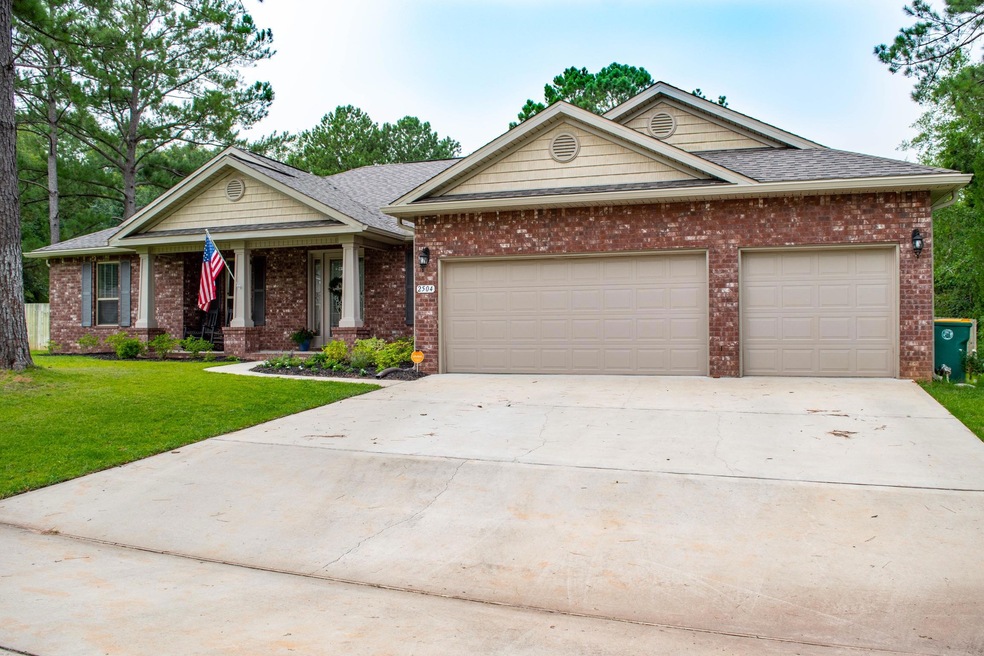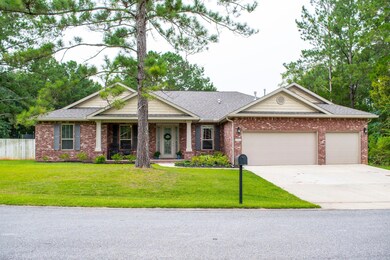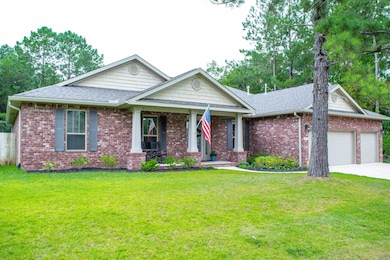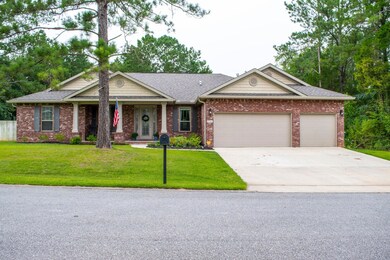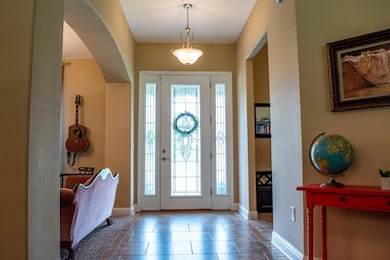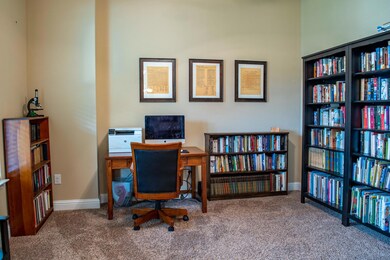
2504 Chinook Dr Crestview, FL 32536
Highlights
- Craftsman Architecture
- Living Room
- Central Heating and Cooling System
- Separate Shower in Primary Bathroom
- Tile Flooring
- Dining Room
About This Home
As of July 2020IMMACULATE, Better than new, One owner home in the much desired neighborhood of Wind Meadows! This home has it all!! A LARGE kitchen with less than 1 year old Stainless steel appliances, Granite Countertops with an island and Bar top! It also features a walk in pantry! The interior doors are tall and grand! The master bedroom is VERY large! The master bathroom has a LARGE tile shower and double vanities with a walk in closet! The LOT is just shy of HALF an acre! You do not want to miss this home! Call today!
Last Agent to Sell the Property
Assurance Realty of NWFL LLC License #3259917 Listed on: 06/26/2020
Last Buyer's Agent
Jodie Cordell
Spence Properties License #3416948
Home Details
Home Type
- Single Family
Est. Annual Taxes
- $2,222
Year Built
- Built in 2016
Lot Details
- 0.4 Acre Lot
- Lot Dimensions are 95x160
- Property fronts a county road
- Back Yard Fenced
- Property is zoned County
HOA Fees
- $13 Monthly HOA Fees
Parking
- Garage
Home Design
- Craftsman Architecture
- Exterior Columns
- Brick Exterior Construction
- Dimensional Roof
- Composition Shingle Roof
Interior Spaces
- 2,713 Sq Ft Home
- 1-Story Property
- Family Room
- Living Room
- Dining Room
- Tile Flooring
Kitchen
- Electric Oven or Range
- <<microwave>>
- Ice Maker
- Dishwasher
Bedrooms and Bathrooms
- 4 Bedrooms
- Split Bedroom Floorplan
- 3 Full Bathrooms
- Dual Vanity Sinks in Primary Bathroom
- Separate Shower in Primary Bathroom
Schools
- Bob Sikes Elementary School
- Davidson Middle School
- Crestview High School
Utilities
- Central Heating and Cooling System
- Septic Tank
Community Details
- Association fees include accounting
- Windmeadows Subdivision
- The community has rules related to covenants
Listing and Financial Details
- Assessor Parcel Number 32-4N-23-1200-000D-0020
Ownership History
Purchase Details
Home Financials for this Owner
Home Financials are based on the most recent Mortgage that was taken out on this home.Purchase Details
Home Financials for this Owner
Home Financials are based on the most recent Mortgage that was taken out on this home.Similar Homes in Crestview, FL
Home Values in the Area
Average Home Value in this Area
Purchase History
| Date | Type | Sale Price | Title Company |
|---|---|---|---|
| Warranty Deed | $304,900 | Old South Land Title Inc | |
| Warranty Deed | $280,000 | None Available |
Mortgage History
| Date | Status | Loan Amount | Loan Type |
|---|---|---|---|
| Previous Owner | $80,000 | New Conventional | |
| Previous Owner | $287,393 | VA | |
| Previous Owner | $209,962 | Commercial |
Property History
| Date | Event | Price | Change | Sq Ft Price |
|---|---|---|---|---|
| 07/13/2025 07/13/25 | Pending | -- | -- | -- |
| 05/18/2025 05/18/25 | For Sale | $399,000 | 0.0% | $147 / Sq Ft |
| 01/16/2024 01/16/24 | Rented | $2,450 | 0.0% | -- |
| 11/18/2023 11/18/23 | For Rent | $2,450 | 0.0% | -- |
| 07/21/2020 07/21/20 | Sold | $304,900 | 0.0% | $112 / Sq Ft |
| 06/28/2020 06/28/20 | Pending | -- | -- | -- |
| 06/26/2020 06/26/20 | For Sale | $304,900 | +8.9% | $112 / Sq Ft |
| 09/22/2016 09/22/16 | Sold | $279,950 | 0.0% | $103 / Sq Ft |
| 08/24/2016 08/24/16 | Pending | -- | -- | -- |
| 12/16/2015 12/16/15 | For Sale | $279,950 | -- | $103 / Sq Ft |
Tax History Compared to Growth
Tax History
| Year | Tax Paid | Tax Assessment Tax Assessment Total Assessment is a certain percentage of the fair market value that is determined by local assessors to be the total taxable value of land and additions on the property. | Land | Improvement |
|---|---|---|---|---|
| 2024 | $2,448 | $287,137 | -- | -- |
| 2023 | $2,448 | $278,774 | $0 | $0 |
| 2022 | $2,393 | $270,654 | $0 | $0 |
| 2021 | $2,400 | $262,771 | $31,938 | $230,833 |
| 2020 | $2,242 | $245,344 | $0 | $0 |
| 2019 | $2,222 | $239,828 | $0 | $0 |
| 2018 | $1,423 | $235,356 | $0 | $0 |
| 2017 | $2,456 | $219,146 | $0 | $0 |
| 2016 | $433 | $31,312 | $0 | $0 |
| 2015 | $349 | $30,400 | $0 | $0 |
| 2014 | $372 | $32,000 | $0 | $0 |
Agents Affiliated with this Home
-
Tiffany Spence

Seller's Agent in 2025
Tiffany Spence
Spence Properties
(850) 826-1838
94 Total Sales
-
Katie Morse

Seller Co-Listing Agent in 2025
Katie Morse
Spence Properties
(850) 374-0552
157 Total Sales
-
Daniel White
D
Buyer's Agent in 2025
Daniel White
Spence Properties
(850) 758-0945
1 Total Sale
-
Merinda Vause
M
Seller's Agent in 2020
Merinda Vause
Assurance Realty of NWFL LLC
(850) 573-0138
53 Total Sales
-
J
Buyer's Agent in 2020
Jodie Cordell
Spence Properties
-
E
Seller's Agent in 2016
Erik Shutt
Whitworth Builders Realty Inc
Map
Source: Emerald Coast Association of REALTORS®
MLS Number: 849525
APN: 32-4N-23-1200-000D-0020
- Lot 10C Wind Trace Rd
- Lot 7E Wind Trace Rd
- 5930 Wind Trace Rd
- 5830 Buckskin Ct
- 5848 Saratoga Dr
- 103 Ridgeway Cir
- 112 Ridgeway Cir
- 5902 Roberts Rd
- 5848 Calumet Ct
- 2718 Louis Cir
- 2702 Louis Cir
- 2712 Louis Cir
- 2710 Louis Cir
- 2715 Louis Cir
- 2713 Louis Cir
- 2743 Louis Cir
- 2733 Louis Cir
- 2711 Louis Cir
- 2709 Louis Cir
- 2720 Louis Cir
