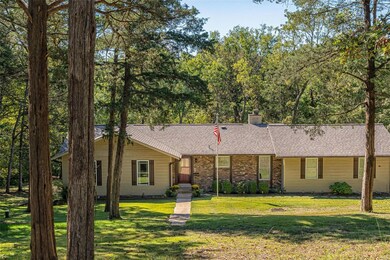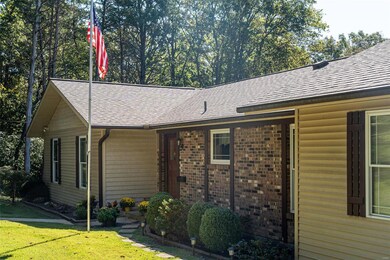
2504 Holtgrewe Rd Washington, MO 63090
Highlights
- Recreation Room
- Backs to Trees or Woods
- 2 Car Attached Garage
- Traditional Architecture
- Wood Flooring
- Brick or Stone Veneer
About This Home
As of October 2024Make every day a retreat in this charming, well-maintained home situated on 2.4 acres nestled in the woods with wildlife all around. This 3 bedroom, 2 bath ranch includes an attached two-car garage with a new garage door in 2020. The kitchen boasts white cabinets, solid surface countertops, a decorative backsplash and ceramic tile flooring. The living room includes a sliding glass door that leads to beautiful views off your back deck. Some of the many updates include a new roof in 2019, new Lenox heat pump in 2022 and a new electric panel in 2024. The walk-out lower level includes a recreation room with a gas log fireplace and a retro style bar perfect for entertaining. A 500-gallon pump tank and pressure line was added in 2016 along with 1000 feet of shallow drain field. This property is just outside of town and presents a wonderful opportunity for those seeking privacy and seclusion yet it's only minutes away from shopping, entertainment & restaurants.
Last Agent to Sell the Property
Coldwell Banker Premier Group License #1999056255 Listed on: 10/03/2024

Home Details
Home Type
- Single Family
Est. Annual Taxes
- $1,759
Year Built
- Built in 1972
Lot Details
- 2.42 Acre Lot
- Terraced Lot
- Backs to Trees or Woods
Parking
- 2 Car Attached Garage
- Side or Rear Entrance to Parking
- Garage Door Opener
- Driveway
Home Design
- Traditional Architecture
- Brick or Stone Veneer
- Vinyl Siding
Interior Spaces
- 1,344 Sq Ft Home
- 1-Story Property
- Gas Fireplace
- Insulated Windows
- Tilt-In Windows
- Sliding Doors
- Six Panel Doors
- Living Room
- Dining Room
- Recreation Room
- Attic Fan
- Storm Doors
Kitchen
- Electric Cooktop
- <<microwave>>
- Dishwasher
- Disposal
Flooring
- Wood
- Carpet
- Laminate
- Ceramic Tile
Bedrooms and Bathrooms
- 3 Bedrooms
- 2 Full Bathrooms
Partially Finished Basement
- Basement Fills Entire Space Under The House
- Fireplace in Basement
Schools
- Washington West Elem. Elementary School
- Washington Middle School
- Washington High School
Utilities
- Humidifier
- Forced Air Heating System
- Heat Pump System
- Well
- Water Softener
Community Details
- Recreational Area
Listing and Financial Details
- Assessor Parcel Number 10-4-200-0-006-020000
Ownership History
Purchase Details
Purchase Details
Home Financials for this Owner
Home Financials are based on the most recent Mortgage that was taken out on this home.Similar Homes in Washington, MO
Home Values in the Area
Average Home Value in this Area
Purchase History
| Date | Type | Sale Price | Title Company |
|---|---|---|---|
| Quit Claim Deed | -- | None Listed On Document | |
| Warranty Deed | -- | None Listed On Document |
Mortgage History
| Date | Status | Loan Amount | Loan Type |
|---|---|---|---|
| Previous Owner | $240,000 | New Conventional | |
| Previous Owner | $115,500 | New Conventional | |
| Previous Owner | $106,000 | New Conventional | |
| Previous Owner | $108,200 | New Conventional | |
| Previous Owner | $108,000 | New Conventional |
Property History
| Date | Event | Price | Change | Sq Ft Price |
|---|---|---|---|---|
| 06/24/2025 06/24/25 | Pending | -- | -- | -- |
| 05/16/2025 05/16/25 | For Sale | $420,000 | +50.1% | $248 / Sq Ft |
| 10/24/2024 10/24/24 | Sold | -- | -- | -- |
| 10/22/2024 10/22/24 | Pending | -- | -- | -- |
| 10/03/2024 10/03/24 | For Sale | $279,900 | -- | $208 / Sq Ft |
| 09/17/2024 09/17/24 | Off Market | -- | -- | -- |
Tax History Compared to Growth
Tax History
| Year | Tax Paid | Tax Assessment Tax Assessment Total Assessment is a certain percentage of the fair market value that is determined by local assessors to be the total taxable value of land and additions on the property. | Land | Improvement |
|---|---|---|---|---|
| 2024 | $1,763 | $32,701 | $0 | $0 |
| 2023 | $1,763 | $32,701 | $0 | $0 |
| 2022 | $1,740 | $32,330 | $0 | $0 |
| 2021 | $1,735 | $32,330 | $0 | $0 |
| 2020 | $1,651 | $29,607 | $0 | $0 |
| 2019 | $1,645 | $29,607 | $0 | $0 |
| 2018 | $1,612 | $28,773 | $0 | $0 |
| 2017 | $1,609 | $28,773 | $0 | $0 |
| 2016 | $1,489 | $27,073 | $0 | $0 |
| 2015 | $1,407 | $27,073 | $0 | $0 |
| 2014 | $1,418 | $27,299 | $0 | $0 |
Agents Affiliated with this Home
-
Kelsey Bowers

Seller's Agent in 2025
Kelsey Bowers
Realty Executives
(314) 775-9382
110 Total Sales
-
Carol Haddox

Seller's Agent in 2024
Carol Haddox
Coldwell Banker Premier Group
(314) 541-2566
53 Total Sales
Map
Source: MARIS MLS
MLS Number: MIS24059101
APN: 10-4-200-0-006-020000
- 510 Windy Hills Dr
- 517 Windy Hills Dr
- 1475 Pottery Rd
- 918 Hanover Way
- 1222 W 8th St
- 8 Grayson Ridge Dr
- 1231 High St
- 115 Carmel Ln
- 1487 Rock Ln
- 133 Pennant Dr
- 899 Walter Way
- 101 Carmel Ln
- 893 Walter Way
- 891 Walter Way
- 889 Walter Way
- 887 Walter Way
- 885 Walter Way
- 883 Walter Way
- 881 Walter Way
- 7 Village Ct W Unit 201






