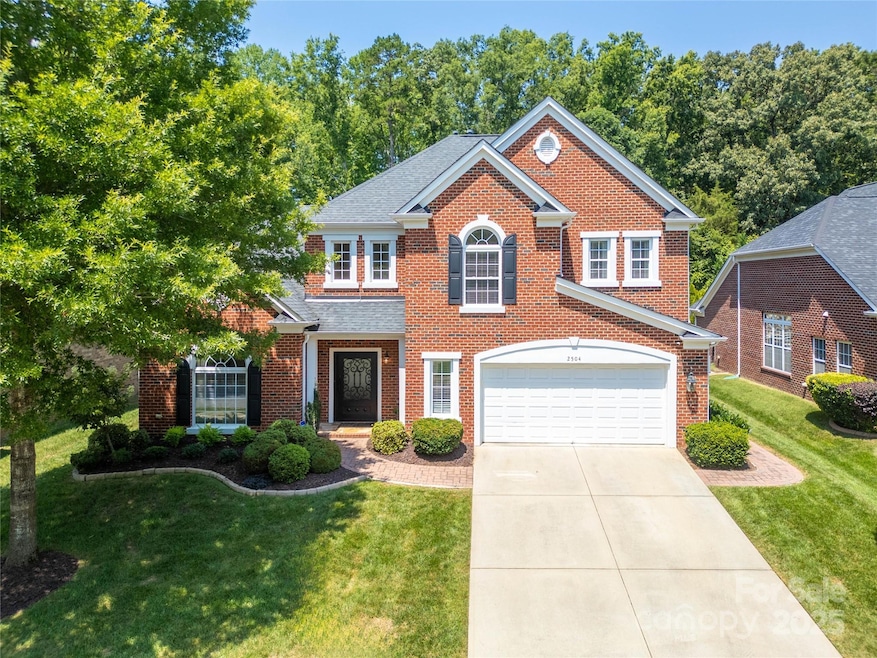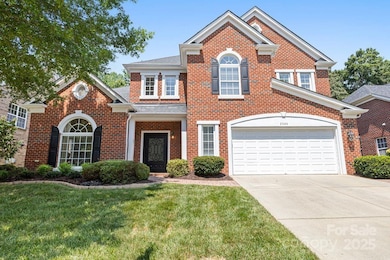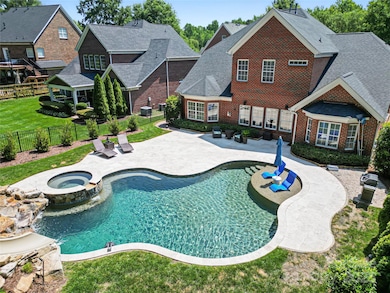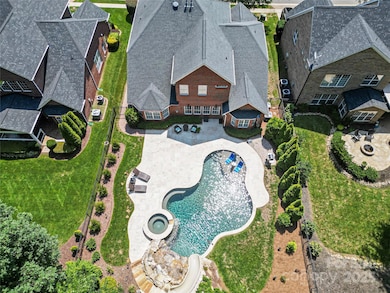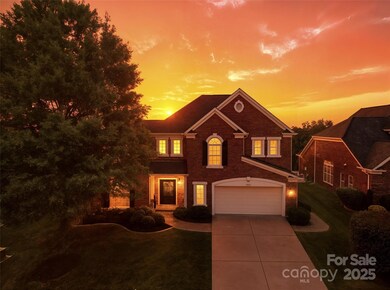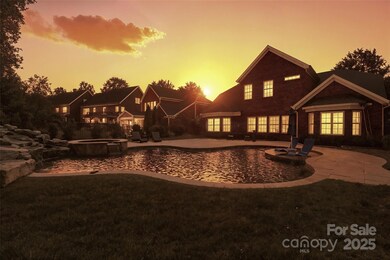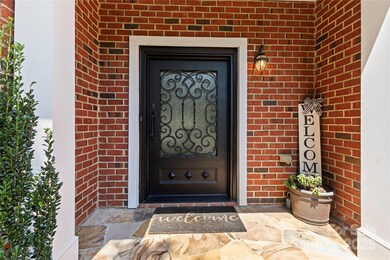
2504 River Oaks Dr Waxhaw, NC 28173
Estimated payment $5,712/month
Highlights
- Heated Pool and Spa
- Open Floorplan
- Wooded Lot
- Sandy Ridge Elementary School Rated A
- Private Lot
- Traditional Architecture
About This Home
Beautifully maintained 5-BD, 4-BA luxury home in sought after Barrington, zoned for top-rated Marvin Schools. This all brick home features a grand 2-story foyer, dual staircases & wide plank pre-finished wood floors. Gourmet kitchen boasts granite countertops, oversized island, walk-in pantry, SS appliances & connects seamlessly to sunlit breakfast area & great room w/ large windows & cozy fireplace. Main floor includes an appointed primary suite w/ luxurious en-suite & walk-in closet. Stately dining room, dedicated office, guest BA & laundry room complete the main level. Upstairs offers 4 more bedrooms, one w/ an en-suite. Outdoors, enjoy your own privately fenced oasis w/ a pebble tech lined in-ground heated saltwater pool & spa & picturesque waterfalls w/ a builtin waterslide, travertine pool deck, room to grill & mature custom landscaping. Community amenities include a pool, tennis, pickleball, basketball courts, playground, & wooded trails. Minutes from charming downtown Waxhaw.
Listing Agent
EXP Realty LLC Ballantyne Brokerage Phone: 704-774-9194 License #233906 Listed on: 07/13/2025

Co-Listing Agent
EXP Realty LLC Ballantyne Brokerage Phone: 704-774-9194 License #271737
Home Details
Home Type
- Single Family
Est. Annual Taxes
- $5,158
Year Built
- Built in 2006
Lot Details
- Back Yard Fenced
- Private Lot
- Level Lot
- Irrigation
- Wooded Lot
- Property is zoned AJ5
HOA Fees
- $103 Monthly HOA Fees
Parking
- 2 Car Attached Garage
- Front Facing Garage
- Garage Door Opener
- Driveway
Home Design
- Traditional Architecture
- Slab Foundation
- Four Sided Brick Exterior Elevation
Interior Spaces
- 2-Story Property
- Open Floorplan
- Central Vacuum
- Built-In Features
- Ceiling Fan
- Insulated Windows
- Window Treatments
- Window Screens
- Great Room with Fireplace
- Pull Down Stairs to Attic
- Laundry Room
Kitchen
- Built-In Self-Cleaning Convection Oven
- Electric Cooktop
- Microwave
- Plumbed For Ice Maker
- Dishwasher
- Kitchen Island
- Disposal
Flooring
- Wood
- Tile
- Vinyl
Bedrooms and Bathrooms
- Walk-In Closet
Pool
- Heated Pool and Spa
- Heated In Ground Pool
- Saltwater Pool
- Fence Around Pool
Outdoor Features
- Patio
Schools
- Sandy Ridge Elementary School
- Marvin Ridge Middle School
- Marvin Ridge High School
Utilities
- Two cooling system units
- Forced Air Heating and Cooling System
- Heating System Uses Natural Gas
- Underground Utilities
- Gas Water Heater
- Cable TV Available
Listing and Financial Details
- Assessor Parcel Number 06-186-187
Community Details
Overview
- Henderson Properties Association, Phone Number (704) 535-1122
- Built by Shea Homes
- Barrington Subdivision
- Mandatory home owners association
Recreation
- Tennis Courts
- Sport Court
- Community Playground
- Community Pool
- Trails
Additional Features
- Picnic Area
- Card or Code Access
Map
Home Values in the Area
Average Home Value in this Area
Tax History
| Year | Tax Paid | Tax Assessment Tax Assessment Total Assessment is a certain percentage of the fair market value that is determined by local assessors to be the total taxable value of land and additions on the property. | Land | Improvement |
|---|---|---|---|---|
| 2024 | $5,158 | $503,100 | $84,600 | $418,500 |
| 2023 | $5,032 | $495,800 | $84,600 | $411,200 |
| 2022 | $5,032 | $495,800 | $84,600 | $411,200 |
| 2021 | $5,024 | $495,800 | $84,600 | $411,200 |
| 2020 | $2,939 | $375,100 | $63,700 | $311,400 |
| 2019 | $4,390 | $375,100 | $63,700 | $311,400 |
| 2018 | $2,946 | $375,100 | $63,700 | $311,400 |
| 2017 | $4,208 | $355,900 | $63,700 | $292,200 |
| 2016 | $4,136 | $355,900 | $63,700 | $292,200 |
| 2015 | $2,899 | $355,900 | $63,700 | $292,200 |
| 2014 | $2,690 | $383,090 | $90,000 | $293,090 |
Property History
| Date | Event | Price | Change | Sq Ft Price |
|---|---|---|---|---|
| 07/13/2025 07/13/25 | For Sale | $935,000 | +22.2% | $286 / Sq Ft |
| 08/12/2022 08/12/22 | Sold | $765,000 | +5.5% | $234 / Sq Ft |
| 06/24/2022 06/24/22 | For Sale | $725,000 | -- | $222 / Sq Ft |
Purchase History
| Date | Type | Sale Price | Title Company |
|---|---|---|---|
| Warranty Deed | $765,000 | None Listed On Document | |
| Warranty Deed | $395,000 | None Available | |
| Warranty Deed | $415,000 | None Available |
Mortgage History
| Date | Status | Loan Amount | Loan Type |
|---|---|---|---|
| Open | $535,500 | New Conventional | |
| Previous Owner | $375,250 | New Conventional | |
| Previous Owner | $310,019 | New Conventional | |
| Previous Owner | $334,500 | Unknown | |
| Previous Owner | $41,000 | Credit Line Revolving | |
| Previous Owner | $331,650 | Unknown | |
| Previous Owner | $41,450 | Unknown |
Similar Homes in Waxhaw, NC
Source: Canopy MLS (Canopy Realtor® Association)
MLS Number: 4269382
APN: 06-186-187
- 8460 Fairgreen Ave
- 2017 Belle Grove Dr
- 2504 Korbel Ct
- 1313 Haywood Park Dr Unit 11
- 2313 Beechwood Dr
- 8100 Brisbin Dr
- 2306 Beechwood Dr
- 8823 Wingard Rd
- 8805 Wingard Rd
- 8825 Wingard Rd
- 8827 Wingard Rd
- 0 Wingard Rd Unit CAR4181478
- 2817 Bevis Ln
- 01 Wingard Rd
- 2751 Collaroy Rd
- 3007 Arsdale Rd
- 1814 Therrell Farms Rd
- 1001 Manorwyck Farms Dr
- 2006 Sandy Pond Ln
- 8712 Soaring Eagle Ln
- 8220 Brisbin Dr
- 8511 Viking Dr
- 3108 Arsdale Rd
- 8426 Fairlight Dr
- 3024 Connells Point Ave
- 2805 Julian Glen Cir
- 153 Halite Ln
- 113 Quartz Hill Way
- 4311 Overbecks Ln
- 1304 Ridge Haven Rd
- 3501 Sassafras Trail
- 2104 Riverbank Rd
- 1524 Ridge Haven Rd
- 1225 Periwinkle Dr
- 1673 Lillywood Ln
- 1613 Deer Meadows Dr
- 1000 Wainscott Dr
- 3821 Litchfield Dr
- 2709 Southern Trace Dr
- 4008 Fallondale Rd
