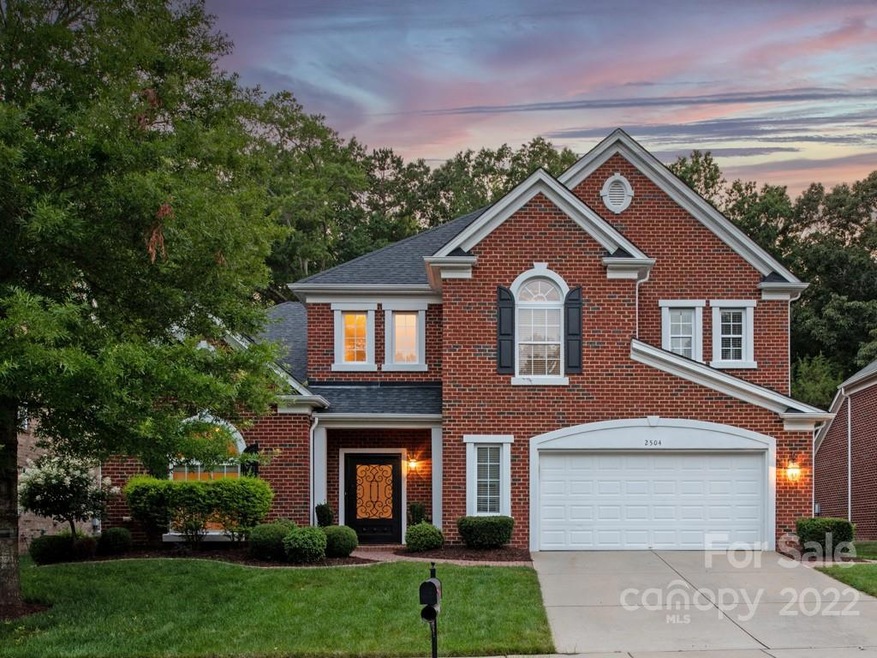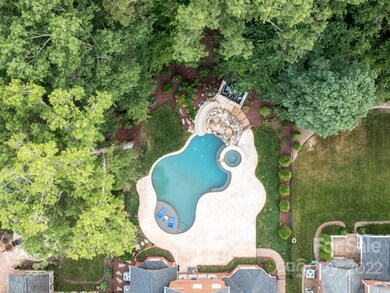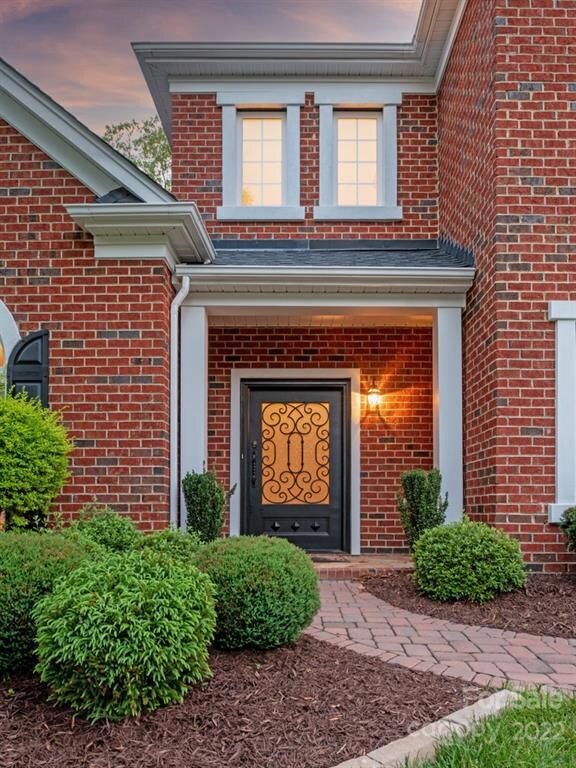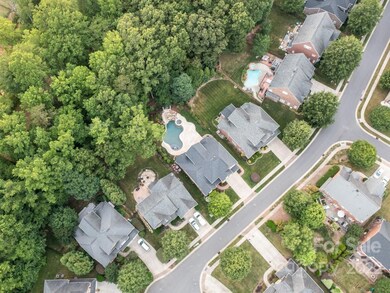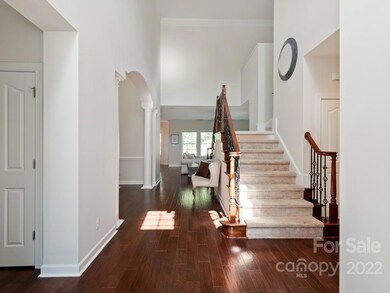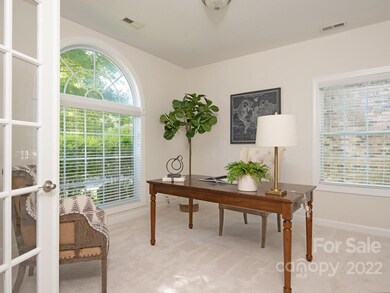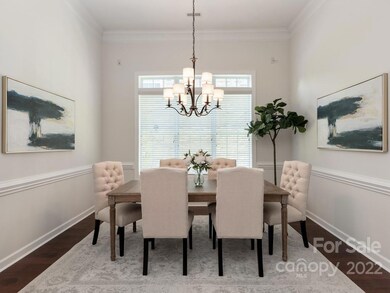
2504 River Oaks Dr Waxhaw, NC 28173
Highlights
- In Ground Pool
- Open Floorplan
- Transitional Architecture
- Sandy Ridge Elementary School Rated A
- Private Lot
- Tennis Courts
About This Home
As of August 2022Beautiful home with in ground heated pool featuring slide and hot tub in popular Barrington community! Open floor plan with primary bedroom on main plus private office. Spacious kitchen with large island, newer appliances (all replaced since 2016) and pantry. Upstairs features 3 additional secondary rooms, one with a dedicated bath and 2 with a shared buddy plus additional bonus room or extra bedroom. Whole interior has been freshly painted! Carpet just replaced! Updated lighting! Great backyard retreat backing to trees and landscaped for privacy. Beautiful pool installed in 2017 includes travertine pool deck, pebble tech finish and integrated hot tub. Both upstairs and main floor A/C units replaced in 2020. Hot water heater replaced in 2015. Zoned for Marvin schools!
Home Details
Home Type
- Single Family
Est. Annual Taxes
- $5,158
Year Built
- Built in 2006
Lot Details
- Lot Dimensions are 67x162x67x162
- Fenced
- Private Lot
- Level Lot
- Irrigation
HOA Fees
- $77 Monthly HOA Fees
Parking
- Attached Garage
Home Design
- Transitional Architecture
- Brick Exterior Construction
- Slab Foundation
Interior Spaces
- Open Floorplan
- Ceiling Fan
- Fireplace
- Laundry Room
Kitchen
- <<builtInOvenToken>>
- Electric Cooktop
- <<microwave>>
- Dishwasher
- Kitchen Island
- Disposal
Bedrooms and Bathrooms
- 5 Bedrooms
Pool
- In Ground Pool
Schools
- Sandy Ridge Elementary School
- Marvin Ridge Middle School
- Marvin Ridge High School
Utilities
- Central Heating
- Gas Water Heater
Listing and Financial Details
- Assessor Parcel Number 06-186-187
Community Details
Overview
- Henderson Properties Association, Phone Number (704) 535-1122
- Built by Shea Homes
- Barrington Subdivision
- Mandatory home owners association
Amenities
- Picnic Area
Recreation
- Tennis Courts
- Sport Court
- Community Playground
- Community Pool
- Trails
Ownership History
Purchase Details
Home Financials for this Owner
Home Financials are based on the most recent Mortgage that was taken out on this home.Purchase Details
Home Financials for this Owner
Home Financials are based on the most recent Mortgage that was taken out on this home.Purchase Details
Home Financials for this Owner
Home Financials are based on the most recent Mortgage that was taken out on this home.Similar Homes in Waxhaw, NC
Home Values in the Area
Average Home Value in this Area
Purchase History
| Date | Type | Sale Price | Title Company |
|---|---|---|---|
| Warranty Deed | $765,000 | None Listed On Document | |
| Warranty Deed | $395,000 | None Available | |
| Warranty Deed | $415,000 | None Available |
Mortgage History
| Date | Status | Loan Amount | Loan Type |
|---|---|---|---|
| Open | $535,500 | New Conventional | |
| Previous Owner | $375,250 | New Conventional | |
| Previous Owner | $310,019 | New Conventional | |
| Previous Owner | $334,500 | Unknown | |
| Previous Owner | $41,000 | Credit Line Revolving | |
| Previous Owner | $331,650 | Unknown | |
| Previous Owner | $41,450 | Unknown |
Property History
| Date | Event | Price | Change | Sq Ft Price |
|---|---|---|---|---|
| 07/13/2025 07/13/25 | For Sale | $935,000 | +22.2% | $286 / Sq Ft |
| 08/12/2022 08/12/22 | Sold | $765,000 | +5.5% | $234 / Sq Ft |
| 06/24/2022 06/24/22 | For Sale | $725,000 | -- | $222 / Sq Ft |
Tax History Compared to Growth
Tax History
| Year | Tax Paid | Tax Assessment Tax Assessment Total Assessment is a certain percentage of the fair market value that is determined by local assessors to be the total taxable value of land and additions on the property. | Land | Improvement |
|---|---|---|---|---|
| 2024 | $5,158 | $503,100 | $84,600 | $418,500 |
| 2023 | $5,032 | $495,800 | $84,600 | $411,200 |
| 2022 | $5,032 | $495,800 | $84,600 | $411,200 |
| 2021 | $5,024 | $495,800 | $84,600 | $411,200 |
| 2020 | $2,939 | $375,100 | $63,700 | $311,400 |
| 2019 | $4,390 | $375,100 | $63,700 | $311,400 |
| 2018 | $2,946 | $375,100 | $63,700 | $311,400 |
| 2017 | $4,208 | $355,900 | $63,700 | $292,200 |
| 2016 | $4,136 | $355,900 | $63,700 | $292,200 |
| 2015 | $2,899 | $355,900 | $63,700 | $292,200 |
| 2014 | $2,690 | $383,090 | $90,000 | $293,090 |
Agents Affiliated with this Home
-
Deanna Evans

Seller's Agent in 2025
Deanna Evans
EXP Realty LLC Ballantyne
(704) 774-9194
147 Total Sales
-
Holly Kimsey Evans

Seller Co-Listing Agent in 2025
Holly Kimsey Evans
EXP Realty LLC Ballantyne
(704) 909-9276
174 Total Sales
-
Gina Lorenzo

Seller's Agent in 2022
Gina Lorenzo
COMPASS
(704) 575-7605
346 Total Sales
Map
Source: Canopy MLS (Canopy Realtor® Association)
MLS Number: 3875519
APN: 06-186-187
- 8460 Fairgreen Ave
- 2017 Belle Grove Dr
- 2504 Korbel Ct
- 1313 Haywood Park Dr Unit 11
- 2313 Beechwood Dr
- 8100 Brisbin Dr
- 2306 Beechwood Dr
- 8823 Wingard Rd
- 8805 Wingard Rd
- 8825 Wingard Rd
- 8827 Wingard Rd
- 0 Wingard Rd Unit CAR4181478
- 2817 Bevis Ln
- 01 Wingard Rd
- 2751 Collaroy Rd
- 3007 Arsdale Rd
- 1814 Therrell Farms Rd
- 1001 Manorwyck Farms Dr
- 2006 Sandy Pond Ln
- 8712 Soaring Eagle Ln
