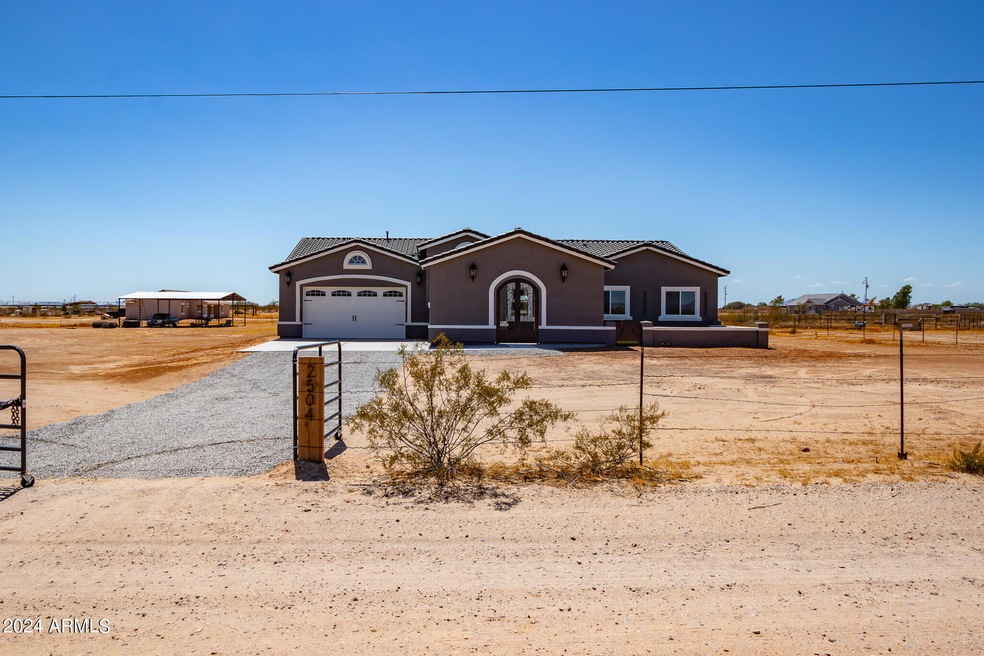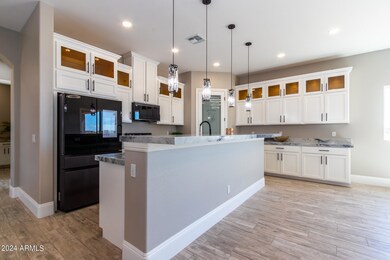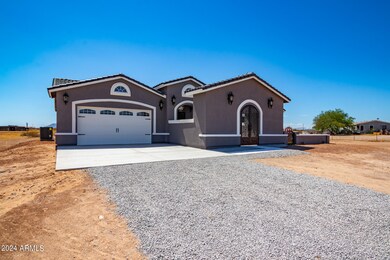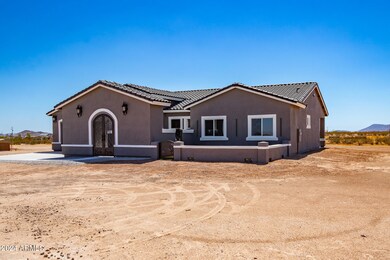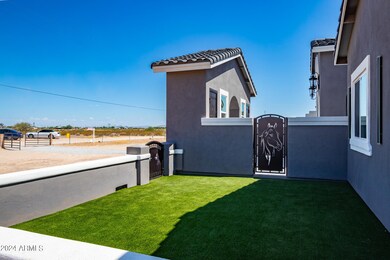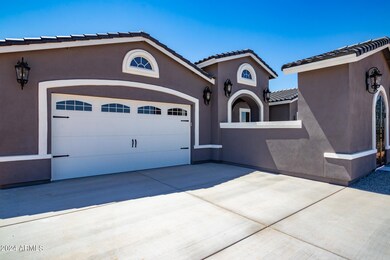
2504 S 347th Ave Tonopah, AZ 85354
Highlights
- Horses Allowed On Property
- Granite Countertops
- Double Pane Windows
- Mountain View
- No HOA
- Dual Vanity Sinks in Primary Bathroom
About This Home
As of October 2024Discover this stunning, unique new build home on a spacious horse property with no HOA! This beautifully upgraded residence features 10 ft ceilings, sprayed insulation throughout (including the garage), and two storage units at the front. Enjoy luxury living with upgraded showers and faucets, a state-of-the-art refrigerator with a screen, tall kitchen cabinets with lighting, and a beautiful chandelier with multiple lighting options. The kitchen also boasts a stylish sink, while fans with LED lighting and Bluetooth speakers are installed throughout the home. A water filtration system ensures clean water. The grand entry doors adorned with horse emblems add a charming touch. Relax in the private courtyard on over an acre of land, just 10 minutes from the freeway. Come see this home today!
Last Agent to Sell the Property
Century 21 Arizona Foothills License #SA668630000 Listed on: 07/01/2024

Last Buyer's Agent
Century 21 Arizona Foothills License #SA668630000 Listed on: 07/01/2024

Home Details
Home Type
- Single Family
Est. Annual Taxes
- $209
Year Built
- Built in 2024
Parking
- 2 Car Garage
- 10 Open Parking Spaces
- Garage Door Opener
Home Design
- Wood Frame Construction
- Tile Roof
- Stucco
Interior Spaces
- 2,200 Sq Ft Home
- 1-Story Property
- Ceiling height of 9 feet or more
- Ceiling Fan
- Double Pane Windows
- <<energyStarQualifiedWindowsToken>>
- Solar Screens
- Tile Flooring
- Mountain Views
Kitchen
- Breakfast Bar
- <<builtInMicrowave>>
- Kitchen Island
- Granite Countertops
Bedrooms and Bathrooms
- 4 Bedrooms
- Primary Bathroom is a Full Bathroom
- 3 Bathrooms
- Dual Vanity Sinks in Primary Bathroom
Schools
- Ruth Fisher Middle School
- Buckeye Union High School
Utilities
- Central Air
- Heating Available
- Shared Well
Additional Features
- Outdoor Storage
- 1.25 Acre Lot
- Horses Allowed On Property
Community Details
- No Home Owners Association
- Association fees include no fees
Listing and Financial Details
- Tax Lot 19
- Assessor Parcel Number 504-12-019-M
Ownership History
Purchase Details
Home Financials for this Owner
Home Financials are based on the most recent Mortgage that was taken out on this home.Purchase Details
Home Financials for this Owner
Home Financials are based on the most recent Mortgage that was taken out on this home.Purchase Details
Home Financials for this Owner
Home Financials are based on the most recent Mortgage that was taken out on this home.Similar Homes in Tonopah, AZ
Home Values in the Area
Average Home Value in this Area
Purchase History
| Date | Type | Sale Price | Title Company |
|---|---|---|---|
| Warranty Deed | $500,000 | Pioneer Title Agency | |
| Warranty Deed | -- | Empire Title Services | |
| Warranty Deed | -- | Empire Title Agency |
Mortgage History
| Date | Status | Loan Amount | Loan Type |
|---|---|---|---|
| Open | $475,000 | New Conventional | |
| Previous Owner | $250,000 | New Conventional | |
| Previous Owner | $189,000 | New Conventional | |
| Previous Owner | $140,000 | Construction |
Property History
| Date | Event | Price | Change | Sq Ft Price |
|---|---|---|---|---|
| 07/12/2025 07/12/25 | Price Changed | $599,900 | 0.0% | $273 / Sq Ft |
| 07/12/2025 07/12/25 | For Sale | $599,900 | +4.3% | $273 / Sq Ft |
| 06/07/2025 06/07/25 | Off Market | $574,900 | -- | -- |
| 06/03/2025 06/03/25 | For Sale | $574,900 | +15.0% | $261 / Sq Ft |
| 10/25/2024 10/25/24 | Sold | $500,000 | -3.8% | $227 / Sq Ft |
| 08/20/2024 08/20/24 | Price Changed | $519,900 | -3.7% | $236 / Sq Ft |
| 08/01/2024 08/01/24 | Price Changed | $539,900 | -3.4% | $245 / Sq Ft |
| 07/01/2024 07/01/24 | For Sale | $559,000 | -- | $254 / Sq Ft |
Tax History Compared to Growth
Tax History
| Year | Tax Paid | Tax Assessment Tax Assessment Total Assessment is a certain percentage of the fair market value that is determined by local assessors to be the total taxable value of land and additions on the property. | Land | Improvement |
|---|---|---|---|---|
| 2025 | $216 | $2,359 | $2,359 | -- |
| 2024 | $209 | $2,247 | $2,247 | -- |
| 2023 | $209 | $6,165 | $6,165 | $0 |
| 2022 | $203 | $3,705 | $3,705 | $0 |
Agents Affiliated with this Home
-
Lucia Escobedo

Seller's Agent in 2025
Lucia Escobedo
Century 21 Arizona Foothills
(623) 707-3150
123 Total Sales
Map
Source: Arizona Regional Multiple Listing Service (ARMLS)
MLS Number: 6725949
APN: 504-12-019M
- 2353 S 349th Ave
- 3023 S 348th Ave
- 0 S 351st Ave Lot B Ave
- S 351st Ave
- 0 S 349th Ave Unit 22552632
- 0 S 352nd Ave Unit '-' 6886205
- 0 S 351st Dr Unit 401-42-014 6765826
- 0 S 351st Dr Unit 401-42-014
- 66XX S 352nd Ave
- 5107 S 352nd Ave
- 3215 S 343rd Ave
- 0 W Durango St Unit /-/-/ 6679185
- 34261 W Cocopah St
- 35922 W Cocopah St
- 34811 W Buckeye Rd
- 34281 W Cocopah St
- 0 S 345th Ave Unit 51S5 6818100
- 0 S 345th Ave Unit 51S5 6806735
- 0 S 345th Ave Unit 6759621
- 1209 S 345th Ave
