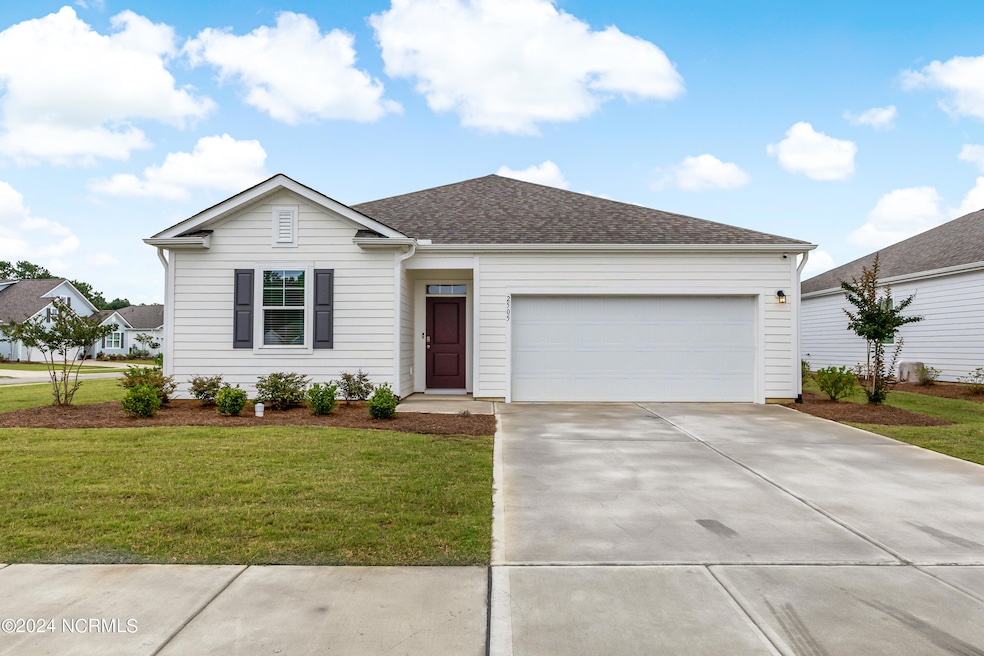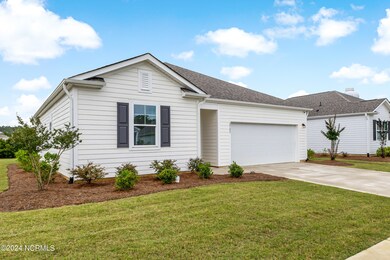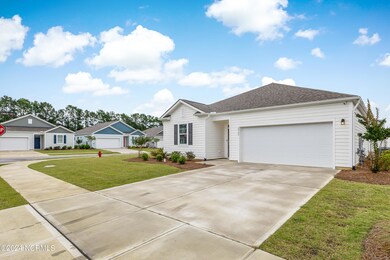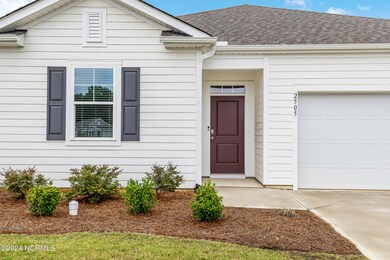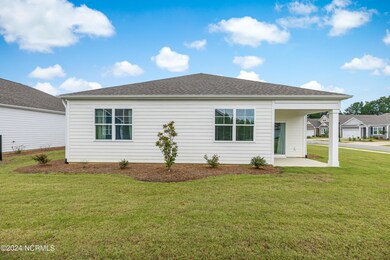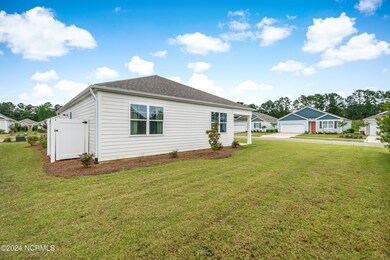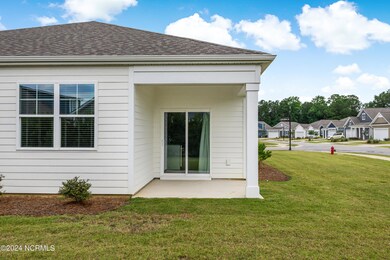
2505 Centerway Ln Leland, NC 28451
Highlights
- Popular Property
- Indoor Pool
- Clubhouse
- Fitness Center
- Home Energy Rating Service (HERS) Rated Property
- Corner Lot
About This Home
As of October 2024Welcome to 2505 Centerway Ln, a charming residence nestled in the heart of Brunswick Forest. This delightful home offers three bedrooms, two bathrooms, and spans a comfortable 1,475 square feet of living space. Upon arrival, you'll be greeted by the inviting curb appeal of a large corner lot with well-manicured landscaping which sets the tone for what awaits inside. The spacious living area is perfect for both relaxation and entertaining, featuring ample natural light and a cozy ambiance..The adjacent kitchen is a chef's delight, boasting modern appliances, ample cabinetry, and plenty of counter space thanks to a large granite island. Retreat to the private master suite, complete with a well-appointed ensuite bathroom and generous closet space. Two additional bedrooms offer comfortable accommodations for family members or guests, with a shared bathroom conveniently located off the main living space. Located in the desirable neighborhood of Hazel Branch, this home offers plenty of amenities, including lawn maintenance, 3 outdoor pools and 1 indoor pool, tennis courts, pickle ball, WellnessCenter, basketball court, walking trails, dog park and more. All this located just minutes from local restaurants and shopping centers. With easy access to major highways, commuting to nearby cities is a breeze, making this an ideal location for those seeking both convenience and tranquility.Don't miss your opportunity to make this wonderful property your own. Schedule your showing today and experience the charm and comfort of 2505 Centerway Ln for yourself!
Home Details
Home Type
- Single Family
Est. Annual Taxes
- $1,771
Year Built
- Built in 2023
Lot Details
- 8,538 Sq Ft Lot
- Lot Dimensions are 77 x 110
- Corner Lot
- Irrigation
- Property is zoned R-75
HOA Fees
- $291 Monthly HOA Fees
Home Design
- Slab Foundation
- Wood Frame Construction
- Shingle Roof
- Stick Built Home
Interior Spaces
- 1,475 Sq Ft Home
- 1-Story Property
- Ceiling height of 9 feet or more
- Thermal Windows
- Entrance Foyer
- Combination Dining and Living Room
- Scuttle Attic Hole
- Fire and Smoke Detector
- Laundry Room
Kitchen
- Gas Oven
- <<builtInMicrowave>>
- Dishwasher
- Kitchen Island
Flooring
- Carpet
- Luxury Vinyl Plank Tile
Bedrooms and Bathrooms
- 3 Bedrooms
- Walk-In Closet
- 2 Full Bathrooms
- Walk-in Shower
Parking
- 2 Car Attached Garage
- Driveway
Eco-Friendly Details
- Home Energy Rating Service (HERS) Rated Property
- ENERGY STAR/CFL/LED Lights
Outdoor Features
- Indoor Pool
- Covered patio or porch
Utilities
- Central Air
- Heat Pump System
- Programmable Thermostat
- Tankless Water Heater
- Natural Gas Water Heater
- Municipal Trash
Listing and Financial Details
- Tax Lot 75
- Assessor Parcel Number 071bk183
Community Details
Overview
- Cams Association, Phone Number (910) 256-2021
- Brunswick Forest Subdivision
- Maintained Community
Recreation
- Tennis Courts
- Pickleball Courts
- Fitness Center
- Community Pool
- Park
- Dog Park
- Trails
Additional Features
- Clubhouse
- Resident Manager or Management On Site
Ownership History
Purchase Details
Home Financials for this Owner
Home Financials are based on the most recent Mortgage that was taken out on this home.Purchase Details
Home Financials for this Owner
Home Financials are based on the most recent Mortgage that was taken out on this home.Similar Homes in the area
Home Values in the Area
Average Home Value in this Area
Purchase History
| Date | Type | Sale Price | Title Company |
|---|---|---|---|
| Warranty Deed | $296,500 | None Listed On Document | |
| Special Warranty Deed | $365,000 | None Listed On Document |
Mortgage History
| Date | Status | Loan Amount | Loan Type |
|---|---|---|---|
| Previous Owner | $365,000 | VA |
Property History
| Date | Event | Price | Change | Sq Ft Price |
|---|---|---|---|---|
| 07/16/2025 07/16/25 | Price Changed | $365,000 | -1.3% | $251 / Sq Ft |
| 07/10/2025 07/10/25 | For Sale | $369,900 | +1.1% | $255 / Sq Ft |
| 05/14/2025 05/14/25 | Price Changed | $365,900 | -0.5% | $252 / Sq Ft |
| 04/01/2025 04/01/25 | For Sale | $367,900 | 0.0% | $253 / Sq Ft |
| 03/21/2025 03/21/25 | Pending | -- | -- | -- |
| 03/20/2025 03/20/25 | Price Changed | $367,900 | -1.9% | $253 / Sq Ft |
| 03/16/2025 03/16/25 | Price Changed | $375,000 | -1.1% | $258 / Sq Ft |
| 03/12/2025 03/12/25 | For Sale | $379,000 | +27.9% | $261 / Sq Ft |
| 10/07/2024 10/07/24 | Sold | $296,300 | -23.7% | $201 / Sq Ft |
| 08/17/2024 08/17/24 | Pending | -- | -- | -- |
| 06/14/2024 06/14/24 | For Sale | $388,500 | -- | $263 / Sq Ft |
Tax History Compared to Growth
Tax History
| Year | Tax Paid | Tax Assessment Tax Assessment Total Assessment is a certain percentage of the fair market value that is determined by local assessors to be the total taxable value of land and additions on the property. | Land | Improvement |
|---|---|---|---|---|
| 2024 | $2,097 | $354,960 | $85,000 | $269,960 |
| 2023 | $568 | $274,610 | $85,000 | $189,610 |
| 2022 | $568 | $75,000 | $75,000 | $0 |
Agents Affiliated with this Home
-
Suzanne Hoskins

Seller's Agent in 2025
Suzanne Hoskins
Coldwell Banker Sea Coast Advantage-Midtown
(843) 997-6077
1 in this area
41 Total Sales
-
Clay Hoppel
C
Seller's Agent in 2024
Clay Hoppel
910 Realty Co.
(910) 604-0523
1 in this area
13 Total Sales
Map
Source: Hive MLS
MLS Number: 100449284
APN: 071BK183
- 1325 Clendon Cir
- 3033 Lochgreen Cir
- 5812 Park Cir W
- 5869 Park Cir W
- 4137 Druids Glen Dr
- 4161 Druids Glen Dr
- 4165 Druids Glen Dr
- 4933 Glen Garden Cir
- 7148 Foxhollow Ln Unit Lot 2037
- 4922 Glen Garden Cir
- 3121 Lochgreen Cir
- 9209 Crossbill Dr Unit Lot 24
- 7036 Muskerry Way
- 3986 Eclipse Ave
- 4054 Druids Glen Dr
- 9213 Crossbill Dr Unit Lot 25
- 2262 Low Country Blvd
- 9182 Crossbill Dr
- 7867 Harrier Cir
- 9246 Crossbill Dr
