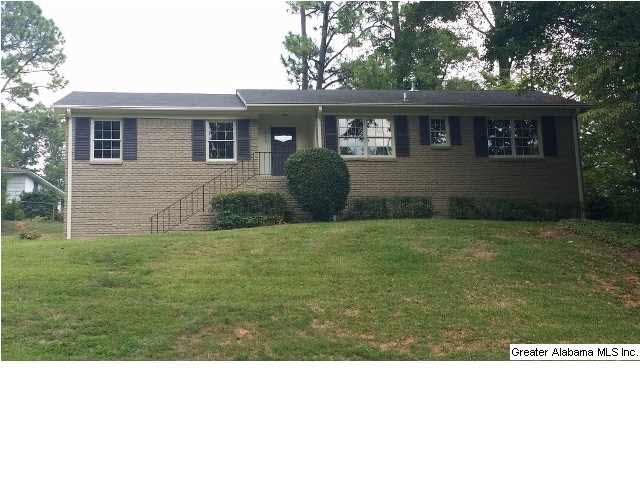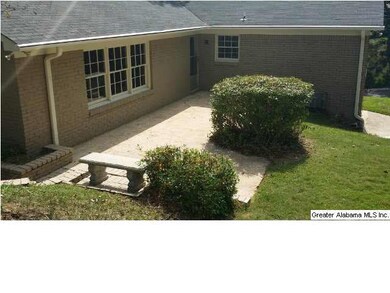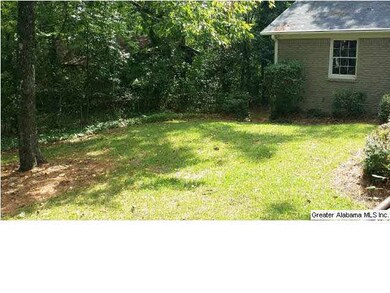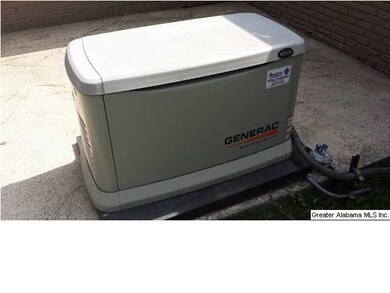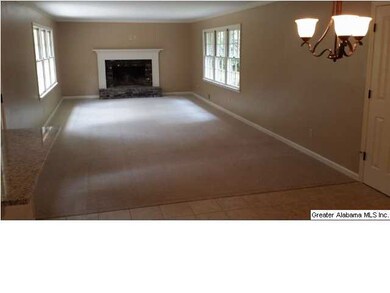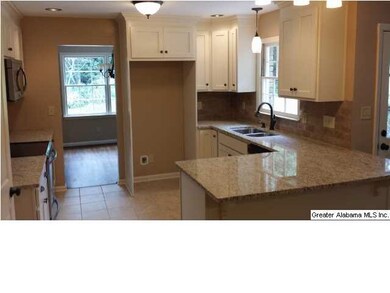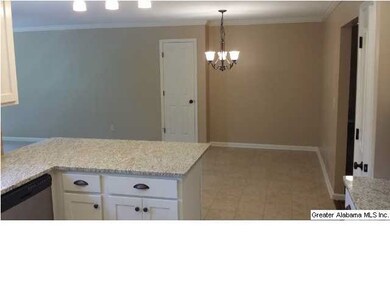
2505 Glendmere Place Vestavia, AL 35216
Highlights
- Wood Flooring
- Mud Room
- Den with Fireplace
- West Elementary School Rated A
- Stone Countertops
- Breakfast Room
About This Home
As of December 2015Finished and ready for a new owner! If you saw it before you need to see it again; this home is utterly beautiful! Located in one of Vestavia's most sought after neighborhoods, this absolutely gorgeous 4 BR, 3BA home features a completely remodeled kitchen with new cabinets, granite countertops, new tile floors, new designer backsplash, and new stainless appliances; original refinished hardwoods in the bedrooms, Living room, and dining room; both the master bath and the hall bath have been fully remodeled with new fixtures, designer tile, and new cabinets. The basement has been completely redesigned and transformed; features include a new mud room, new full laundry room, new office / rec room, a new media room, and a new bedroom / office with a new full bathroom. Among all of these updates the house also has a full house generator. Call today to schedule your showing!
Last Agent to Sell the Property
Brian Mores
Keller Williams Homewood License #95981 Listed on: 09/10/2014
Home Details
Home Type
- Single Family
Est. Annual Taxes
- $3,103
Year Built
- 1960
Lot Details
- Fenced Yard
- Few Trees
Parking
- 2 Car Garage
- Basement Garage
- Side Facing Garage
- Driveway
- On-Street Parking
Interior Spaces
- 1-Story Property
- Crown Molding
- Smooth Ceilings
- Whole House Fan
- Ceiling Fan
- Recessed Lighting
- Wood Burning Fireplace
- Brick Fireplace
- Gas Fireplace
- French Doors
- Mud Room
- Breakfast Room
- Dining Room
- Den with Fireplace
- Storm Doors
Kitchen
- Breakfast Bar
- Electric Cooktop
- Stove
- <<builtInMicrowave>>
- Dishwasher
- Stone Countertops
Flooring
- Wood
- Carpet
- Concrete
- Tile
Bedrooms and Bathrooms
- 4 Bedrooms
- 3 Full Bathrooms
- Bathtub and Shower Combination in Primary Bathroom
- Separate Shower
Laundry
- Laundry Room
- Washer and Electric Dryer Hookup
Finished Basement
- Partial Basement
- Bedroom in Basement
- Laundry in Basement
Outdoor Features
- Patio
Utilities
- Central Heating and Cooling System
- Programmable Thermostat
- Power Generator
- Electric Water Heater
- Septic Tank
Listing and Financial Details
- Assessor Parcel Number 29-36-1-004-016.000
Ownership History
Purchase Details
Home Financials for this Owner
Home Financials are based on the most recent Mortgage that was taken out on this home.Purchase Details
Home Financials for this Owner
Home Financials are based on the most recent Mortgage that was taken out on this home.Similar Homes in the area
Home Values in the Area
Average Home Value in this Area
Purchase History
| Date | Type | Sale Price | Title Company |
|---|---|---|---|
| Warranty Deed | $287,500 | -- | |
| Warranty Deed | $177,500 | -- |
Mortgage History
| Date | Status | Loan Amount | Loan Type |
|---|---|---|---|
| Open | $30,000 | Cash | |
| Open | $263,411 | New Conventional | |
| Closed | $274,200 | New Conventional | |
| Closed | $278,875 | New Conventional |
Property History
| Date | Event | Price | Change | Sq Ft Price |
|---|---|---|---|---|
| 12/07/2015 12/07/15 | Sold | $287,500 | -15.4% | $155 / Sq Ft |
| 11/11/2015 11/11/15 | Pending | -- | -- | -- |
| 09/10/2014 09/10/14 | For Sale | $339,900 | +91.5% | $183 / Sq Ft |
| 09/17/2013 09/17/13 | Sold | $177,500 | -24.6% | $96 / Sq Ft |
| 08/31/2013 08/31/13 | Pending | -- | -- | -- |
| 06/05/2013 06/05/13 | For Sale | $235,500 | -- | $127 / Sq Ft |
Tax History Compared to Growth
Tax History
| Year | Tax Paid | Tax Assessment Tax Assessment Total Assessment is a certain percentage of the fair market value that is determined by local assessors to be the total taxable value of land and additions on the property. | Land | Improvement |
|---|---|---|---|---|
| 2024 | $3,103 | $36,620 | -- | -- |
| 2022 | $2,871 | $31,580 | $18,200 | $13,380 |
| 2021 | $2,695 | $29,680 | $18,200 | $11,480 |
| 2020 | $2,644 | $29,110 | $18,200 | $10,910 |
| 2019 | $2,512 | $30,200 | $0 | $0 |
| 2018 | $1,929 | $21,400 | $0 | $0 |
| 2017 | $1,906 | $21,160 | $0 | $0 |
| 2016 | $3,704 | $40,000 | $0 | $0 |
| 2015 | $3,491 | $37,700 | $0 | $0 |
| 2014 | $1,726 | $38,860 | $0 | $0 |
| 2013 | $1,726 | $38,860 | $0 | $0 |
Agents Affiliated with this Home
-
B
Seller's Agent in 2015
Brian Mores
Keller Williams Homewood
-
Sarah Sams

Buyer's Agent in 2015
Sarah Sams
LAH Sotheby's International Realty Mountain Brook
(205) 966-6690
5 in this area
29 Total Sales
-
Gwen McKenzie

Seller's Agent in 2013
Gwen McKenzie
RE/MAX
(205) 910-8426
12 Total Sales
Map
Source: Greater Alabama MLS
MLS Number: 609111
APN: 29-00-36-1-004-016.000
- 2713 Southview Terrace
- 2730 Jacobs Rd Unit 35
- 2724 Southview Terrace
- 2414 Jacobs Rd
- 213 Woodbury Dr
- 236 Woodbury Ln
- 2273 Sterling Ridge Cir
- 1138 Winward Ln Unit 26
- 1812 Highfield Dr
- 2584 Crossgate Place
- 2605 Cobble Hill Way
- 2836 Vestavia Forest Place
- 1134 Mayland Ln
- 1809 Old Creek Trail
- 2516 Woodmere Dr
- 2233 Great Rock Rd
- 2116 Vestaview Cir
- 2826 Seven Oaks Cir
- 611 Longwood Place
- 2220 Great Rock Rd
