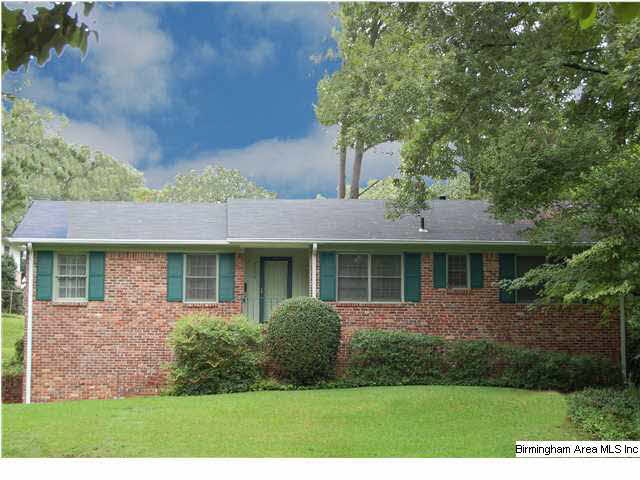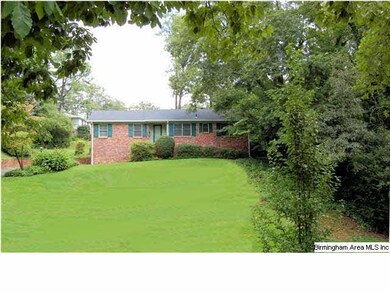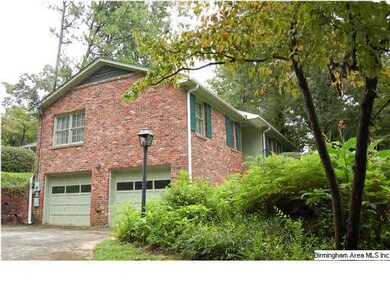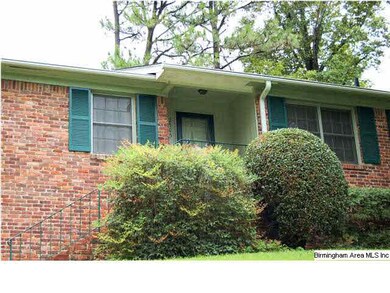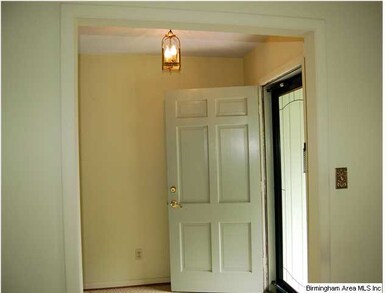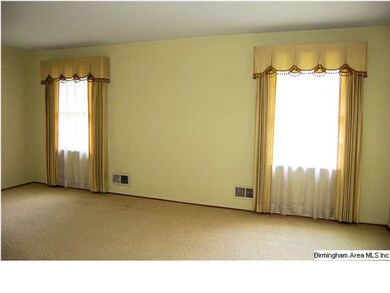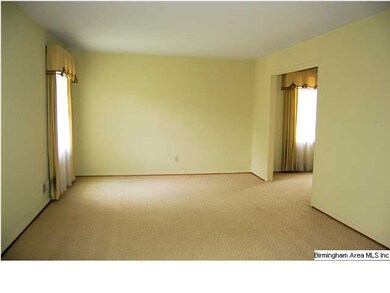
2505 Glendmere Place Vestavia, AL 35216
Highlights
- Wood Under Carpet
- Great Room with Fireplace
- Cul-De-Sac
- West Elementary School Rated A
- Fenced Yard
- Breakfast Bar
About This Home
As of December 2015VESTAVIA CHARM of the 1960's....Beautiful VINTAGE HEART PINE PANELING in HUGE GREAT ROOM and KITCHEN....WONDERFUL WINDOWS Providing Lots of Light in LIVING ROOM and DINING ROOM....Family/Great Room Features Lovely FIREPLACE, VIEW of SIDE YARD and PATIO with Brick Planter....Great for OUTSIDE ENTERTAINMENT AREA....3 Bedroom/2 Bath Home for ONE LEVEL Living....BEAUTIFUL HARDWOODS Under Most Carpet....Partial Unfinished Basement with WORKSHOP AREA, EXTRA SPACE, and DOUBLE CAR GARAGE....FULL HOUSE GENERATOR...This Home is MOVE-IN READY.
Last Buyer's Agent
Brian Mores
Keller Williams Homewood License #95981
Home Details
Home Type
- Single Family
Est. Annual Taxes
- $3,103
Year Built
- 1960
Lot Details
- Cul-De-Sac
- Fenced Yard
Parking
- 2 Car Garage
- Basement Garage
- Driveway
- On-Street Parking
Interior Spaces
- 1-Story Property
- Wood Burning Fireplace
- Brick Fireplace
- Gas Fireplace
- Great Room with Fireplace
- Dining Room
- Unfinished Basement
- Partial Basement
- Storm Doors
- Laundry Room
Kitchen
- Breakfast Bar
- Electric Cooktop
- Stove
- <<builtInMicrowave>>
- Dishwasher
Flooring
- Wood Under Carpet
- Carpet
- Vinyl
Bedrooms and Bathrooms
- 3 Bedrooms
- 2 Full Bathrooms
- Bathtub and Shower Combination in Primary Bathroom
- Linen Closet In Bathroom
Outdoor Features
- Patio
Utilities
- Central Heating and Cooling System
- Power Generator
- Septic Tank
Listing and Financial Details
- Assessor Parcel Number 29-36-1-004-016.000
Ownership History
Purchase Details
Home Financials for this Owner
Home Financials are based on the most recent Mortgage that was taken out on this home.Purchase Details
Home Financials for this Owner
Home Financials are based on the most recent Mortgage that was taken out on this home.Similar Homes in the area
Home Values in the Area
Average Home Value in this Area
Purchase History
| Date | Type | Sale Price | Title Company |
|---|---|---|---|
| Warranty Deed | $287,500 | -- | |
| Warranty Deed | $177,500 | -- |
Mortgage History
| Date | Status | Loan Amount | Loan Type |
|---|---|---|---|
| Open | $30,000 | Cash | |
| Open | $263,411 | New Conventional | |
| Closed | $274,200 | New Conventional | |
| Closed | $278,875 | New Conventional |
Property History
| Date | Event | Price | Change | Sq Ft Price |
|---|---|---|---|---|
| 12/07/2015 12/07/15 | Sold | $287,500 | -15.4% | $155 / Sq Ft |
| 11/11/2015 11/11/15 | Pending | -- | -- | -- |
| 09/10/2014 09/10/14 | For Sale | $339,900 | +91.5% | $183 / Sq Ft |
| 09/17/2013 09/17/13 | Sold | $177,500 | -24.6% | $96 / Sq Ft |
| 08/31/2013 08/31/13 | Pending | -- | -- | -- |
| 06/05/2013 06/05/13 | For Sale | $235,500 | -- | $127 / Sq Ft |
Tax History Compared to Growth
Tax History
| Year | Tax Paid | Tax Assessment Tax Assessment Total Assessment is a certain percentage of the fair market value that is determined by local assessors to be the total taxable value of land and additions on the property. | Land | Improvement |
|---|---|---|---|---|
| 2024 | $3,103 | $36,620 | -- | -- |
| 2022 | $2,871 | $31,580 | $18,200 | $13,380 |
| 2021 | $2,695 | $29,680 | $18,200 | $11,480 |
| 2020 | $2,644 | $29,110 | $18,200 | $10,910 |
| 2019 | $2,512 | $30,200 | $0 | $0 |
| 2018 | $1,929 | $21,400 | $0 | $0 |
| 2017 | $1,906 | $21,160 | $0 | $0 |
| 2016 | $3,704 | $40,000 | $0 | $0 |
| 2015 | $3,491 | $37,700 | $0 | $0 |
| 2014 | $1,726 | $38,860 | $0 | $0 |
| 2013 | $1,726 | $38,860 | $0 | $0 |
Agents Affiliated with this Home
-
B
Seller's Agent in 2015
Brian Mores
Keller Williams Homewood
-
Sarah Sams

Buyer's Agent in 2015
Sarah Sams
LAH Sotheby's International Realty Mountain Brook
(205) 966-6690
5 in this area
28 Total Sales
-
Gwen McKenzie

Seller's Agent in 2013
Gwen McKenzie
RE/MAX
(205) 910-8426
12 Total Sales
Map
Source: Greater Alabama MLS
MLS Number: 566072
APN: 29-00-36-1-004-016.000
- 2713 Southview Terrace
- 2730 Jacobs Rd Unit 35
- 2724 Southview Terrace
- 2414 Jacobs Rd
- 213 Woodbury Dr
- 236 Woodbury Ln
- 2273 Sterling Ridge Cir
- 1138 Winward Ln Unit 26
- 1812 Highfield Dr
- 2584 Crossgate Place
- 2605 Cobble Hill Way
- 2836 Vestavia Forest Place
- 1134 Mayland Ln
- 1809 Old Creek Trail
- 2516 Woodmere Dr
- 2233 Great Rock Rd
- 2116 Vestaview Cir
- 2826 Seven Oaks Cir
- 611 Longwood Place
- 2220 Great Rock Rd
