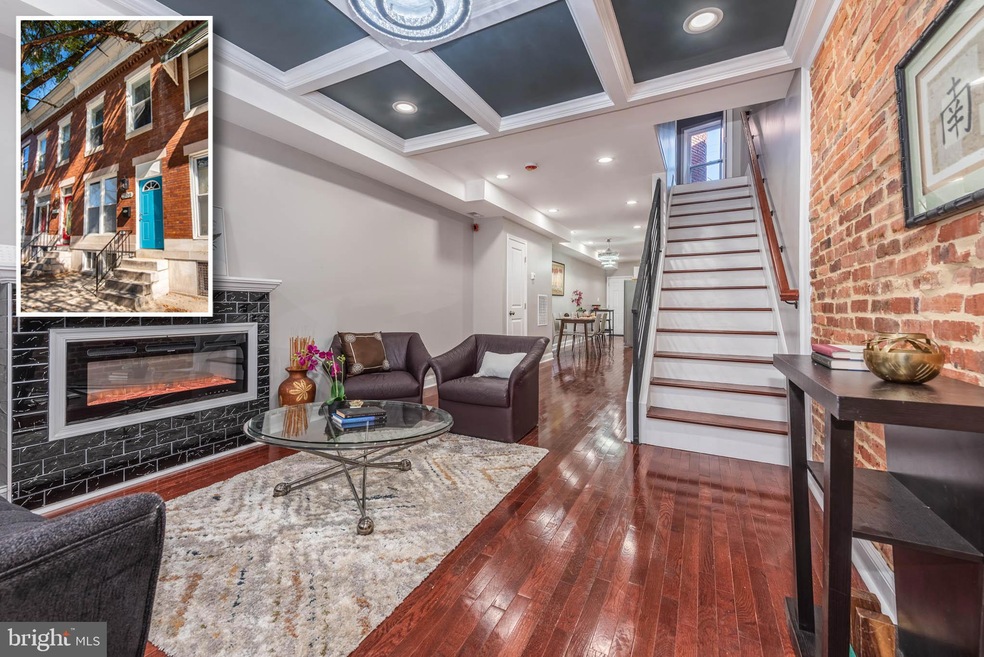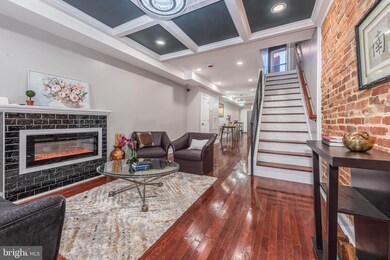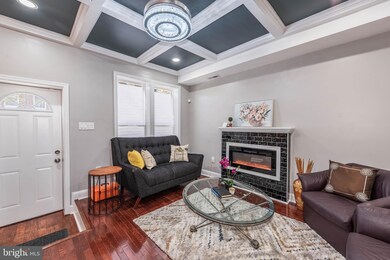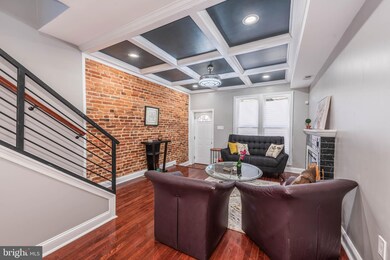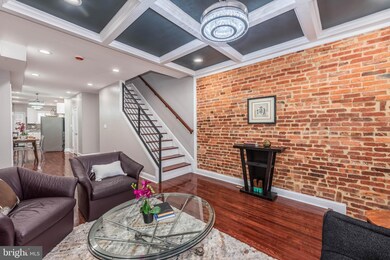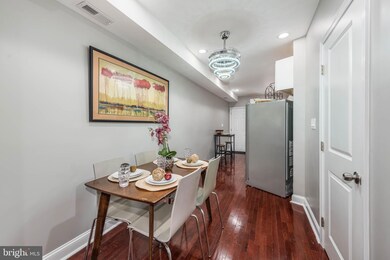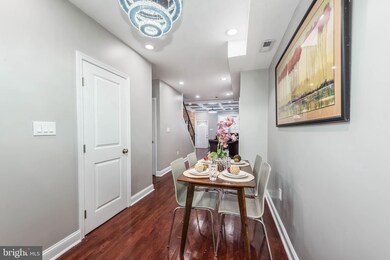
2505 Mcculloh St Baltimore, MD 21217
Reservoir Hill NeighborhoodHighlights
- Gourmet Galley Kitchen
- Federal Architecture
- 2 Fireplaces
- Open Floorplan
- Wood Flooring
- 3-minute walk to Madison and Whitelock Park
About This Home
As of November 2024Welcome to your dream home featuring a stunning open floor plan that seamlessly blends modern comfort with stylish design. As you step inside, you'll be greeted by beautiful wood flooring that flows throughout the main level. The inviting living room boasts an electric fireplace and a coffered ceiling, creating a cozy yet elegant atmosphere. The gourmet kitchen is a chef's delight, equipped with stainless steel appliances and gorgeous granite counters, perfect for culinary creations and entertaining. Conveniently located on the main level is a half bath, ideal for guests. Retreat to the spacious primary suite, complete with an electric fireplace and a luxurious full bath featuring a walk-in shower with a stand alone soaking tub —your personal oasis. Two additional bedrooms share a well-appointed hall bath, making this home perfect for family or guests. Step outside to the second-level rear deck, perfect for morning coffee or evening gatherings. The finished basement offers even more living space, including an additional bedroom, bathroom, and a laundry room, providing versatility for all your needs. Don't miss the fenced parking pad for two cars, ensuring convenience and security. This home truly has it all! Eligible for 10K Vacants to Value Grant!
Last Agent to Sell the Property
Berkshire Hathaway HomeServices Homesale Realty Listed on: 10/11/2024

Townhouse Details
Home Type
- Townhome
Est. Annual Taxes
- $2,787
Year Built
- Built in 1907
Home Design
- Federal Architecture
- Brick Exterior Construction
Interior Spaces
- Property has 3 Levels
- Open Floorplan
- Crown Molding
- Ceiling Fan
- Recessed Lighting
- 2 Fireplaces
- Electric Fireplace
- Combination Dining and Living Room
- Wood Flooring
- Finished Basement
- Laundry in Basement
Kitchen
- Gourmet Galley Kitchen
- Gas Oven or Range
- <<microwave>>
- Dishwasher
- Stainless Steel Appliances
- Upgraded Countertops
- Disposal
Bedrooms and Bathrooms
- En-Suite Primary Bedroom
- En-Suite Bathroom
- Soaking Tub
- Walk-in Shower
Laundry
- Dryer
- Washer
Parking
- 2 Parking Spaces
- 2 Driveway Spaces
Outdoor Features
- Balcony
- Patio
Utilities
- Forced Air Heating and Cooling System
- Electric Water Heater
Community Details
- No Home Owners Association
- Reservoir Hill Subdivision
Listing and Financial Details
- Tax Lot 032
- Assessor Parcel Number 0313083418A032
Ownership History
Purchase Details
Home Financials for this Owner
Home Financials are based on the most recent Mortgage that was taken out on this home.Purchase Details
Purchase Details
Purchase Details
Similar Homes in Baltimore, MD
Home Values in the Area
Average Home Value in this Area
Purchase History
| Date | Type | Sale Price | Title Company |
|---|---|---|---|
| Deed | $259,900 | Silver Title | |
| Deed | $259,900 | Silver Title | |
| Not Resolvable | $47,000 | None Listed On Document | |
| Deed | $50,000 | -- | |
| Deed | $50,000 | -- |
Mortgage History
| Date | Status | Loan Amount | Loan Type |
|---|---|---|---|
| Open | $207,900 | New Conventional | |
| Closed | $207,900 | New Conventional |
Property History
| Date | Event | Price | Change | Sq Ft Price |
|---|---|---|---|---|
| 05/01/2025 05/01/25 | Rented | $2,500 | -13.8% | -- |
| 01/14/2025 01/14/25 | For Rent | $2,900 | 0.0% | -- |
| 11/27/2024 11/27/24 | Sold | $259,900 | 0.0% | $155 / Sq Ft |
| 10/23/2024 10/23/24 | Pending | -- | -- | -- |
| 10/11/2024 10/11/24 | For Sale | $259,900 | -- | $155 / Sq Ft |
Tax History Compared to Growth
Tax History
| Year | Tax Paid | Tax Assessment Tax Assessment Total Assessment is a certain percentage of the fair market value that is determined by local assessors to be the total taxable value of land and additions on the property. | Land | Improvement |
|---|---|---|---|---|
| 2025 | $2,774 | $245,800 | $35,000 | $210,800 |
| 2024 | $2,774 | $118,100 | $0 | $0 |
| 2023 | $2,692 | $114,600 | $0 | $0 |
| 2022 | $2,622 | $111,100 | $35,000 | $76,100 |
| 2021 | $2,622 | $111,100 | $35,000 | $76,100 |
| 2020 | $2,622 | $111,100 | $35,000 | $76,100 |
| 2019 | $2,649 | $112,800 | $35,000 | $77,800 |
| 2018 | $2,594 | $109,900 | $0 | $0 |
| 2017 | $2,525 | $107,000 | $0 | $0 |
| 2016 | $2,250 | $104,100 | $0 | $0 |
| 2015 | $2,250 | $101,067 | $0 | $0 |
| 2014 | $2,250 | $98,033 | $0 | $0 |
Agents Affiliated with this Home
-
daniel diaz

Seller's Agent in 2025
daniel diaz
Allfirst Realty, Inc.
(410) 336-6723
34 Total Sales
-
Alex Fox

Buyer's Agent in 2025
Alex Fox
Allfirst Realty, Inc.
(410) 963-3191
1 in this area
290 Total Sales
-
Chris Cooke

Seller's Agent in 2024
Chris Cooke
Berkshire Hathaway HomeServices Homesale Realty
(443) 802-2728
9 in this area
621 Total Sales
-
Gary Williamson

Buyer's Agent in 2024
Gary Williamson
Creig Northrop Team of Long & Foster
(410) 908-3241
1 in this area
91 Total Sales
Map
Source: Bright MLS
MLS Number: MDBA2142966
APN: 3418A-032
- 2453 Mcculloh St
- 2520 Madison Ave
- 2501 Madison Ave
- 2426 Mcculloh St
- 2413 Madison Ave
- 1210 Whitelock St
- 2572 Mcculloh St
- 2517 Druid Hill Ave
- 2400 Druid Hill Ave
- 2527 Francis St
- 2333 Mcculloh St
- 2538 Druid Hill Ave
- 2544 Druid Hill Ave
- 947 Brooks Ln Unit 3
- 2315 Mcculloh St
- 1340 W North Ave
- 1344 W North Ave
- 1216 W North Ave
- 1503 Clifton Ave
- 2603 Francis St
