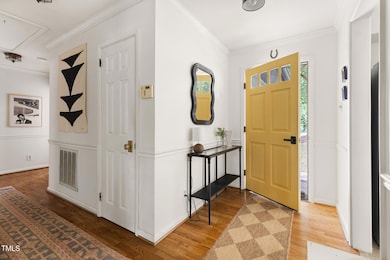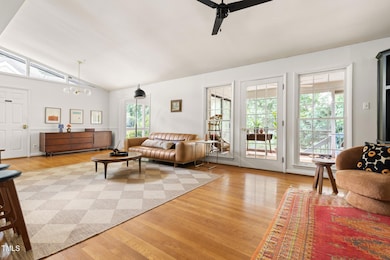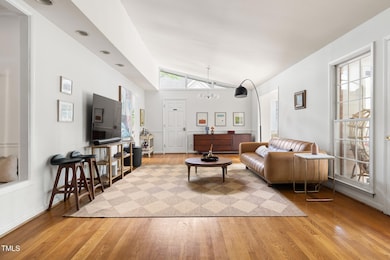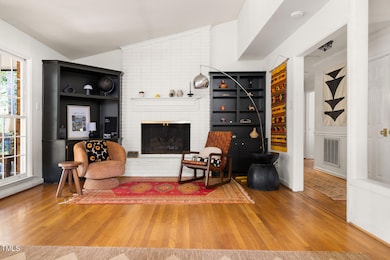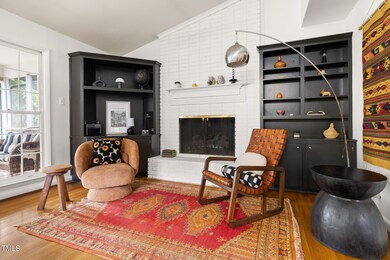
2505 Medway Dr Raleigh, NC 27608
Fallon Park NeighborhoodEstimated payment $5,303/month
Highlights
- 0.34 Acre Lot
- Deck
- Wood Flooring
- Joyner Elementary School Rated A-
- Vaulted Ceiling
- 4-minute walk to Fallon Park
About This Home
Mid-Century Modern Ranch with Vaulted Ceilings and a Location that's hard to beat! Inside the Beltline, and just minutes from North Hills, Costco, Trader Joes, Raleigh Iron Works and Smokey Hollow - on a Coveted Street, where new luxury builds meet old Raleigh charm. Enjoy the Five Points Neighborhood and your 1/3 Acre Fenced Lot (all set up for a home garden), from your Screen Porch and Beautiful Sunroom - it's the perfect space for an inviting Office, Formal Dining or Play Area. This Charmer Lives Large and so perfectly blends the artistic touches we love from this era with Modern and Intentional Elements. Original Hardwood Floors and preserved traces of architecture and design incorporate perfectly with the Custom Spanish Imported Tile Backsplash, Quartz Countertops, and On Trend Appliances. The Darling Breakfast Nook feels like Nonna's Kitchen - nostalgic notes and sun flares peering in through the wood shutters. The Primary Bath has been Beautifully Remodeled, Light Fixtures Updated, and the Whole Home has been Freshly Painted Inside and Out. A Stone's Throw from Oxford Park and Joyner Elementary, there's so much to enjoy about this Raleigh Neighborhood. This home has a Cozy Timelessness, while also feeling Airy and Versatile.
Open House Schedule
-
Sunday, July 20, 202512:00 to 2:00 pm7/20/2025 12:00:00 PM +00:007/20/2025 2:00:00 PM +00:00Add to Calendar
Home Details
Home Type
- Single Family
Est. Annual Taxes
- $7,145
Year Built
- Built in 1957
Lot Details
- 0.34 Acre Lot
- Fenced Yard
- Few Trees
Home Design
- Brick Veneer
- Permanent Foundation
- Shingle Roof
- Wood Siding
- Lead Paint Disclosure
Interior Spaces
- 1,665 Sq Ft Home
- 1-Story Property
- Built-In Features
- Smooth Ceilings
- Vaulted Ceiling
- Entrance Foyer
- Family Room with Fireplace
- Breakfast Room
- Dining Room
- Home Office
- Screened Porch
- Pull Down Stairs to Attic
Kitchen
- Eat-In Kitchen
- Electric Range
- Dishwasher
- Quartz Countertops
Flooring
- Wood
- Tile
- Vinyl
Bedrooms and Bathrooms
- 3 Bedrooms
- 2 Full Bathrooms
Laundry
- Laundry Room
- Dryer
- Washer
Outdoor Features
- Deck
Schools
- Joyner Elementary School
- Oberlin Middle School
- Broughton High School
Utilities
- Forced Air Heating and Cooling System
- High Speed Internet
Listing and Financial Details
- Assessor Parcel Number 1705811816
Community Details
Overview
- No Home Owners Association
- Oxford Park Subdivision
Recreation
- Park
Map
Home Values in the Area
Average Home Value in this Area
Tax History
| Year | Tax Paid | Tax Assessment Tax Assessment Total Assessment is a certain percentage of the fair market value that is determined by local assessors to be the total taxable value of land and additions on the property. | Land | Improvement |
|---|---|---|---|---|
| 2024 | $7,116 | $817,035 | $635,000 | $182,035 |
| 2023 | $5,616 | $513,412 | $435,000 | $78,412 |
| 2022 | $5,218 | $513,412 | $435,000 | $78,412 |
| 2021 | $5,016 | $513,412 | $435,000 | $78,412 |
| 2020 | $4,924 | $513,412 | $435,000 | $78,412 |
| 2019 | $4,350 | $373,648 | $300,000 | $73,648 |
| 2018 | $4,102 | $373,648 | $300,000 | $73,648 |
| 2017 | $3,907 | $373,648 | $300,000 | $73,648 |
| 2016 | $3,827 | $373,648 | $300,000 | $73,648 |
| 2015 | $3,742 | $359,446 | $192,400 | $167,046 |
| 2014 | $3,549 | $359,446 | $192,400 | $167,046 |
Property History
| Date | Event | Price | Change | Sq Ft Price |
|---|---|---|---|---|
| 07/18/2025 07/18/25 | For Sale | $850,000 | +4.0% | $511 / Sq Ft |
| 12/18/2023 12/18/23 | Off Market | $817,000 | -- | -- |
| 07/11/2023 07/11/23 | Sold | $817,000 | +13.5% | $494 / Sq Ft |
| 06/21/2023 06/21/23 | Pending | -- | -- | -- |
| 06/18/2023 06/18/23 | For Sale | $720,000 | -- | $435 / Sq Ft |
Purchase History
| Date | Type | Sale Price | Title Company |
|---|---|---|---|
| Warranty Deed | $817,000 | None Listed On Document | |
| Deed | $110,000 | -- |
Mortgage History
| Date | Status | Loan Amount | Loan Type |
|---|---|---|---|
| Open | $734,000 | New Conventional | |
| Closed | $726,200 | New Conventional | |
| Previous Owner | $108,500 | New Conventional | |
| Previous Owner | $100,000 | Credit Line Revolving | |
| Previous Owner | $126,000 | Unknown | |
| Previous Owner | $130,000 | Unknown |
Similar Homes in Raleigh, NC
Source: Doorify MLS
MLS Number: 10110057
APN: 1705.20-81-1816-000
- 2517 Medway Dr
- 2522 Medway Dr
- 2309 Yancey St
- 2705 Royster St
- 809 Wayne Dr
- 757 Fallon Grove Way
- 2406 Oxford Rd
- 669 Fallon Grove Way
- 521 Peebles St
- 2125 Pine Dr
- 525 Peebles St
- 2707 Anderson Dr
- 2605 Hazelwood Dr
- 2913 Anderson Dr
- 2124 Fallon Oaks Ct
- 323 Hudson St
- 2920 Claremont Rd
- 604 Mills St
- 729 Mial St
- 126 E Drewry Ln
- 2611 Kittrell Dr
- 2620 Mcneil St
- 2113 Fallon Oaks Ct
- 231 Calibre Chase Dr
- 2841 Manorcrest Ct
- 911 Mills St
- 2260 The Cir
- 1519 Carson St
- 1040 Wake Towne Dr
- 921 Wake Towne Dr
- 2221 Iron Works Dr
- 710 Harvey St
- 900 E Six Forks Rd
- 340 Allister Dr Unit 313
- 1422 Scales St Unit G
- 1422 Scales St Unit C
- 1904 McDonald Ln
- 2828 Oberlin Rd
- 600 Saint Albans Dr
- 1133 N Blount St

