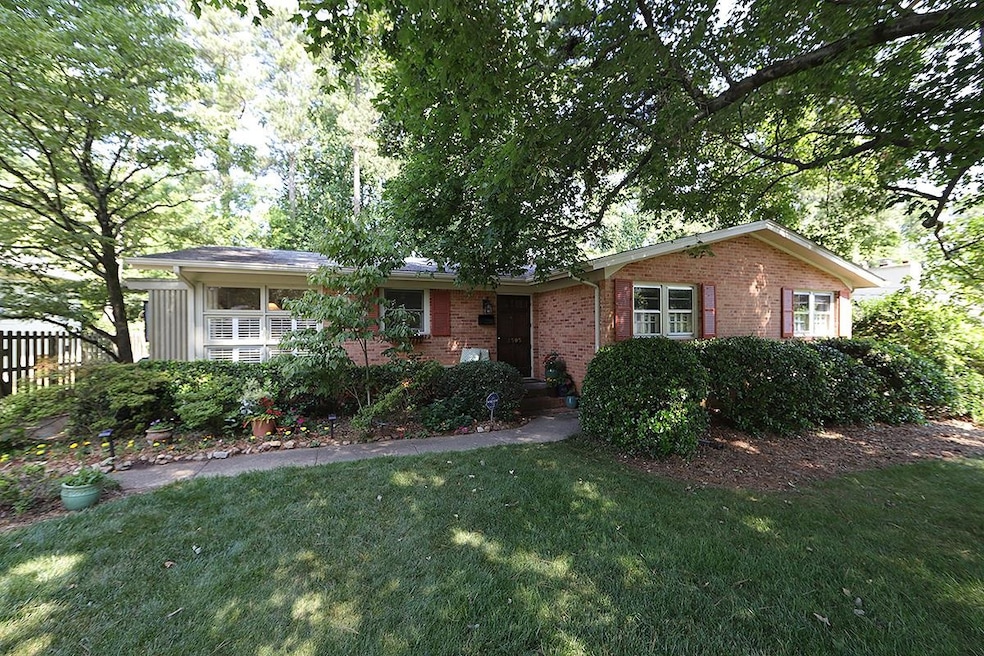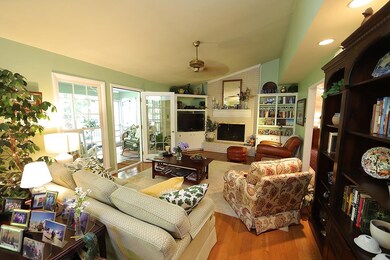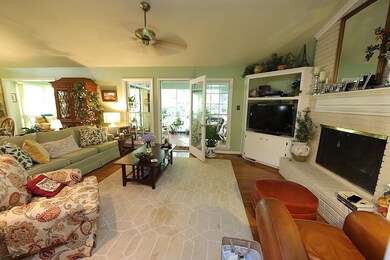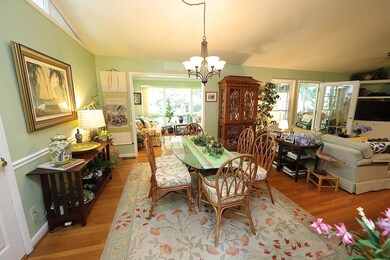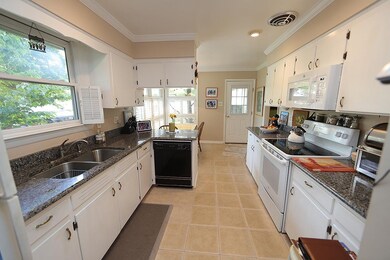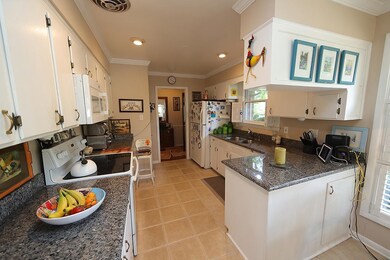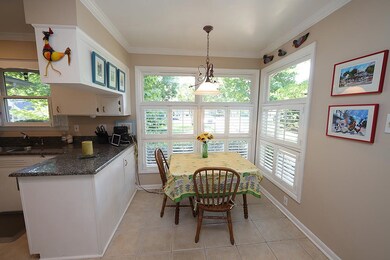
2505 Medway Dr Raleigh, NC 27608
Fallon Park NeighborhoodHighlights
- 0.34 Acre Lot
- Deck
- Traditional Architecture
- Joyner Elementary School Rated A-
- Wooded Lot
- 4-minute walk to Fallon Park
About This Home
As of July 2023Popular Oxford Park Location and Charming Brick Home on .34 acre Landscaped lot! Character abounds with this 1655 Heated Square Foot Dwelling! Highlights include: 3 BRs/2 Baths, Open Kitchen with Breakfast area, Family Room/Dining Room Combo with fireplace, Bright Sunroom into Exterior Screen Porch, 2 Decks, Spacious Master Bedroom, Gorgeous Well Maintained Yard!! Walk to Joyner Elementary, nearby Oxford Park, 5 Points, Kiwanis Park, and many nearby Businesses, Super Convenient Location!! Seller prefers to sell the property "AS IS.." Seller prefers to close this Sale after Labor Day..
Last Agent to Sell the Property
Berkshire Hathaway HomeService License #52451 Listed on: 06/18/2023

Home Details
Home Type
- Single Family
Est. Annual Taxes
- $7,116
Year Built
- Built in 1957
Lot Details
- 0.34 Acre Lot
- Lot Dimensions are 80x180
- Cleared Lot
- Wooded Lot
- Landscaped with Trees
- Garden
- Property is zoned R6
Home Design
- Traditional Architecture
- Brick Exterior Construction
- Brick Foundation
- Wood Siding
Interior Spaces
- 1,655 Sq Ft Home
- 1-Story Property
- Bookcases
- Smooth Ceilings
- Ceiling Fan
- Screen For Fireplace
- Gas Log Fireplace
- Fireplace Features Masonry
- Entrance Foyer
- Family Room with Fireplace
- Combination Dining and Living Room
- Breakfast Room
- Sun or Florida Room
- Screened Porch
- Utility Room
- Crawl Space
Kitchen
- Electric Cooktop
- Indoor Grill
- Range Hood
- Microwave
- Plumbed For Ice Maker
- Dishwasher
- Granite Countertops
- Tile Countertops
Flooring
- Wood
- Carpet
- Ceramic Tile
- Vinyl
Bedrooms and Bathrooms
- 3 Bedrooms
- 2 Full Bathrooms
- Bathtub with Shower
- Shower Only
- Walk-in Shower
Laundry
- Laundry Room
- Dryer
- Washer
Attic
- Attic Fan
- Pull Down Stairs to Attic
- Unfinished Attic
Home Security
- Home Security System
- Storm Windows
- Fire and Smoke Detector
Parking
- Garage
- Front Facing Garage
- Private Driveway
- On-Street Parking
Outdoor Features
- Deck
- Patio
- Outbuilding
- Outdoor Gas Grill
- Rain Gutters
Schools
- Joyner Elementary School
- Oberlin Middle School
- Broughton High School
Utilities
- Forced Air Heating and Cooling System
- Heating System Uses Natural Gas
- Electric Water Heater
- High Speed Internet
- Cable TV Available
Community Details
- No Home Owners Association
- Association fees include unknown
- Oxford Hills Subdivision
Ownership History
Purchase Details
Home Financials for this Owner
Home Financials are based on the most recent Mortgage that was taken out on this home.Purchase Details
Similar Homes in Raleigh, NC
Home Values in the Area
Average Home Value in this Area
Purchase History
| Date | Type | Sale Price | Title Company |
|---|---|---|---|
| Warranty Deed | $817,000 | None Listed On Document | |
| Deed | $110,000 | -- |
Mortgage History
| Date | Status | Loan Amount | Loan Type |
|---|---|---|---|
| Open | $734,000 | New Conventional | |
| Closed | $726,200 | New Conventional | |
| Previous Owner | $108,500 | New Conventional | |
| Previous Owner | $100,000 | Credit Line Revolving | |
| Previous Owner | $126,000 | Unknown | |
| Previous Owner | $130,000 | Unknown |
Property History
| Date | Event | Price | Change | Sq Ft Price |
|---|---|---|---|---|
| 07/18/2025 07/18/25 | For Sale | $850,000 | +4.0% | $511 / Sq Ft |
| 12/18/2023 12/18/23 | Off Market | $817,000 | -- | -- |
| 07/11/2023 07/11/23 | Sold | $817,000 | +13.5% | $494 / Sq Ft |
| 06/21/2023 06/21/23 | Pending | -- | -- | -- |
| 06/18/2023 06/18/23 | For Sale | $720,000 | -- | $435 / Sq Ft |
Tax History Compared to Growth
Tax History
| Year | Tax Paid | Tax Assessment Tax Assessment Total Assessment is a certain percentage of the fair market value that is determined by local assessors to be the total taxable value of land and additions on the property. | Land | Improvement |
|---|---|---|---|---|
| 2024 | $7,116 | $817,035 | $635,000 | $182,035 |
| 2023 | $5,616 | $513,412 | $435,000 | $78,412 |
| 2022 | $5,218 | $513,412 | $435,000 | $78,412 |
| 2021 | $5,016 | $513,412 | $435,000 | $78,412 |
| 2020 | $4,924 | $513,412 | $435,000 | $78,412 |
| 2019 | $4,350 | $373,648 | $300,000 | $73,648 |
| 2018 | $4,102 | $373,648 | $300,000 | $73,648 |
| 2017 | $3,907 | $373,648 | $300,000 | $73,648 |
| 2016 | $3,827 | $373,648 | $300,000 | $73,648 |
| 2015 | $3,742 | $359,446 | $192,400 | $167,046 |
| 2014 | $3,549 | $359,446 | $192,400 | $167,046 |
Agents Affiliated with this Home
-
Debbie VanHorn

Seller's Agent in 2025
Debbie VanHorn
Compass -- Raleigh
(984) 233-3115
249 Total Sales
-
Kristen Lampuri
K
Seller Co-Listing Agent in 2025
Kristen Lampuri
Compass -- Raleigh
(919) 413-3239
39 Total Sales
-
Wes Minton
W
Seller's Agent in 2023
Wes Minton
Berkshire Hathaway HomeService
(919) 782-6641
5 in this area
53 Total Sales
-
Sharon Evans

Buyer's Agent in 2023
Sharon Evans
EXP Realty LLC
(919) 271-3399
2 in this area
1,002 Total Sales
Map
Source: Doorify MLS
MLS Number: 2517131
APN: 1705.20-81-1816-000
- 2517 Medway Dr
- 2522 Medway Dr
- 2309 Yancey St
- 2705 Royster St
- 809 Wayne Dr
- 757 Fallon Grove Way
- 2406 Oxford Rd
- 669 Fallon Grove Way
- 521 Peebles St
- 2125 Pine Dr
- 525 Peebles St
- 2707 Anderson Dr
- 2605 Hazelwood Dr
- 2913 Anderson Dr
- 2124 Fallon Oaks Ct
- 323 Hudson St
- 2920 Claremont Rd
- 604 Mills St
- 729 Mial St
- 126 E Drewry Ln
