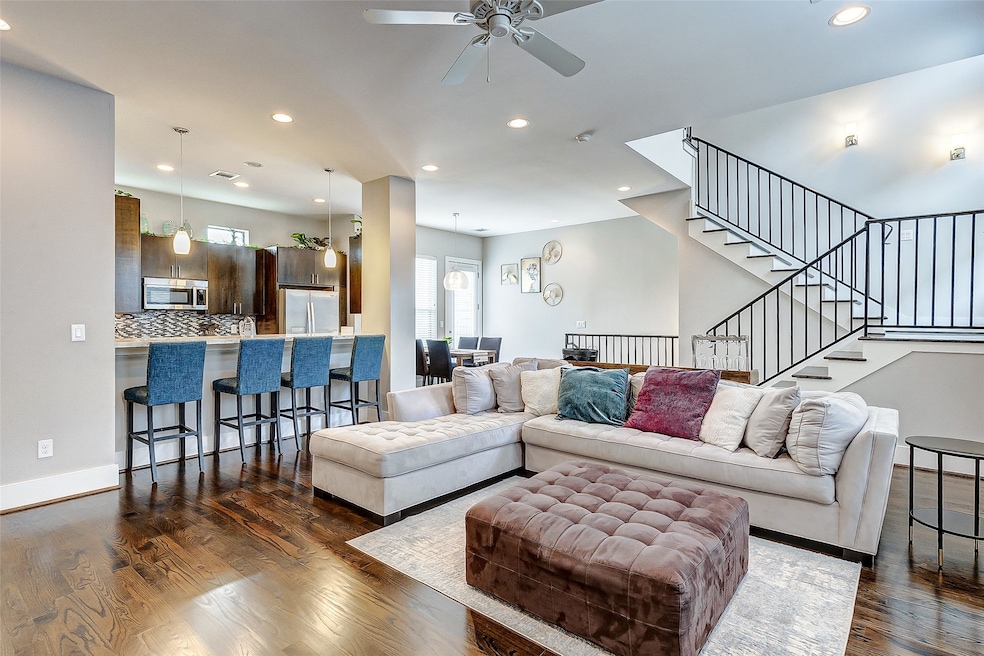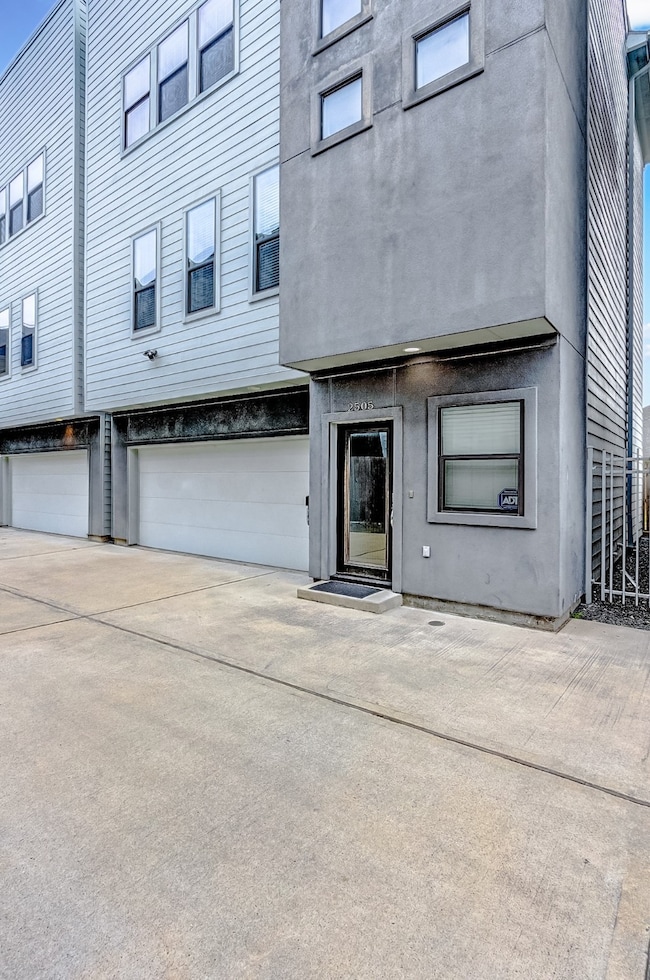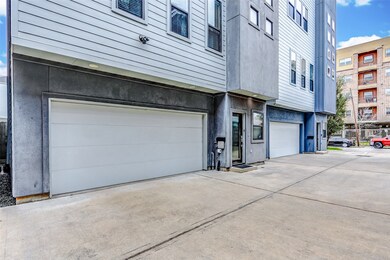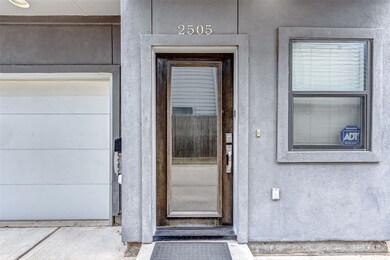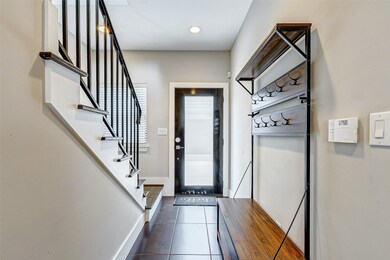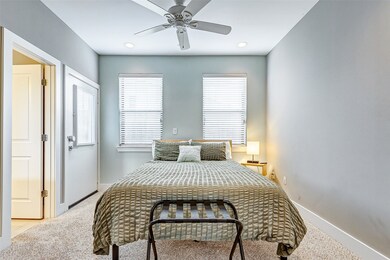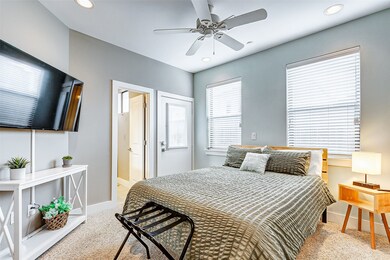2505 Webster St Houston, TX 77003
Third Ward NeighborhoodHighlights
- Contemporary Architecture
- <<bathWSpaHydroMassageTubToken>>
- Granite Countertops
- Wood Flooring
- High Ceiling
- 5-minute walk to Third Ward Chess Park
About This Home
Discover this modern 3-bedroom, 3.5-bathroom home ideally situated near Downtown Houston and the University of Houston. Perfectly positioned for an active lifestyle, this property offers easy access to a vibrant array of venues and restaurants, making it a prime choice for those who enjoy city living.
With an open and inviting layout, the home features contemporary finishes and ample natural light, creating a warm and welcoming atmosphere. Each bedroom is spacious and thoughtfully designed to provide comfort and privacy. Don't miss your chance to live in this gem in the heart of Houston!
Home Details
Home Type
- Single Family
Est. Annual Taxes
- $4,766
Year Built
- Built in 2014
Parking
- 2 Car Attached Garage
Home Design
- Contemporary Architecture
Interior Spaces
- 2,034 Sq Ft Home
- 3-Story Property
- High Ceiling
- Formal Entry
- Family Room
- Living Room
- Utility Room
- Gas Dryer Hookup
- Fire and Smoke Detector
Kitchen
- Gas Oven
- Gas Cooktop
- <<microwave>>
- Dishwasher
- Granite Countertops
- Disposal
Flooring
- Wood
- Carpet
- Tile
Bedrooms and Bathrooms
- 3 Bedrooms
- Double Vanity
- <<bathWSpaHydroMassageTubToken>>
- Separate Shower
Schools
- Blackshear Elementary School
- Cullen Middle School
- Yates High School
Utilities
- Central Heating and Cooling System
- Heating System Uses Gas
- Programmable Thermostat
Additional Features
- Energy-Efficient Thermostat
- Balcony
- 1,646 Sq Ft Lot
Listing and Financial Details
- Property Available on 7/1/25
- Long Term Lease
Community Details
Overview
- Saint Charles Ter/Webster Subdivision
Pet Policy
- Call for details about the types of pets allowed
- Pet Deposit Required
Map
Source: Houston Association of REALTORS®
MLS Number: 18735589
APN: 1356960010005
- 2409 Webster St
- 2121 Emancipation Ave
- 2007 Live Oak St
- 2424 Hadley St
- 2420 Hadley St
- 2308 Webster St
- 2320 Live Oak St
- 2205 Bastrop St
- 2209 Bastrop St
- 2303 Hadley St
- 2110 Sauer St
- 2607 Mcilhenny St
- 2117 Sauer St
- 2406 Delano St
- 2405 Saint Charles St
- 3016 Gray St
- 2338 Bastrop St
- 2320 Mcilhenny St
- 2318 Mcilhenny St
- 2522 Live Oak St
- 2113 Saint Charles St Unit B
- 2508 Gray St
- 2675 Gray St
- 2209 Bastrop St
- 3007 Webster St
- 2411 Bastrop St Unit 1
- 2407 Bastrop St Unit 2
- 2501 Delano St Unit 1
- 2360 Bastrop St
- 2210 Hutchins St
- 2313 Hutchins St
- 2212 Hutchins St
- 2507 Delano St Unit 3
- 2366 Bastrop St
- 2123 Mcilhenny St
- 2007 Briley St
- 2607 Dennis St
- 2522 Hutchins St
- 2105 Mcgowen St Unit ID1244936P
- 2409 Brailsfort St
