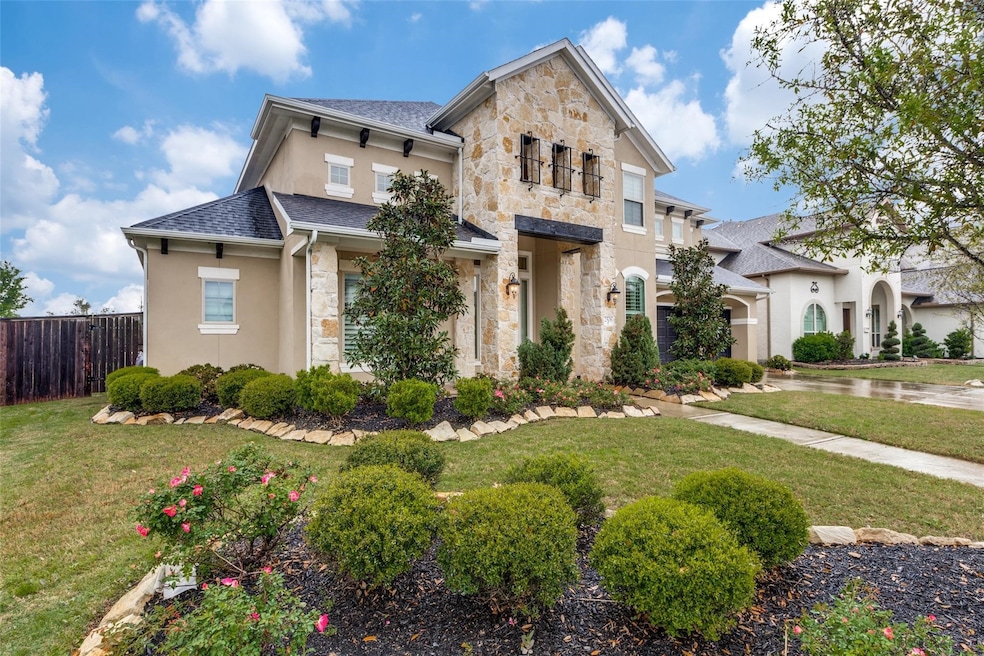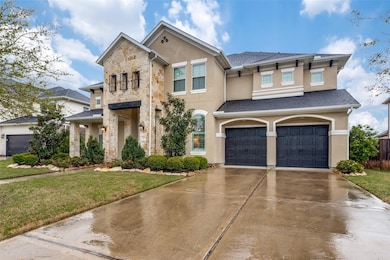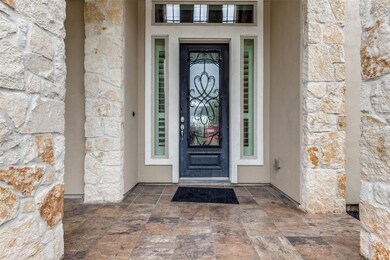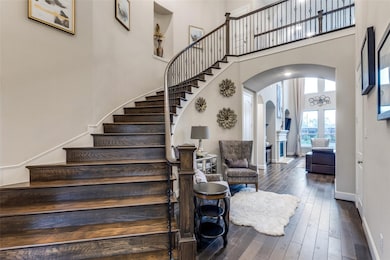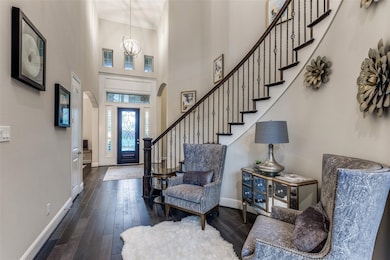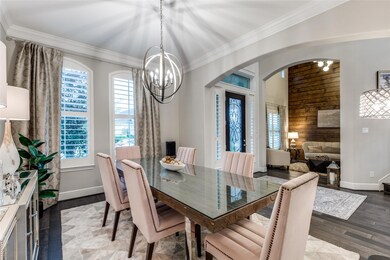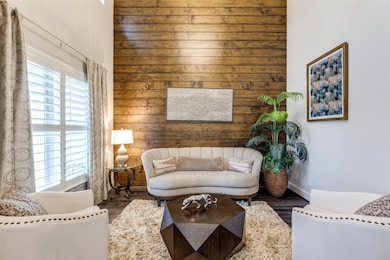Highlights
- In Ground Pool
- Deck
- Traditional Architecture
- Woodcreek Elementary School Rated A+
- Vaulted Ceiling
- Engineered Wood Flooring
About This Home
Welcome to 2506 Rainflower Meadow Ln! Nestled in Avalon at Spring Green, a gated community in Katy, Texas, this exquisite 3,884 sq ft home on a 10,577 sq ft lot features 4 bedrooms, 3.5 bathrooms, and a custom-designed pool. The grand foyer and vaulted ceilings welcome you into a space where luxury meets comfort. Your living room provides a great place to host friends and family with vaulted ceilings and an abundance of natural light. The updated kitchen features a gas range, double oven, and massive island with ample counter and cabinet space. Enjoy meals at your kitchen table or in your formal dining room. The serene primary suite is located on the first floor, with the guest bedrooms upstairs. Please call for more details and to schedule your private tour!
Home Details
Home Type
- Single Family
Est. Annual Taxes
- $14,642
Year Built
- Built in 2018
Lot Details
- 10,577 Sq Ft Lot
- Back Yard Fenced
Parking
- 3 Car Garage
- Tandem Garage
- Garage Door Opener
- Driveway
Home Design
- Traditional Architecture
Interior Spaces
- 3,884 Sq Ft Home
- 2-Story Property
- Crown Molding
- Vaulted Ceiling
- Ceiling Fan
- Gas Log Fireplace
- Formal Entry
- Family Room Off Kitchen
- Living Room
- Breakfast Room
- Dining Room
- Home Office
- Game Room
- Utility Room
- Washer and Gas Dryer Hookup
- Security System Owned
Kitchen
- Breakfast Bar
- Walk-In Pantry
- <<doubleOvenToken>>
- Gas Cooktop
- <<microwave>>
- Dishwasher
- Kitchen Island
- Solid Surface Countertops
- Disposal
Flooring
- Engineered Wood
- Tile
Bedrooms and Bathrooms
- 4 Bedrooms
- Double Vanity
- Soaking Tub
- <<tubWithShowerToken>>
- Separate Shower
Eco-Friendly Details
- Energy-Efficient Thermostat
Pool
- In Ground Pool
- Gunite Pool
Outdoor Features
- Deck
- Patio
Schools
- Woodcreek Elementary School
- Woodcreek Junior High School
- Tompkins High School
Utilities
- Central Heating and Cooling System
- Heating System Uses Gas
- Programmable Thermostat
- No Utilities
Listing and Financial Details
- Property Available on 8/1/25
- 12 Month Lease Term
Community Details
Overview
- Avalon At Spring Green Sec 3 Subdivision
- Greenbelt
Pet Policy
- Call for details about the types of pets allowed
- Pet Deposit Required
Security
- Card or Code Access
Map
Source: Houston Association of REALTORS®
MLS Number: 94300493
APN: 1277-03-001-0370-914
- 2418 Rainflower Meadow Ln
- 2515 Rainflower Meadow Ln
- 27423 Parker Spring Ct
- 0157 Jas Conner Avalon at Spring Green Rd
- 27406 Parker Spring Ct
- 27415 Ashford Sky Ln
- 2710 Carlson Manor Dr
- 2506 Haven Hill Dr
- 27419 Haywood Ln
- 2330 Brookdale Bend Dr
- 27403 Laurel Bay Ct
- 27811 Walsh Crossing Dr
- 27811 Bradford Ridge Dr
- 27818 Pinpoint Crossing Dr
- 27815 Carol Collier Ct
- 27502 Meeks Bay Ct
- 27103 Ashford Sky Ln
- 27703 Rumson Dr
- 2822 Hollingsworth Pine Ln
- 27522 Blackstone Canyon Ln
- 27811 Bradford Ridge Dr
- 27818 Pinpoint Crossing Dr
- 27522 Blackstone Canyon Ln
- 27906 Colonial Point Dr
- 2425 Katy Flewellen Rd
- 2726 Hannah Meadow Ln
- 28014 Wind Hawk Dr
- 28018 Wind Hawk Dr
- 27838 Burchfield Grove Ln
- 2718 Carriage Hollow Ln
- 27534 Stonebrook Manor Ln
- 2531 Pepperidge Dr
- 26910 Brighton Valley Way
- 2714 Birchwood Meadow Ct
- 28223 Sweet Oak Ln
- 27026 Soapstone Terrace Ln
- 28238 Daystrom Ln
- 26930 Soapstone Terrace Ln
- 28234 Sweet Oak Ln
- 2822 Ember Pass Ln
