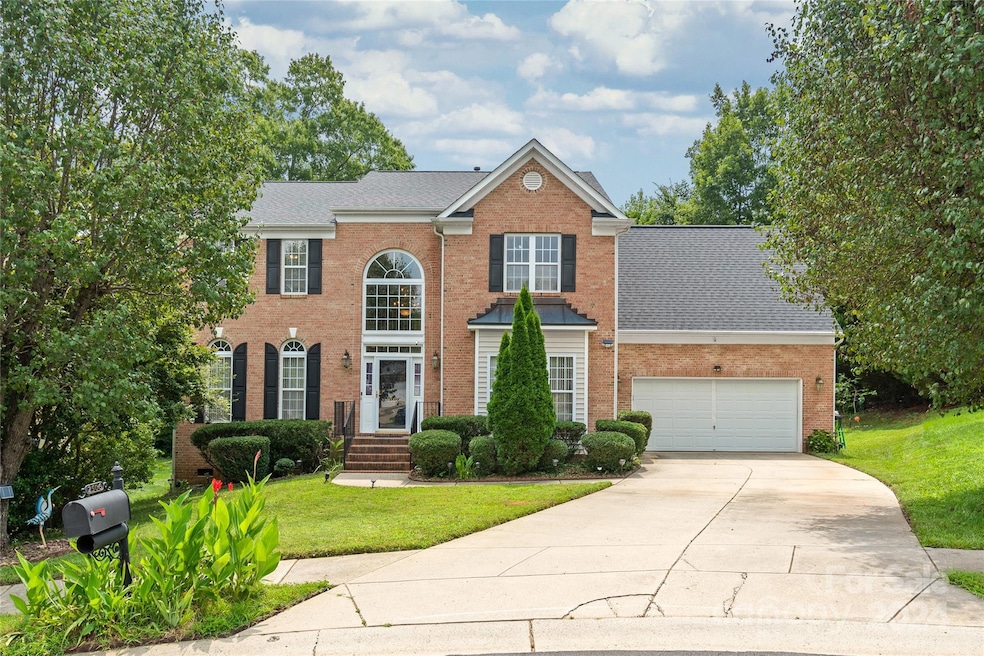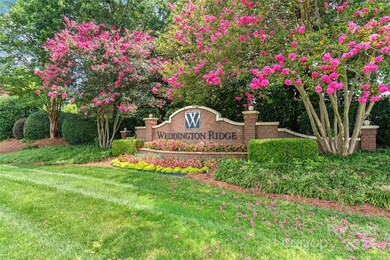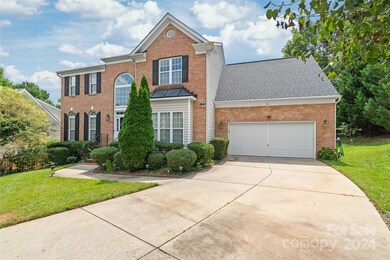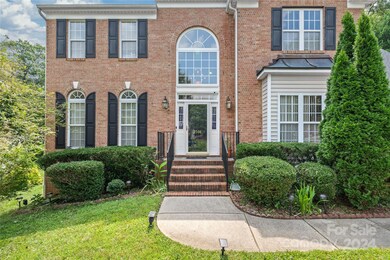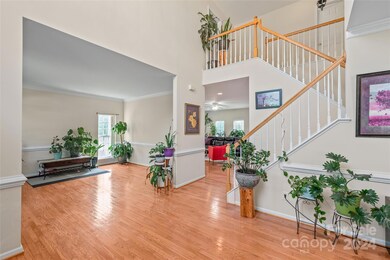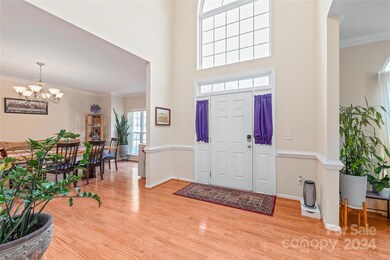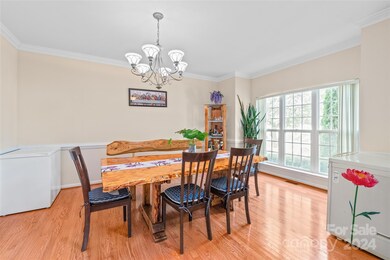
2506 Sandy Ridge Ln Matthews, NC 28105
Providence NeighborhoodHighlights
- Solar Power System
- Open Floorplan
- Deck
- Crestdale Middle School Rated A-
- Clubhouse
- Wooded Lot
About This Home
As of September 2024Welcome to the coveted Weddington Ridge neighborhood located in Matthews offering a small town charm feeling combined with big cosmopolitan amenities. Convenient access to grocery stores, shopping, dining, parks, excellent schools, & future I-485 interchange exit off Weddington Rd for a quicker commute time. Greeted with the grandeur 2-story vaulted ceiling foyer entrance, the natural sunlight highlights the polished hardwood floors. Open floorplan flows naturally. Formal living room can proudly display your finest memorabilia & art. Relax in front of the tv, or curl up with a good book in the family room surrounded by windows. Kitchen is efficient & functional with tons of cabinet & counterspace for all your cooking essentials. Enjoy the easy to clean ceramic cooktop & serve your guests in the separate dining room that can comfortably seat 8+ more. Open staircase leads upstairs to expansive primary bedroom, secondary bedrooms & bonus room. Plant your roots in this home today!
Last Agent to Sell the Property
Keller Williams Ballantyne Area Brokerage Email: rochen@monarchcarolinahomes.com License #287970 Listed on: 07/30/2024

Home Details
Home Type
- Single Family
Est. Annual Taxes
- $3,650
Year Built
- Built in 2002
Lot Details
- Front Green Space
- Cleared Lot
- Wooded Lot
- Property is zoned N1-A
HOA Fees
- $64 Monthly HOA Fees
Parking
- 2 Car Attached Garage
- Driveway
Home Design
- Traditional Architecture
- Brick Exterior Construction
- Vinyl Siding
Interior Spaces
- 2-Story Property
- Open Floorplan
- Family Room with Fireplace
- Living Room with Fireplace
- Crawl Space
- Pull Down Stairs to Attic
- Laundry Room
Kitchen
- Electric Oven
- <<microwave>>
- Dishwasher
- Disposal
Flooring
- Wood
- Tile
Bedrooms and Bathrooms
- 4 Bedrooms
Schools
- Matthews Elementary School
- Crestdale Middle School
- Butler High School
Utilities
- Central Heating
- Vented Exhaust Fan
- Cable TV Available
Additional Features
- Solar Power System
- Deck
Listing and Financial Details
- Assessor Parcel Number 231-073-19
Community Details
Overview
- Cedar Management Group Association, Phone Number (704) 644-8808
- Weddington Ridge Subdivision
- Mandatory home owners association
Amenities
- Clubhouse
Ownership History
Purchase Details
Home Financials for this Owner
Home Financials are based on the most recent Mortgage that was taken out on this home.Purchase Details
Home Financials for this Owner
Home Financials are based on the most recent Mortgage that was taken out on this home.Purchase Details
Home Financials for this Owner
Home Financials are based on the most recent Mortgage that was taken out on this home.Purchase Details
Similar Homes in Matthews, NC
Home Values in the Area
Average Home Value in this Area
Purchase History
| Date | Type | Sale Price | Title Company |
|---|---|---|---|
| Warranty Deed | $560,000 | Cardinal Title Center | |
| Warranty Deed | $230,000 | None Available | |
| Warranty Deed | $235,500 | -- | |
| Warranty Deed | $1,021,000 | -- |
Mortgage History
| Date | Status | Loan Amount | Loan Type |
|---|---|---|---|
| Open | $532,000 | New Conventional | |
| Previous Owner | $292,350 | New Conventional | |
| Previous Owner | $221,250 | New Conventional | |
| Previous Owner | $220,685 | FHA | |
| Previous Owner | $178,000 | New Conventional | |
| Previous Owner | $188,350 | No Value Available |
Property History
| Date | Event | Price | Change | Sq Ft Price |
|---|---|---|---|---|
| 09/05/2024 09/05/24 | Sold | $560,000 | 0.0% | $179 / Sq Ft |
| 08/02/2024 08/02/24 | Pending | -- | -- | -- |
| 07/30/2024 07/30/24 | For Sale | $560,000 | -- | $179 / Sq Ft |
Tax History Compared to Growth
Tax History
| Year | Tax Paid | Tax Assessment Tax Assessment Total Assessment is a certain percentage of the fair market value that is determined by local assessors to be the total taxable value of land and additions on the property. | Land | Improvement |
|---|---|---|---|---|
| 2023 | $3,650 | $478,700 | $100,000 | $378,700 |
| 2022 | $3,382 | $337,500 | $75,000 | $262,500 |
| 2021 | $3,257 | $337,500 | $75,000 | $262,500 |
| 2020 | $3,257 | $337,500 | $75,000 | $262,500 |
| 2019 | $3,348 | $337,500 | $75,000 | $262,500 |
| 2018 | $3,507 | $261,700 | $52,300 | $209,400 |
| 2016 | $3,441 | $261,700 | $52,300 | $209,400 |
| 2015 | $3,429 | $261,700 | $52,300 | $209,400 |
| 2014 | $3,552 | $271,700 | $52,300 | $219,400 |
Agents Affiliated with this Home
-
Rona Chen
R
Seller's Agent in 2024
Rona Chen
Keller Williams Ballantyne Area
(704) 534-4378
1 in this area
36 Total Sales
-
Liz Khodak
L
Buyer's Agent in 2024
Liz Khodak
Helen Adams Realty
(516) 316-0040
5 in this area
26 Total Sales
Map
Source: Canopy MLS (Canopy Realtor® Association)
MLS Number: 4166193
APN: 231-073-19
- 3533 Weddington Ridge Ln
- 2316 Savannah Hills Dr
- 3933 Cameron Creek Dr
- 2211 Savannah Hills Dr
- 000 Simfield Church Rd
- 2410 Simfield Church Rd
- 2406 Simfield Church Rd
- 2402 Simfield Church Rd
- 2306 Nettleton Ct
- 2015 Savannah Hills Dr
- 3015 Liddington Rd
- 1022 Moffatt Ln
- 3960 Franklin Meadows Dr
- 2149 Bexar Trail
- 2141 Bexar Trail
- 1911 Savannah Hills Dr
- 2335 Big Pine Dr
- 1009 Murandy Ln
- 3109 Savannah Hills Dr
- 2107 N Castle Ct
