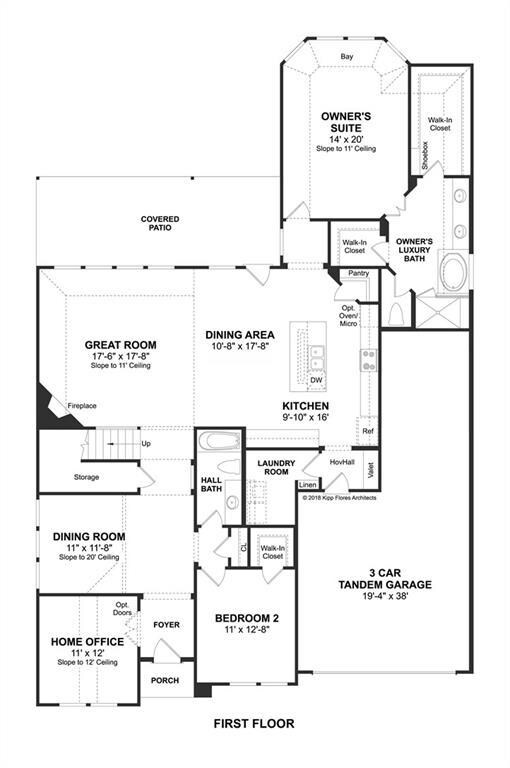
2506 Williamsburg Dr Melissa, TX 75454
Highlights
- New Construction
- Community Lake
- Traditional Architecture
- Harry Mckillop Elementary School Rated A
- Clubhouse
- Wood Flooring
About This Home
As of October 2019$45,056 in upgrades! Beautiful new two story home in master-planned Liberty! Great family space with 5 bedrooms and 4 baths! 8 ft. mahogany front door. Stylish kitchen with quartz counters, raised panel painted cabinets, and GE stainless appliances. Beautiful wood floors. Corner Craftsman fireplace! Bright dining area open to the great room and kitchen. One secondary bedroom with hall bath near entry. Two bedrooms with a shared bath and gameroom at second floor. Third bedroom near hall bath on second floor. Wide covered patio! Expansive laundry room with hall valet at 3 car tandem garage! Home office with double doors off foyer. Energy efficient features include radiant barrier roof decking, & low-E windows.
Last Agent to Sell the Property
Jimmy Brownlee
Ebby Halliday Realtors License #0251000 Listed on: 06/18/2019

Last Buyer's Agent
Jimmy Brownlee
Ebby Halliday Realtors License #0251000 Listed on: 06/18/2019

Home Details
Home Type
- Single Family
Est. Annual Taxes
- $9,678
Year Built
- Built in 2019 | New Construction
Lot Details
- 7,405 Sq Ft Lot
- Lot Dimensions are 60 x 125
- Wood Fence
- Landscaped
- Interior Lot
- Sprinkler System
- Few Trees
HOA Fees
- $50 Monthly HOA Fees
Parking
- 3 Car Attached Garage
- Front Facing Garage
- Tandem Parking
- Garage Door Opener
Home Design
- Traditional Architecture
- Brick Exterior Construction
- Slab Foundation
- Composition Roof
Interior Spaces
- 3,498 Sq Ft Home
- 2-Story Property
- Ceiling Fan
- Decorative Lighting
- Gas Log Fireplace
- <<energyStarQualifiedWindowsToken>>
Kitchen
- Electric Oven
- Plumbed For Gas In Kitchen
- Gas Cooktop
- <<microwave>>
- Plumbed For Ice Maker
- Dishwasher
- Disposal
Flooring
- Wood
- Carpet
- Ceramic Tile
Bedrooms and Bathrooms
- 5 Bedrooms
- 4 Full Bathrooms
Home Security
- Burglar Security System
- Security Lights
- Carbon Monoxide Detectors
- Fire and Smoke Detector
Eco-Friendly Details
- Energy-Efficient Appliances
- Energy-Efficient HVAC
- Energy-Efficient Insulation
- Energy-Efficient Doors
- Rain or Freeze Sensor
- Energy-Efficient Thermostat
Outdoor Features
- Covered patio or porch
- Rain Gutters
Schools
- Harry Mckillop Elementary School
- Melissa Middle School
- Melissa High School
Utilities
- Central Heating and Cooling System
- Heating System Uses Natural Gas
- Gas Water Heater
- Cable TV Available
Listing and Financial Details
- Legal Lot and Block 14 / G
- Assessor Parcel Number 2793978
Community Details
Overview
- Association fees include maintenance structure, management fees
- See Sales HOA
- Liberty Subdivision
- Mandatory home owners association
- Community Lake
- Greenbelt
Amenities
- Clubhouse
Recreation
- Community Playground
- Community Pool
- Park
Ownership History
Purchase Details
Home Financials for this Owner
Home Financials are based on the most recent Mortgage that was taken out on this home.Similar Homes in Melissa, TX
Home Values in the Area
Average Home Value in this Area
Purchase History
| Date | Type | Sale Price | Title Company |
|---|---|---|---|
| Vendors Lien | -- | None Available |
Mortgage History
| Date | Status | Loan Amount | Loan Type |
|---|---|---|---|
| Open | $20,823 | Construction | |
| Open | $100,000 | Credit Line Revolving | |
| Open | $363,773 | FHA | |
| Closed | $366,656 | FHA |
Property History
| Date | Event | Price | Change | Sq Ft Price |
|---|---|---|---|---|
| 07/09/2025 07/09/25 | For Sale | $750,000 | +74.9% | $219 / Sq Ft |
| 10/21/2019 10/21/19 | Sold | -- | -- | -- |
| 07/29/2019 07/29/19 | Pending | -- | -- | -- |
| 06/18/2019 06/18/19 | For Sale | $428,900 | -- | $123 / Sq Ft |
Tax History Compared to Growth
Tax History
| Year | Tax Paid | Tax Assessment Tax Assessment Total Assessment is a certain percentage of the fair market value that is determined by local assessors to be the total taxable value of land and additions on the property. | Land | Improvement |
|---|---|---|---|---|
| 2023 | $9,678 | $526,424 | $150,000 | $450,885 |
| 2022 | $10,207 | $478,567 | $130,000 | $390,012 |
| 2021 | $9,910 | $438,232 | $81,000 | $357,232 |
| 2020 | $9,627 | $395,510 | $90,000 | $305,510 |
| 2019 | $1,425 | $56,050 | $56,050 | $0 |
Agents Affiliated with this Home
-
Danielle Belair
D
Seller's Agent in 2025
Danielle Belair
Weichert Realtors/Property Partners
(214) 662-7741
66 Total Sales
-
J
Seller's Agent in 2019
Jimmy Brownlee
Ebby Halliday
Map
Source: North Texas Real Estate Information Systems (NTREIS)
MLS Number: 14118745
APN: R-11770-00G-0140-1
- 3906 Greenbrier Dr
- 2612 Middleton Dr
- 2519 Jefferson Ave
- 2406 Capitol Place
- 2701 Capitol Place
- 2801 Capitol Place
- 2816 Middleton Dr
- 4112 Explorer Dr
- 3615 Boston Cir
- 2813 Garrison Dr
- 2901 Garrison Dr
- 2815 Diamondback Dr
- 2901 Diamondback Dr
- 3903 Macarthur Dr
- 2303 Saratoga Dr
- 4007 Cottontail Dr
- 3803 Hudson Way
- 3510 Concord Dr
- 3509 Concord Dr
- 3007 Milton Dr


