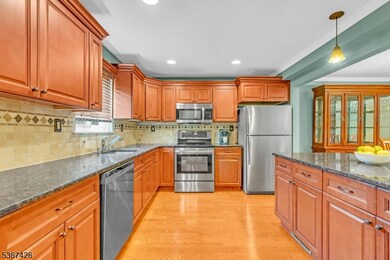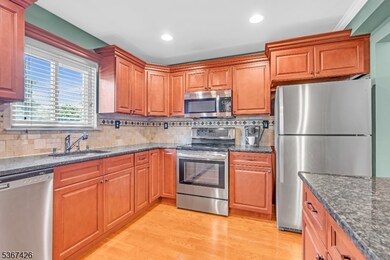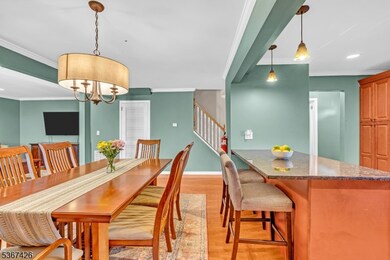
2507 Balmoral Ct Hillsborough, NJ 08844
Estimated payment $3,631/month
Highlights
- Private Pool
- Clubhouse
- Wood Flooring
- Hillsborough High School Rated A
- Recreation Room
- Tennis Courts
About This Home
Beautifully Updated End Unit Townhouse in Kimberwyck " Move-In Ready! Located in a highly sought-after community and within the TOP-RATED Hillsborough School District, this meticulously maintained 3-bedroom, 2.5-bath end unit townhouse offers the perfect blend of style, comfort, and convenience. Step inside to discover a spacious open floor plan with hardwood floors throughout. The gourmet kitchen is a chef's dream, featuring custom wood cabinetry, granite countertops, stainless steel appliances, and a breakfast bar ideal for casual dining. The formal living and dining rooms are equally impressive, offering wood floors, recessed lighting, and plenty of room for entertaining or relaxing evenings at home. Upstairs, you'll find a large primary suite with an updated en suite bath, an oversized closet, and a private balcony. Two additional bedrooms are generously sized and share a tastefully renovated main bath. The fully finished basement provides extra living space, laundry area, and ample storage, ideal for today's lifestyle. Enjoy all the amenities the Kimberwyck community has to offer, including an outdoor pool, basketball and tennis courts, playgrounds, and scenic walking trails. Don't miss this incredible opportunity to own a beautifully updated home in one of Hillsborough's most desirable neighborhoods!
Listing Agent
RE/MAX FIRST REALTY Brokerage Phone: 732-257-3500 Listed on: 06/25/2025
Townhouse Details
Home Type
- Townhome
Est. Annual Taxes
- $7,901
Year Built
- Built in 1976
Lot Details
- Wood Fence
HOA Fees
- $397 Monthly HOA Fees
Home Design
- Brick Exterior Construction
- Vinyl Siding
Interior Spaces
- Thermal Windows
- Living Room
- Formal Dining Room
- Recreation Room
- Utility Room
- Finished Basement
- Basement Fills Entire Space Under The House
Kitchen
- Eat-In Kitchen
- Breakfast Bar
- Electric Oven or Range
- <<microwave>>
- Dishwasher
- Kitchen Island
Flooring
- Wood
- Wall to Wall Carpet
Bedrooms and Bathrooms
- 3 Bedrooms
- Primary bedroom located on second floor
- En-Suite Primary Bedroom
- Walk-In Closet
- Powder Room
- 2 Full Bathrooms
- Separate Shower
Laundry
- Dryer
- Washer
Home Security
Parking
- 1 Parking Space
- Common or Shared Parking
- Shared Driveway
- Parking Lot
- Assigned Parking
Outdoor Features
- Private Pool
- Patio
- Porch
Utilities
- One Cooling System Mounted To A Wall/Window
- Forced Air Heating System
- Heat Pump System
- Underground Utilities
- Standard Electricity
- Electric Water Heater
Listing and Financial Details
- Assessor Parcel Number 2710-00163-0004-00100-0000-C2507
- Tax Block *
Community Details
Overview
- Association fees include maintenance-common area, maintenance-exterior, snow removal
Amenities
- Clubhouse
Recreation
- Tennis Courts
- Community Playground
- Community Pool
- Jogging Path
Pet Policy
- Pets Allowed
Security
- Storm Doors
- Carbon Monoxide Detectors
Map
Home Values in the Area
Average Home Value in this Area
Tax History
| Year | Tax Paid | Tax Assessment Tax Assessment Total Assessment is a certain percentage of the fair market value that is determined by local assessors to be the total taxable value of land and additions on the property. | Land | Improvement |
|---|---|---|---|---|
| 2024 | $7,901 | $368,700 | $170,000 | $198,700 |
| 2023 | $6,782 | $315,000 | $160,000 | $155,000 |
| 2022 | $6,176 | $276,600 | $140,000 | $136,600 |
| 2021 | $5,854 | $249,300 | $110,000 | $139,300 |
| 2020 | $5,965 | $250,200 | $110,000 | $140,200 |
| 2019 | $5,303 | $220,600 | $100,000 | $120,600 |
| 2018 | $5,027 | $207,800 | $85,000 | $122,800 |
| 2017 | $5,038 | $208,600 | $85,000 | $123,600 |
| 2016 | $5,053 | $209,300 | $85,000 | $124,300 |
| 2015 | $5,006 | $210,000 | $85,000 | $125,000 |
| 2014 | $4,815 | $206,300 | $85,000 | $121,300 |
Purchase History
| Date | Type | Sale Price | Title Company |
|---|---|---|---|
| Deed | $370,000 | Foundation Title | |
| Bargain Sale Deed | $216,000 | None Available | |
| Deed | $126,500 | -- | |
| Deed | $105,000 | -- |
Mortgage History
| Date | Status | Loan Amount | Loan Type |
|---|---|---|---|
| Open | $351,500 | New Conventional | |
| Previous Owner | $172,000 | New Conventional | |
| Previous Owner | $172,000 | New Conventional | |
| Previous Owner | $162,000 | New Conventional | |
| Previous Owner | $161,369 | Unknown | |
| Previous Owner | $121,210 | FHA | |
| Previous Owner | $100,000 | No Value Available |
Similar Homes in Hillsborough, NJ
Source: Garden State MLS
MLS Number: 3971578
APN: 10-00163-04-00100-0000-C2507
- 3012 Cromwell Ct
- 3013 Cromwell Ct Unit 3013
- 1702 Regents Ct
- 1106 Tudor Ct
- 25 Bloomingdale Dr Unit 1A
- 2844 Bloomingdale Dr
- 6 Cumberland Rd
- 38 Fox Hill Ln
- 4133 Bloomingdale Dr
- 23 Cranbrook Ave
- 74 Haverford Ct
- 812-822 U S Highway 206
- 204 Columbia Common
- 0 Route 206
- 3606 Royce Ct
- 3522 Richmond Ct
- 3623 Royce Ct
- 3302 Richmond Ct
- 17 Runyon St
- 12 Cranbrook Ave
- 5 Bloomingdale Dr
- 51 Taurus Dr Unit 2C
- 209 Amherst Ct
- 2814 Bloomingdale Dr Unit 4
- 609B Marlborough Common
- 4632 Bloomingdale Dr
- 2108 Jamestown Common
- 779 Eves Dr
- 649 U S 206 Unit 207
- 808 Eves Dr Unit 2R
- Amwell Rd
- 798 Eves Dr
- 692 Us Highway 206 Unit 203
- 692 Us Highway 206 Unit 202
- 692 Us Highway 206 Unit 101
- 806 Eves Dr
- 13 Downbury Ct
- 176 Wildflower Ln
- 180 Wildflower Ln
- 182 Wildflower Ln






