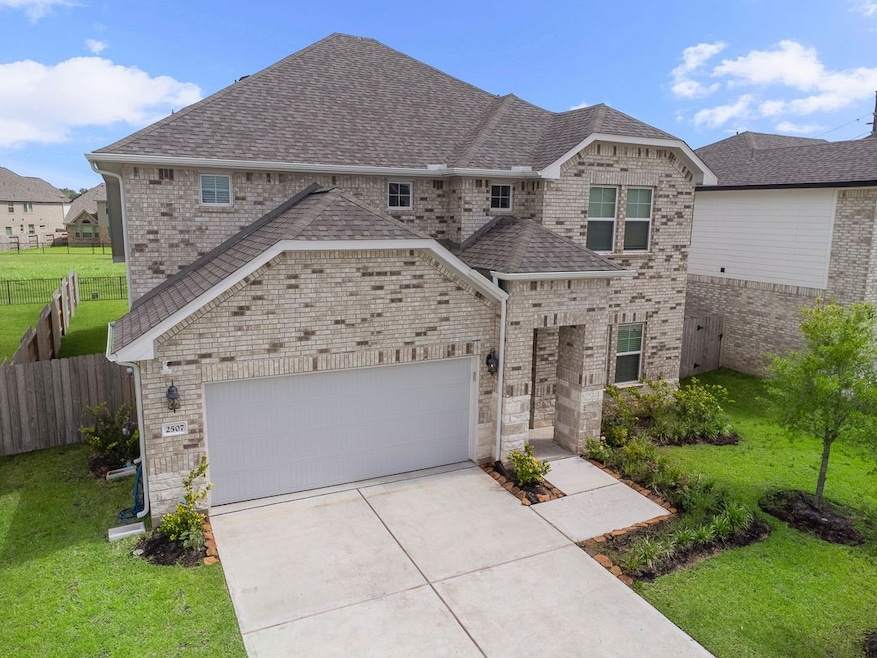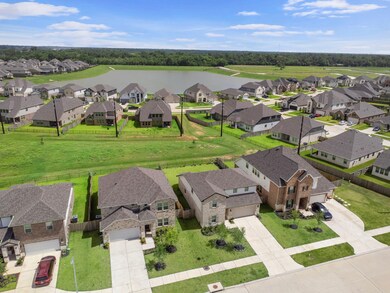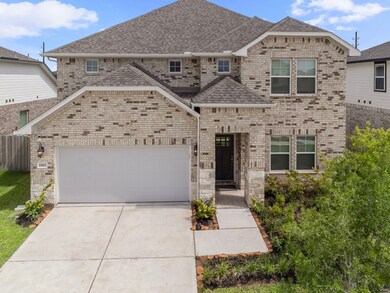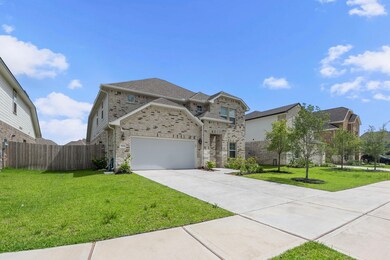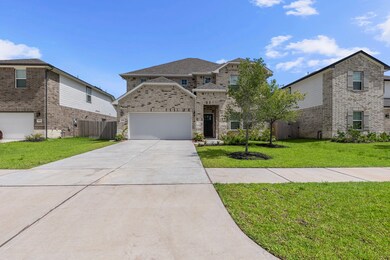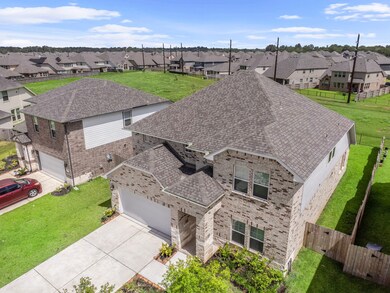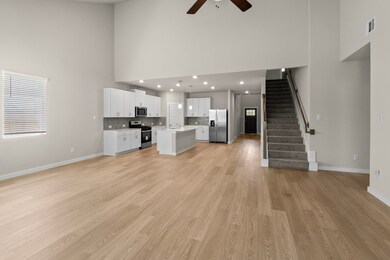2507 Chivalry Ln Rosenberg, TX 77471
Highlights
- Very Popular Property
- Fitness Center
- Traditional Architecture
- Briscoe Junior High School Rated A-
- Clubhouse
- <<bathWSpaHydroMassageTubToken>>
About This Home
Welcome home! This popular Meritage Homes plan is turnkey and ready for immediate move-in. Meritage Homes prides itself on building energy efficient homes and this one is no exception. Rinnai Tankless water heater, spray-foam insulation, high efficiency HVAC system, and much more. WHIRLPOOL SS APPLIANCE PACKAGE w/ REFRIGERATOR, WASHER, & DRYER INCLUDED (less than 1 yr old)!! This ultra-modern kitchen boasts a gigantic quartzite kitchen island w/ undermount SS sink, shaker style, flat-panel white cabinets w/ 42" uppers. 13X8 covered back patio, no direct back neighbors. Kingdom Heights amenities include Clubhouse with swimming pool, banquet/meeting room facility, fully equipped gym (open daily from 5AM - 10PM), Baseball and Soccer fields. ZONED TO one of LCISD's best sets of schools... Frost Elem. > Briscoe JH > Foster HS. Hurry and call your REALTOR before this gem is gone!!
Home Details
Home Type
- Single Family
Year Built
- Built in 2024
Lot Details
- Back Yard Fenced
- Sprinkler System
Parking
- 2 Car Attached Garage
- Garage Door Opener
Home Design
- Traditional Architecture
Interior Spaces
- 2,993 Sq Ft Home
- 2-Story Property
- Ceiling Fan
- Family Room Off Kitchen
- Living Room
- Combination Kitchen and Dining Room
- Game Room
- Utility Room
- Security System Leased
Kitchen
- Gas Oven
- Gas Range
- <<microwave>>
- Dishwasher
- Kitchen Island
- Quartz Countertops
- Disposal
Flooring
- Carpet
- Tile
- Vinyl Plank
- Vinyl
Bedrooms and Bathrooms
- 5 Bedrooms
- Double Vanity
- <<bathWSpaHydroMassageTubToken>>
- <<tubWithShowerToken>>
- Separate Shower
Laundry
- Dryer
- Washer
Eco-Friendly Details
- Energy-Efficient Exposure or Shade
- Energy-Efficient HVAC
- Energy-Efficient Insulation
- Energy-Efficient Thermostat
Schools
- Jackson Elementary School
- Briscoe Junior High School
- Foster High School
Utilities
- Central Heating and Cooling System
- Heating System Uses Gas
- Programmable Thermostat
- No Utilities
- Tankless Water Heater
- Cable TV Available
Listing and Financial Details
- Property Available on 7/9/25
- 12 Month Lease Term
Community Details
Recreation
- Community Playground
- Fitness Center
- Community Pool
Pet Policy
- Call for details about the types of pets allowed
- Pet Deposit Required
Additional Features
- Kingdom Heights Sec Seven Subdivision
- Clubhouse
Map
Source: Houston Association of REALTORS®
MLS Number: 11418471
APN: 4280-07-003-0150-901
- 5923 Wayne Way
- 2446 Wembley Way
- 6038 Jenna Way
- 6010 Wayne Way
- 2638 Wastelbread Ln
- 2607 Wastelbread Ln
- 2631 Wastelbread Ln
- 2615 Wastelbread Ln
- 5539 Bowquiver Ln
- 2627 Wastelbread Ln
- 2611 Wastelbread Ln
- 2618 Clapbread Ln
- 2603 Good Morrow Dr
- 2623 Good Morrow Dr
- 5515 Handlewood Ln
- 2626 Wastelbread Ln
- 5730 Maxon Ct
- 5531 Handlewood Ln
- 5535 Handlewood Ln
- 2614 Clapbread Ln
- 2418 Humble Way
- 2442 Wembley Way
- 6038 Jenna Way
- 2615 Clapbread Ln
- 2627 Clapbread Ln
- 2311 Leonetti Ln
- 6011 Oxford Lake Dr
- 6026 Oxford Lake Dr
- 6011 Watford Bend
- 6034 Prince Place Dr
- 6222 Prince Place Dr
- 6302 Prince Place Dr
- 5403 E River Dr
- 1809 Paloma Ave
- 5026 Fairwater Ct
- 1501 Maiden Ln
- 4930 Vancouver Blvd
- 906 Fields St
- 904 Fields St
- 306 Mulcahy St
