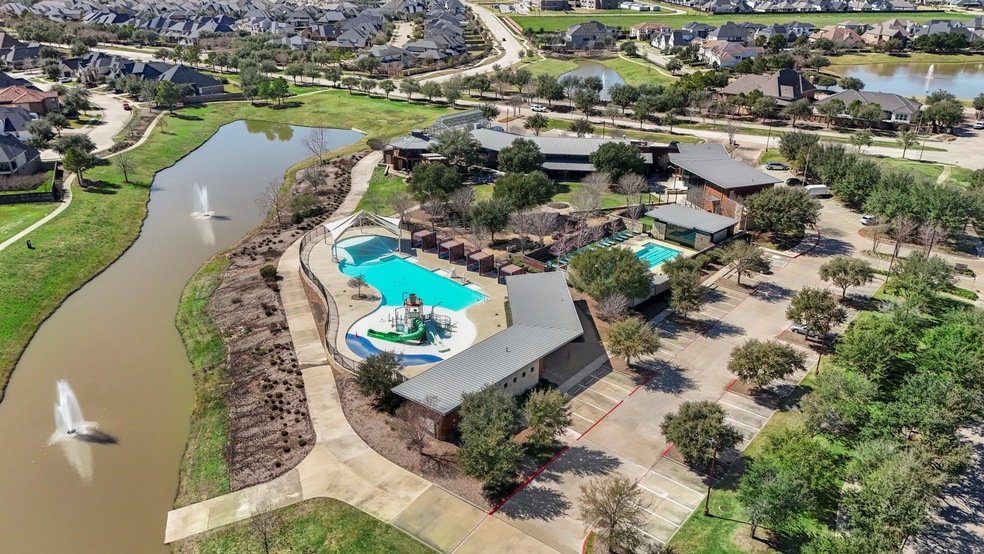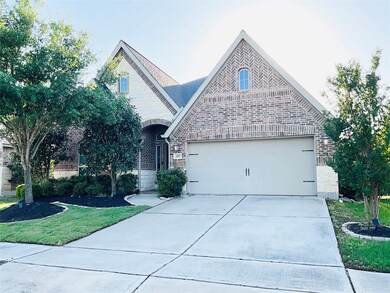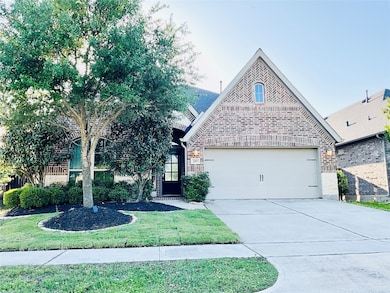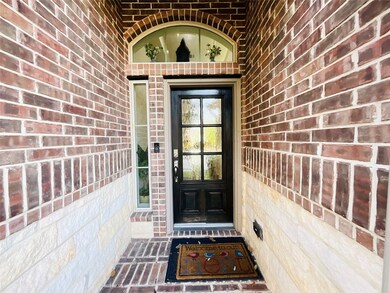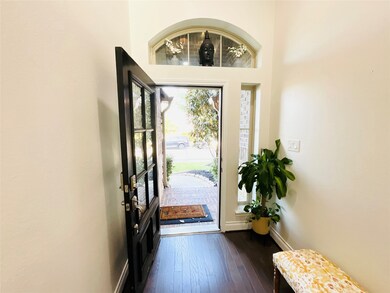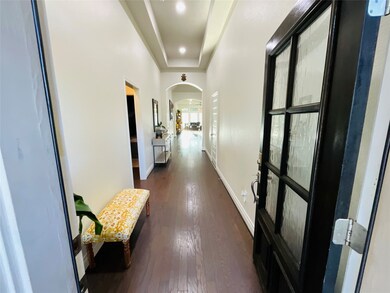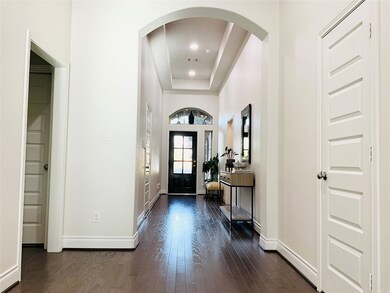Highlights
- Deck
- Traditional Architecture
- High Ceiling
- Katy Junior High School Rated A
- Wood Flooring
- Granite Countertops
About This Home
WOW house, by Perry Homes. Extended entry with 12 foot coffered ceiling leads past formal dining room to an open family room, all with hardwood floor. Repainted kitchen cabinets and all doors Nov 2024. Master suites has a large bedroom with wood accent wall. Master bath offers Garden tub, separate glass enclosed shower, dual sinks, the counters in restrooms are in corks. Oversized walk -in closet in the master bath. Large secondary bedrooms with Mural wallpaper and abundant closet. Covered extended backyard patio & pavers July 2024 - All windows have UV and heat protection film. Permanent LED holiday lights both front and back ... sprinkler system all sides of the house-Two car garage with floor coating. Wi-Fi Nest thermometer. AND ... NO BACKDOOR NEIGHBOR! Beautiful COMMUNITY that offers luxurious resort and style amenities. WELCOME TO YOUR HOME!!
Home Details
Home Type
- Single Family
Est. Annual Taxes
- $8,976
Year Built
- Built in 2018
Lot Details
- 6,251 Sq Ft Lot
- Back Yard Fenced
- Sprinkler System
Parking
- 2 Car Attached Garage
Home Design
- Traditional Architecture
Interior Spaces
- 2,329 Sq Ft Home
- 1-Story Property
- High Ceiling
- Family Room Off Kitchen
- Breakfast Room
- Dining Room
- Utility Room
- Washer and Electric Dryer Hookup
Kitchen
- Walk-In Pantry
- Electric Oven
- Gas Cooktop
- Microwave
- Dishwasher
- Kitchen Island
- Granite Countertops
- Disposal
Flooring
- Wood
- Carpet
- Tile
Bedrooms and Bathrooms
- 4 Bedrooms
- En-Suite Primary Bedroom
- Double Vanity
- Single Vanity
- Bathtub with Shower
- Separate Shower
Home Security
- Security System Leased
- Fire and Smoke Detector
Eco-Friendly Details
- Energy-Efficient Windows with Low Emissivity
- Energy-Efficient HVAC
- Energy-Efficient Thermostat
Outdoor Features
- Deck
- Patio
Schools
- Robertson Elementary School
- Katy Junior High School
- Katy High School
Utilities
- Central Heating and Cooling System
- Heating System Uses Gas
- Programmable Thermostat
Listing and Financial Details
- Property Available on 7/31/25
- 12 Month Lease Term
Community Details
Overview
- Cane Island Association
- Cane Island Sec 24 Subdivision
Recreation
- Community Playground
- Community Pool
- Park
- Trails
Pet Policy
- No Pets Allowed
Map
Source: Houston Association of REALTORS®
MLS Number: 16175297
APN: 254943
- 6914 N Elmwood Trail
- 6902 N Elmwood Trail
- 2302 Elmwood Trail
- 6922 Thomas Trail
- 6815 Cottonwood Crest Ln
- 6631 Windy Hills Ln
- 7015 Citrus Dr
- 2618 Coastal Trail
- 2630 Country Ln
- 2702 Country Ln
- 2603 Open Prairie Ln
- 6611 Hollow Bay Ct
- 6615 Cottonwood Crest Ln
- 2607 Open Prairie Ln
- 6931 Harvest Ln
- 7407 Rustic Harvest Dr
- 2714 Coastal Trail
- 2014 Karankawa Trail
- 6618 Tiger Trail
- 6919 Red Oak Dr
