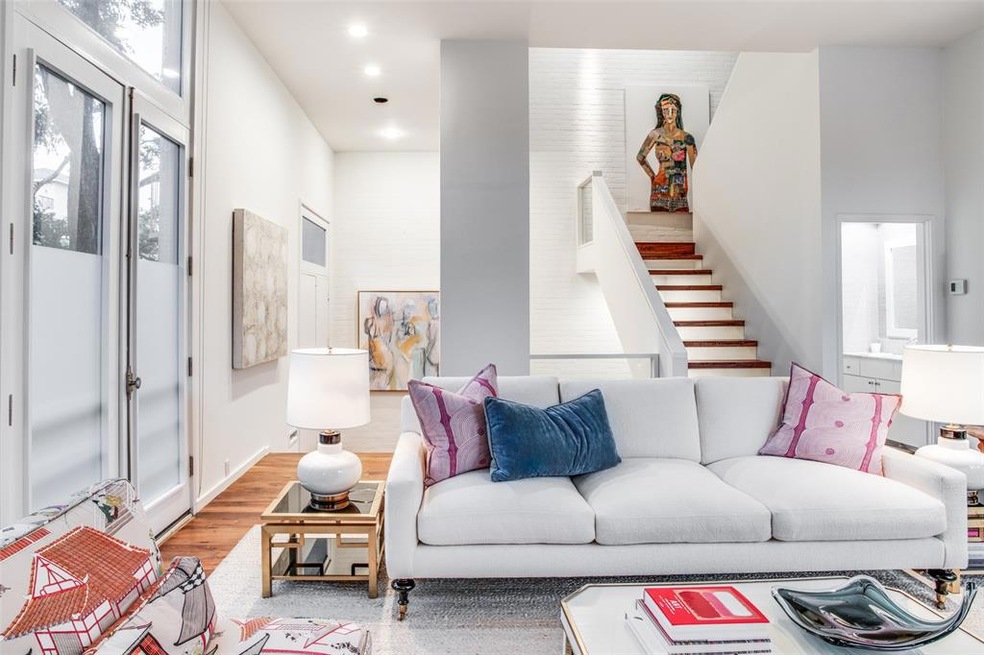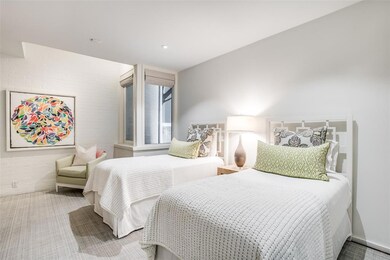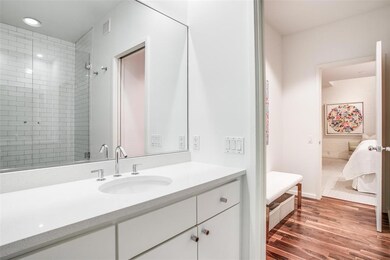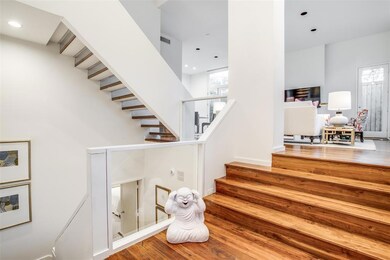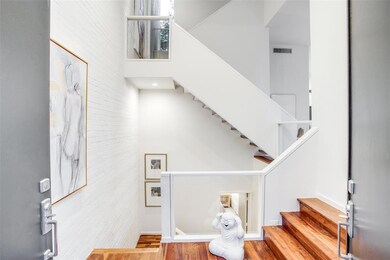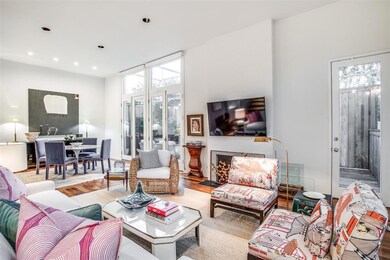
2507 Hood St Unit II Dallas, TX 75219
Turtle Creek NeighborhoodHighlights
- Built-In Refrigerator
- Fireplace in Primary Bedroom
- Contemporary Architecture
- Dual Staircase
- Deck
- 4-minute walk to Allan Shivers Park
About This Home
As of November 2020A Bud Oglesby Design finished by Jenkins Interiors, perfectly North of Reverchon Park, Turtle Creek & Katy Trail. From its sophisticated hardwoods & exposed brick walls to the impressive interior elevation & top-of-the-line finishes, this extensively updated home will impress even your most discerning buyer. Luxury home features include transom windows & 8-foot floor to ceiling glass doors throughout creating a refreshing atmosphere. A kitchen with commercial appliances, marble countertops & distinguished fixtures. Partnered with an exquisite combination of art lighting, 12ft ceilings, the revitalizing interior escorts you to a private outdoor retreat. Visit the 3D Tour & see how this abode exudes modern charm.
Last Agent to Sell the Property
Compass RE Texas, LLC. License #0634408 Listed on: 07/24/2020

Property Details
Home Type
- Condominium
Est. Annual Taxes
- $11,422
Year Built
- Built in 1980
Lot Details
- Wood Fence
- Landscaped
- Few Trees
- Private Yard
HOA Fees
- $417 Monthly HOA Fees
Parking
- 2 Car Attached Garage
- Garage Door Opener
Home Design
- Contemporary Architecture
- Brick Exterior Construction
- Slab Foundation
- Tar and Gravel Roof
- Composition Roof
Interior Spaces
- 2,228 Sq Ft Home
- 3-Story Property
- Dual Staircase
- Ceiling Fan
- Decorative Lighting
- 2 Fireplaces
- Wood Burning Fireplace
- <<energyStarQualifiedWindowsToken>>
- Shades
- Burglar Security System
Kitchen
- Electric Oven
- Electric Cooktop
- Built-In Refrigerator
- Dishwasher
- Disposal
Flooring
- Wood
- Ceramic Tile
Bedrooms and Bathrooms
- 3 Bedrooms
- Fireplace in Primary Bedroom
Laundry
- Full Size Washer or Dryer
- Electric Dryer Hookup
Eco-Friendly Details
- Energy-Efficient Appliances
- Energy-Efficient Thermostat
Outdoor Features
- Balcony
- Deck
- Exterior Lighting
- Rain Gutters
Schools
- Milam Elementary School
- Spence Middle School
- North Dallas High School
Utilities
- Central Heating and Cooling System
- High Speed Internet
- Cable TV Available
Listing and Financial Details
- Legal Lot and Block 6 / 71012
- Assessor Parcel Number 00000138314100000
- $17,984 per year unexempt tax
Community Details
Overview
- Association fees include insurance, ground maintenance
- Hood Street Condo Subdivision
- Mandatory home owners association
Security
- Fire and Smoke Detector
Ownership History
Purchase Details
Home Financials for this Owner
Home Financials are based on the most recent Mortgage that was taken out on this home.Purchase Details
Home Financials for this Owner
Home Financials are based on the most recent Mortgage that was taken out on this home.Purchase Details
Home Financials for this Owner
Home Financials are based on the most recent Mortgage that was taken out on this home.Purchase Details
Home Financials for this Owner
Home Financials are based on the most recent Mortgage that was taken out on this home.Purchase Details
Home Financials for this Owner
Home Financials are based on the most recent Mortgage that was taken out on this home.Purchase Details
Home Financials for this Owner
Home Financials are based on the most recent Mortgage that was taken out on this home.Similar Homes in Dallas, TX
Home Values in the Area
Average Home Value in this Area
Purchase History
| Date | Type | Sale Price | Title Company |
|---|---|---|---|
| Vendors Lien | -- | Rtt | |
| Vendors Lien | -- | First American Title Ins Co | |
| Vendors Lien | -- | Rtt | |
| Vendors Lien | -- | Rtt | |
| Vendors Lien | -- | Ctic | |
| Warranty Deed | -- | -- |
Mortgage History
| Date | Status | Loan Amount | Loan Type |
|---|---|---|---|
| Open | $182,150 | New Conventional | |
| Open | $510,400 | New Conventional | |
| Closed | $182,150 | Stand Alone Second | |
| Previous Owner | $400,500 | Adjustable Rate Mortgage/ARM | |
| Previous Owner | $330,000 | New Conventional | |
| Previous Owner | $200,000 | Purchase Money Mortgage | |
| Previous Owner | $403,750 | Purchase Money Mortgage | |
| Previous Owner | $155,500 | No Value Available |
Property History
| Date | Event | Price | Change | Sq Ft Price |
|---|---|---|---|---|
| 11/06/2020 11/06/20 | Sold | -- | -- | -- |
| 10/08/2020 10/08/20 | Pending | -- | -- | -- |
| 07/24/2020 07/24/20 | For Sale | $750,000 | -3.7% | $337 / Sq Ft |
| 04/09/2018 04/09/18 | Sold | -- | -- | -- |
| 03/14/2018 03/14/18 | Pending | -- | -- | -- |
| 07/28/2017 07/28/17 | For Sale | $779,000 | -- | $361 / Sq Ft |
Tax History Compared to Growth
Tax History
| Year | Tax Paid | Tax Assessment Tax Assessment Total Assessment is a certain percentage of the fair market value that is determined by local assessors to be the total taxable value of land and additions on the property. | Land | Improvement |
|---|---|---|---|---|
| 2024 | $11,422 | $657,890 | $268,810 | $389,080 |
| 2023 | $11,422 | $657,890 | $268,810 | $389,080 |
| 2022 | $16,450 | $657,890 | $268,810 | $389,080 |
| 2021 | $17,355 | $657,890 | $268,810 | $389,080 |
| 2020 | $17,848 | $657,890 | $268,810 | $389,080 |
| 2019 | $18,718 | $657,890 | $268,810 | $389,080 |
| 2018 | $16,716 | $614,750 | $237,190 | $377,560 |
| 2017 | $12,210 | $449,000 | $158,130 | $290,870 |
| 2016 | $12,210 | $449,000 | $158,130 | $290,870 |
| 2015 | $10,236 | $449,000 | $158,130 | $290,870 |
| 2014 | $10,236 | $449,000 | $158,130 | $290,870 |
Agents Affiliated with this Home
-
Carmen Dipenti

Seller's Agent in 2020
Carmen Dipenti
Compass RE Texas, LLC.
(214) 784-3880
4 in this area
175 Total Sales
-
Jamie Kohlmann

Buyer's Agent in 2020
Jamie Kohlmann
Dave Perry-Miller
(214) 669-6520
1 in this area
99 Total Sales
-
J
Seller's Agent in 2018
Jay Magee
Dave Perry-Miller
-
Brandon Green

Buyer's Agent in 2018
Brandon Green
Greenhouse Texas Real Estate
(469) 877-7523
2 in this area
43 Total Sales
Map
Source: North Texas Real Estate Information Systems (NTREIS)
MLS Number: 14380119
APN: 00000138314100000
- 3601 Routh St Unit PH-4B
- 3601 Routh St Unit PH 4A
- 3601 Routh St Unit 2F
- 3601 Routh St Unit 1E
- 3601 Brown St
- 3629 Brown St
- 3715 Congress Ave
- 2811 Hood St Unit E
- 2828 Hood St Unit 403
- 2828 Hood St Unit 1208
- 2828 Hood St Unit 505
- 2828 Hood St Unit 1303
- 2828 Hood St Unit 1603
- 2727 Shelby Ave Unit J
- 2727 Shelby Ave Unit O
- 2727 Shelby Ave Unit X
- 2727 Shelby Ave Unit K
- 2727 Shelby Ave Unit D
- 3722 Gillespie St
- 3310 Fairmount St Unit 16B
