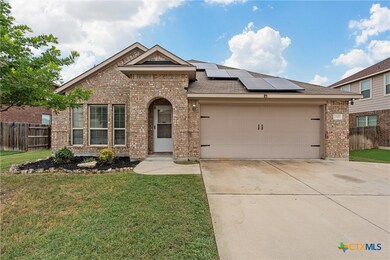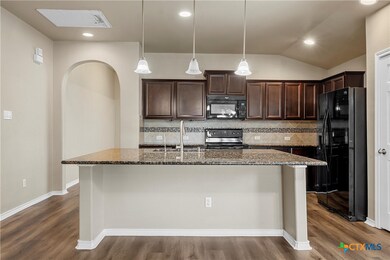
2507 Inspiration Dr Killeen, TX 76549
Estimated payment $2,060/month
Highlights
- Solar Power System
- Traditional Architecture
- No HOA
- Open Floorplan
- Granite Countertops
- Covered patio or porch
About This Home
Discover the perfect blend of comfort, updates, and location at 2507 Inspiration Dr. This spacious 3-bedroom, 2-bath home offers 1,962 square feet of beautifully refreshed living space in a non-HOA neighborhood that’s close to everything Killeen has to offer.
You’ll love the fresh interior paint and stylish luxury vinyl plank flooring that flows throughout the home — no carpet here. The thoughtful layout features a versatile flex space that can serve as an office, formal dining, or bonus living area, giving you options as your lifestyle evolves.
The owner’s suite is a standout, offering a private retreat with a walk-in closet, double vanities, separate soaking tub and shower, and a unique extended living area that’s perfect for a home office or relaxing sitting space.
Located just minutes from Fort Cavazos, H-E-B, Walmart, and local shopping and dining, this home is positioned in the heart of convenience. Whether you’re relocating, upsizing, or buying your first home, this one checks all the boxes.
Even better, solar panels will be paid off at closing, helping you enjoy energy efficiency right from day one. With just one owner, this home shows clear pride of ownership and is ready for its next chapter.
Schedule your private tour today and experience the space, value, and charm this home has to offer.
Listing Agent
Redbird Realty Llc Brokerage Phone: (210) 783-0100 License #0720609 Listed on: 06/06/2025
Open House Schedule
-
Sunday, July 20, 20251:00 to 4:00 pm7/20/2025 1:00:00 PM +00:007/20/2025 4:00:00 PM +00:00Add to Calendar
Home Details
Home Type
- Single Family
Est. Annual Taxes
- $5,512
Year Built
- Built in 2014
Lot Details
- 8,041 Sq Ft Lot
- Wood Fence
- Back Yard Fenced
Parking
- 2 Car Garage
- Carport
Home Design
- Traditional Architecture
- Slab Foundation
- Masonry
Interior Spaces
- 1,962 Sq Ft Home
- Property has 1 Level
- Open Floorplan
- Ceiling Fan
- Formal Dining Room
- Laminate Flooring
Kitchen
- Dishwasher
- Kitchen Island
- Granite Countertops
- Disposal
Bedrooms and Bathrooms
- 3 Bedrooms
- Walk-In Closet
- 2 Full Bathrooms
- Double Vanity
- Garden Bath
- Walk-in Shower
Laundry
- Laundry Room
- Washer and Electric Dryer Hookup
Home Security
- Smart Thermostat
- Carbon Monoxide Detectors
Utilities
- Central Heating and Cooling System
- Electric Water Heater
- High Speed Internet
- Phone Available
Additional Features
- Solar Power System
- Covered patio or porch
Community Details
- No Home Owners Association
- Purser Crossing Ph Two Subdivision
Listing and Financial Details
- Legal Lot and Block 11 / 9
- Assessor Parcel Number 438770
- Seller Considering Concessions
Map
Home Values in the Area
Average Home Value in this Area
Tax History
| Year | Tax Paid | Tax Assessment Tax Assessment Total Assessment is a certain percentage of the fair market value that is determined by local assessors to be the total taxable value of land and additions on the property. | Land | Improvement |
|---|---|---|---|---|
| 2024 | -- | $280,063 | -- | -- |
| 2023 | $4,757 | $254,603 | $0 | $0 |
| 2022 | $4,809 | $231,457 | $0 | $0 |
| 2021 | $4,993 | $210,415 | $44,000 | $166,415 |
| 2020 | $4,878 | $204,813 | $44,000 | $160,813 |
| 2019 | $4,632 | $177,907 | $23,450 | $175,290 |
| 2018 | $3,970 | $161,734 | $23,450 | $138,284 |
| 2017 | $3,958 | $160,426 | $23,450 | $136,976 |
| 2016 | $3,968 | $160,834 | $23,450 | $137,384 |
| 2015 | $298 | $69,211 | $17,085 | $52,126 |
| 2014 | $298 | $12,060 | $0 | $0 |
Property History
| Date | Event | Price | Change | Sq Ft Price |
|---|---|---|---|---|
| 06/06/2025 06/06/25 | For Sale | $289,000 | -- | $147 / Sq Ft |
Purchase History
| Date | Type | Sale Price | Title Company |
|---|---|---|---|
| Interfamily Deed Transfer | -- | None Available | |
| Interfamily Deed Transfer | -- | None Available | |
| Interfamily Deed Transfer | -- | None Available | |
| Vendors Lien | -- | Fct | |
| Special Warranty Deed | -- | None Available |
Mortgage History
| Date | Status | Loan Amount | Loan Type |
|---|---|---|---|
| Open | $174,692 | VA | |
| Closed | $178,062 | VA | |
| Closed | $192,987 | New Conventional | |
| Closed | $192,987 | VA | |
| Closed | $189,800 | VA |
Similar Homes in Killeen, TX
Source: Central Texas MLS (CTXMLS)
MLS Number: 582462
APN: 438770
- 2603 Legacy Ln
- 2303 Sea Eagles Dr
- 5305 Eagles Nest Dr
- 5011 Imperial Eagle
- 5004 Imperial Eagle
- 5202 Karen Green Dr
- 2410 W Stan Schlueter Loop
- 2200 Golden Eagle Dr
- 2205 Bald Eagle Ct
- 2107 Golden Eagle Dr
- 2904 Natural Ln
- 2900 Ancestor Dr
- 2102 Golden Eagle Dr
- 2100 Golden Eagle Dr
- 5210 Imperial Eagle
- 2903 Ancestor Dr
- 2803 W Stan Schlueter Loop
- 5300 Bunny Trail
- 2004 Basalt Dr
- 4503 Bowles Dr
- 5102 Screaming Eagle Cir
- 5506 Settlers Ct
- 3209 Lineage Loop
- 3301 Lineage Loop
- 4801 Renick Ranch Rd
- 3400 Abraham Dr
- 3402 Abraham Dr
- 3505 Abraham Dr Unit A
- 3505 Abraham Dr Unit A
- 3505 Abraham Dr
- 2707 Camp Cooper Dr
- 3509 Abraham Dr Unit A
- 3511 Abraham Dr
- 3511 Abraham Dr
- 1409 Cinch Unit B
- 3414 Abraham Dr Unit B
- 4305 Cambridge Dr Unit B
- 2604 Hector Dr
- 4200 Lonesome Dove Dr
- 1400 Chips Unit B






