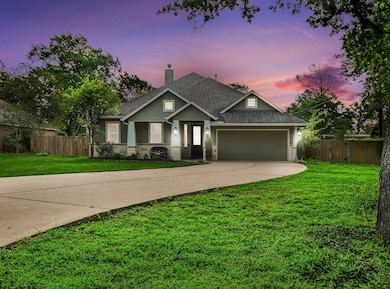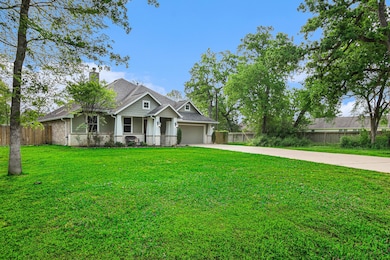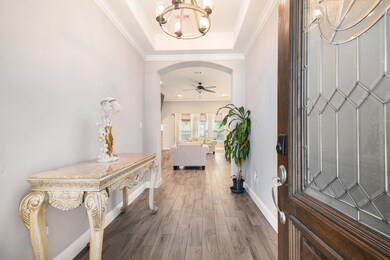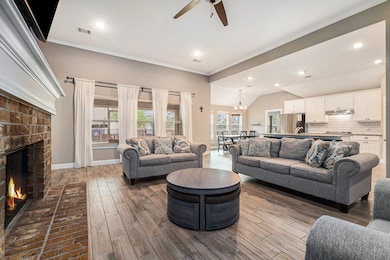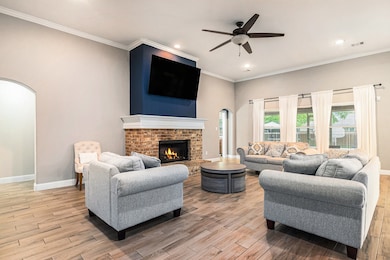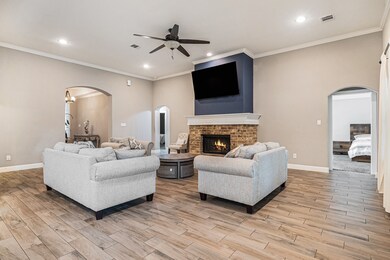
25075 Shady Oak Dr Hockley, TX 77447
Estimated payment $2,960/month
Highlights
- Heated In Ground Pool
- Deck
- <<bathWSpaHydroMassageTubToken>>
- Craftsman Architecture
- Adjacent to Greenbelt
- Sun or Florida Room
About This Home
**MOTIVATED SELLER** Welcome to this stunning home, nestled on nearly 1/2 an acre in Lakeside Estates. This beautiful 1 story gem offers 4 spacious bedrooms, open-concept living area, soaring ceilings, and a private backyard paradise complete with pool & spa. As you step inside, you'll be greeted by elegant tile flooring that flows seamlessly through the main spaces. Gourmet kitchen features large island w/seating, walk-in pantry, white shaker-style cabinetry, sleek subway tile backsplash, & stainless steel appliances. The family room is anchored by a large brick fireplace, creating a cozy atmosphere for gatherings. The primary suite is your personal retreat, with a corner jetted tub, spacious walk-in shower, and an extended vanity. The screened-in back porch offers the perfect spot to unwind while overlooking the inviting pool & spa. This home allows you to enjoy peaceful country living while being conveniently close to 290, 249, and 99. Don’t let this one slip away
Listing Agent
Better Homes and Gardens Real Estate Gary Greene - Cypress License #0727368 Listed on: 06/25/2025

Home Details
Home Type
- Single Family
Est. Annual Taxes
- $7,018
Year Built
- Built in 2017
Lot Details
- 0.44 Acre Lot
- Adjacent to Greenbelt
- West Facing Home
- Back Yard Fenced
HOA Fees
- $21 Monthly HOA Fees
Parking
- 2 Car Attached Garage
Home Design
- Craftsman Architecture
- Slab Foundation
- Composition Roof
- Cement Siding
- Stone Siding
- Radiant Barrier
Interior Spaces
- 2,146 Sq Ft Home
- 1-Story Property
- Crown Molding
- High Ceiling
- Ceiling Fan
- Wood Burning Fireplace
- Window Treatments
- Formal Entry
- Family Room Off Kitchen
- Breakfast Room
- Sun or Florida Room
- Screened Porch
- Utility Room
- Washer and Gas Dryer Hookup
Kitchen
- Breakfast Bar
- Walk-In Pantry
- <<convectionOvenToken>>
- Gas Cooktop
- <<microwave>>
- Dishwasher
- Kitchen Island
- Disposal
Flooring
- Carpet
- Tile
- Vinyl Plank
- Vinyl
Bedrooms and Bathrooms
- 4 Bedrooms
- 2 Full Bathrooms
- Double Vanity
- <<bathWSpaHydroMassageTubToken>>
- <<tubWithShowerToken>>
- Separate Shower
Home Security
- Security System Leased
- Fire and Smoke Detector
Eco-Friendly Details
- ENERGY STAR Qualified Appliances
- Energy-Efficient HVAC
- Energy-Efficient Thermostat
Pool
- Heated In Ground Pool
- Gunite Pool
- Spa
Outdoor Features
- Deck
- Patio
- Shed
Schools
- Evelyn Turlington Elementary School
- Schultz Junior High School
- Waller High School
Utilities
- Central Air
- Heating System Uses Propane
- Programmable Thermostat
- Well
- Septic Tank
Community Details
- Ranger Development Company Association, Phone Number (903) 417-4458
- Lakeside Estates Subdivision
Map
Home Values in the Area
Average Home Value in this Area
Tax History
| Year | Tax Paid | Tax Assessment Tax Assessment Total Assessment is a certain percentage of the fair market value that is determined by local assessors to be the total taxable value of land and additions on the property. | Land | Improvement |
|---|---|---|---|---|
| 2023 | $4,082 | $325,045 | $0 | $0 |
| 2022 | $3,308 | $295,495 | -- | -- |
| 2021 | $5,217 | $250,450 | $50,600 | $199,850 |
| 2020 | $5,282 | $247,710 | $39,600 | $208,110 |
| 2019 | $5,094 | $228,820 | $26,770 | $202,050 |
| 2018 | $4,576 | $212,160 | $22,000 | $190,160 |
| 2017 | $495 | $22,790 | $22,790 | $0 |
| 2016 | $146 | $6,730 | $6,730 | $0 |
| 2015 | $150 | $6,730 | $6,730 | $0 |
| 2014 | $150 | $6,730 | $6,730 | $0 |
Property History
| Date | Event | Price | Change | Sq Ft Price |
|---|---|---|---|---|
| 06/25/2025 06/25/25 | For Sale | $425,000 | -8.6% | $198 / Sq Ft |
| 12/28/2023 12/28/23 | Sold | -- | -- | -- |
| 11/29/2023 11/29/23 | Pending | -- | -- | -- |
| 11/17/2023 11/17/23 | Price Changed | $464,900 | -2.1% | $217 / Sq Ft |
| 11/01/2023 11/01/23 | For Sale | $474,900 | -- | $221 / Sq Ft |
Purchase History
| Date | Type | Sale Price | Title Company |
|---|---|---|---|
| Deed | -- | Envision Title | |
| Vendors Lien | -- | Attorney |
Mortgage History
| Date | Status | Loan Amount | Loan Type |
|---|---|---|---|
| Open | $400,000 | VA | |
| Previous Owner | $249,652 | VA |
Similar Homes in Hockley, TX
Source: Houston Association of REALTORS®
MLS Number: 68293103
APN: 22905
- 25050 Shady Oak Dr
- 25026 Forest Cir
- 25102 Tenn Oaks Rd
- 25322 River Run
- 25321 Ridge View Dr
- 25292 Willow Creek Rd
- TBD Lot 11 Creek Bend Rd
- 25095 Willow Creek Rd
- 25415 N Clear Creek Rd
- Tract 2,3 Macedonia Rd
- 24765 Friar Tuck Dr
- 25458 Camelot Ln
- 24222 Macedonia Rd
- 25137 Little John Cir
- 25091 Little John Cir
- 0 Lady Ellen Unit 28384960
- 25643 Cathy Dr
- 25808 Robin Hood Ln
- 00 Lakeview Dr
- 23550 Flavin Ln
- 17743 Pemswood Dr
- 24207 Becker Hollow Ln
- 22719 Rainfern Dr
- 23823 Escardilla Dr
- 17878 Juneberry Seed St
- 23926 Escardilla Dr
- 17827 Pumpkin Vine Dr
- 23830 Escardilla Dr
- 24595 Joseph Rd
- 26857 Steinbeck Dr
- 26821 Steinbeck Dr
- 26816 Steinbeck Dr
- 21175 Titian Dr
- 26713 Frost Dr
- 23119 Bellini Dr
- 153 Woodway Dr
- 27122 Leonardo Dr
- 21135 Titian Dr
- 21123 Titian Dr
- 22067 Ellison Dr

