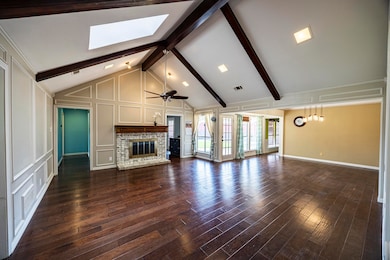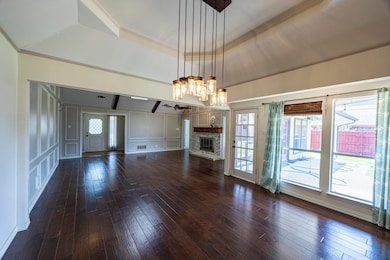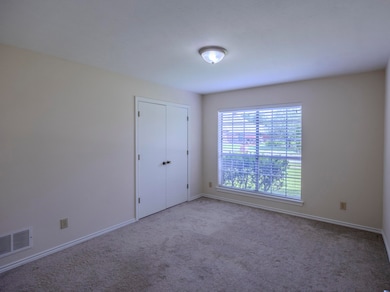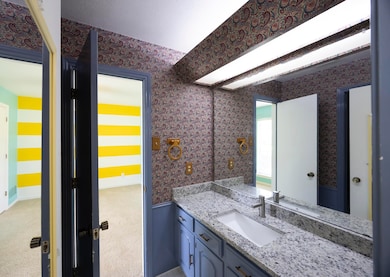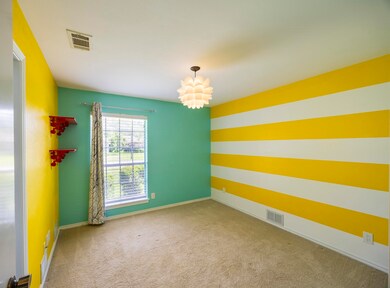2508 Chamberlain Dr Plano, TX 75023
Hughston NeighborhoodHighlights
- In Ground Pool
- Traditional Architecture
- 1-Story Property
- Hughston Elementary School Rated A
- 2 Car Attached Garage
- Landscaped
About This Home
Located in the heart of Plano with unbeatable convenience, this spacious 4-bedroom, 3-bath home offers the perfect blend of comfort and functionality. Just minutes from major highways, top shopping centers, and the headquarters or campuses of leading companies like Toyota, Liberty Mutual, FedEx, Chase, Capital One, Ericsson, Pepsi, Dr. Pepper, NTT, McAfee, Samsung, and State Farm—all within a 20-minute drive. The home features two living areas, engineered wood flooring in the family and game rooms, and abundant windows that fill the space with natural light. Enjoy summer gatherings around the sparkling pool, plus 4 covered parking spaces, including a 2-car garage and an extra-wide carport that can fit 3 compact cars or 2 full-size vehicles. Recent upgrades include stainless steel appliances, brand-new granite countertops and backsplash in the kitchen, a stunning oversized shower in the primary bath, and updated lighting fixtures in the bedrooms—move-in ready and made for Texas living! POOL MAINTENANCE, FRIDGE in kitchen, WASHER and DRYER in utility room ARE INCLUDED !!
Listing Agent
Brilliant USA Real Estate LLC Brokerage Phone: 469-777-9438 License #0594249 Listed on: 06/25/2025
Home Details
Home Type
- Single Family
Est. Annual Taxes
- $6,484
Year Built
- Built in 1980
Lot Details
- 10,019 Sq Ft Lot
- Wood Fence
- Landscaped
- Brush Vegetation
- Irregular Lot
Parking
- 2 Car Attached Garage
- 2 Carport Spaces
- Rear-Facing Garage
- Garage Door Opener
Home Design
- Traditional Architecture
- Slab Foundation
- Shingle Roof
- Asphalt Roof
Interior Spaces
- 2,540 Sq Ft Home
- 1-Story Property
- Ceiling Fan
- Fireplace Features Masonry
- Window Treatments
- Carpet
- Fire and Smoke Detector
- Built-In Gas Range
- Washer and Electric Dryer Hookup
Bedrooms and Bathrooms
- 4 Bedrooms
- 3 Full Bathrooms
Pool
- In Ground Pool
- Gunite Pool
Schools
- Hughston Elementary School
- Vines High School
Utilities
- Central Air
- Heating System Uses Natural Gas
- Underground Utilities
- Phone Available
- Cable TV Available
Listing and Financial Details
- Residential Lease
- Property Available on 6/28/25
- Tenant pays for all utilities, grounds care, insurance, pest control
- 12 Month Lease Term
- Legal Lot and Block 7 / 10
- Assessor Parcel Number R022201000701
Community Details
Overview
- Hunters Glen Two Subdivision
Pet Policy
- Pet Size Limit
- Pet Deposit $300
- 2 Pets Allowed
- Dogs and Cats Allowed
- Breed Restrictions
Map
Source: North Texas Real Estate Information Systems (NTREIS)
MLS Number: 20981831
APN: R-0222-010-0070-1
- 2401 Fountain Head Dr
- 2517 Belmont Place
- 2404 Loch Haven Dr
- 2704 Fountain Head Dr
- 2601 Loch Haven Dr
- 2524 La Vida Place
- 2608 La Vida Place
- 2705 Loch Haven Dr
- 2521 La Vida Place
- 2800 La Quinta Dr
- 2316 Tamarisk Ln
- 2217 Loch Haven Dr
- 2700 Cross Bend Rd
- 2712 Cobre Valle Ln
- 3840 Silverstone Dr
- 2317 Cliffside Dr
- 2817 Fountain Head Dr
- 2505 Piedra Dr
- 2244 Covinton Ln
- 2221 Cliffside Dr
- 2401 W Spring Creek Pkwy
- 2809 Deep Valley Trail
- 2117 Argyle Dr
- 6300 Roundrock Trail
- 6400 Independence Pkwy
- 2937 Shalimar Dr
- 2203 Glen Forest Ln
- 5401 Independence Pkwy
- 2313 Winterstone Dr
- 2620 Winterstone Dr
- 6501 Independence Pkwy
- 3209 Tree House Ln Unit ID1019486P
- 3400 Custer Rd
- 6300 Topaz Way
- 1901 W Spring Creek Pkwy
- 1714 Hastings Ct
- 3101 Parkside Dr
- 3204 Anchor Dr
- 3221 Brunchberry Ln
- 3353 Remington Dr


