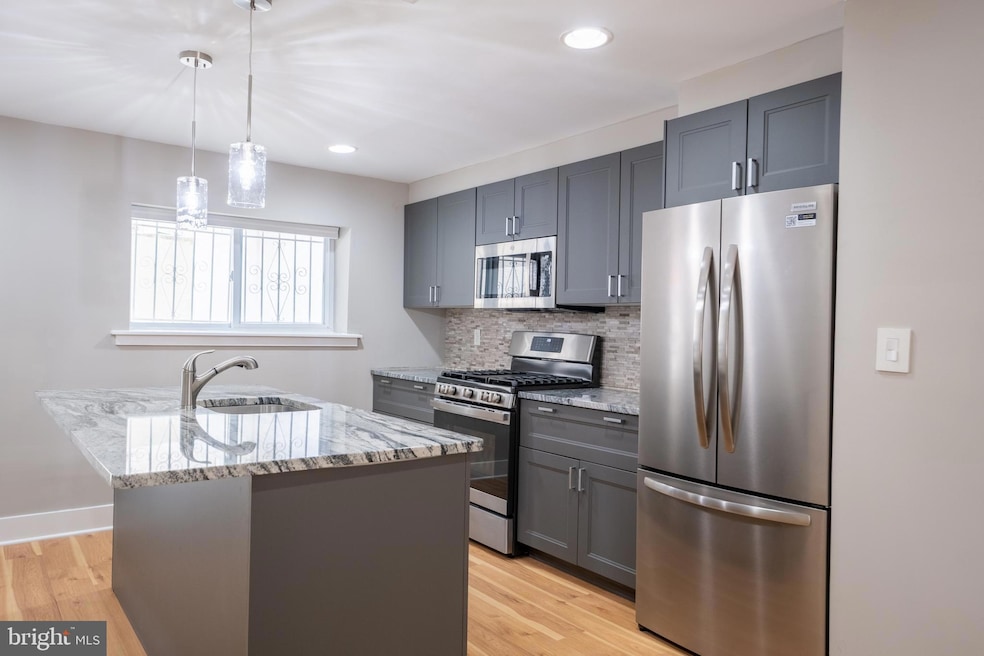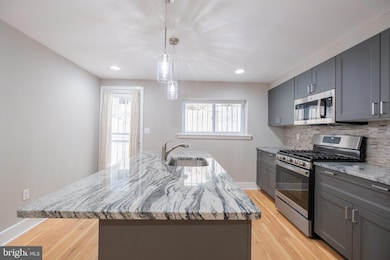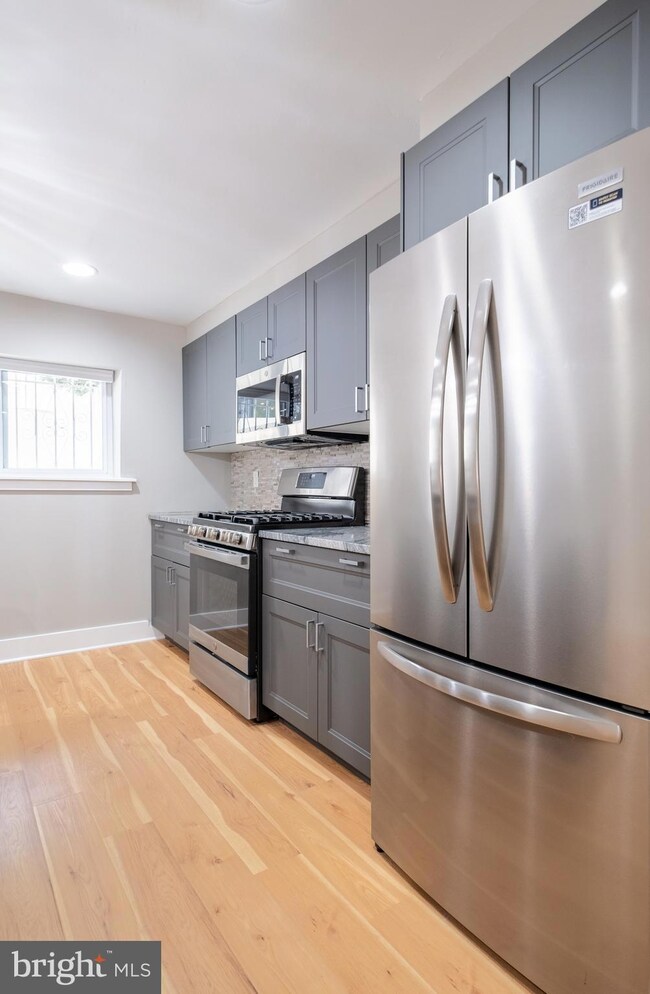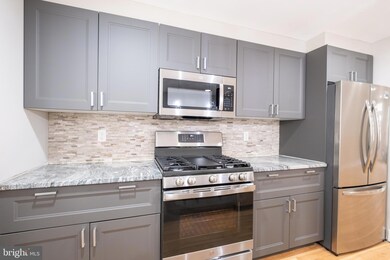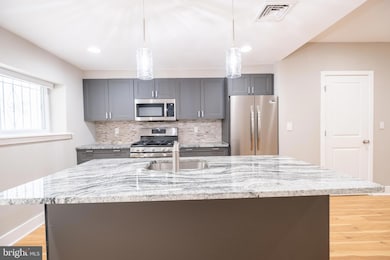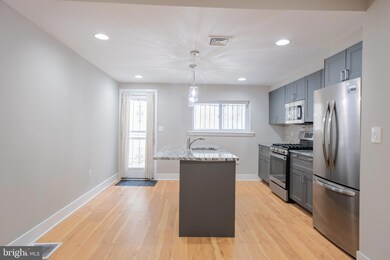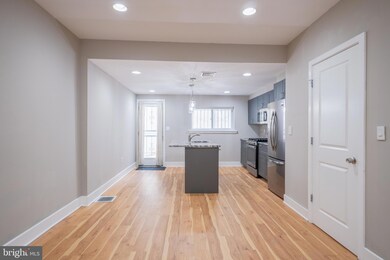2508 Christian St Philadelphia, PA 19146
Southwest Center City NeighborhoodHighlights
- Contemporary Architecture
- No HOA
- Eat-In Kitchen
- Wood Flooring
- Upgraded Countertops
- <<tubWithShowerToken>>
About This Home
Available for rent: This charming AND RECENTLY RENOVATED THREE-BEDROOM, one-bathroom home is ideally located in the HEART OF THE GRADUATE HOSPITAL neighborhood—just minutes from the University of Pennsylvania, Wharton School, and the Children’s Hospital of Philadelphia (CHOP). With an extra-large layout, this home seamlessly blends modern upgrades with classic Philadelphia charm.Inside, you'll find stunning wide plank HARDWOOD FLOORS and sleek iron railings throughout, along with frosted glass solid doors that add a sophisticated, contemporary touch. The home features a spacious, OPEN LAYOUT with an abundance of NATURAL LIGHT creating a warm and inviting atmosphere. The gorgeous kitchen is a true showstopper, outfitted with granite countertops, a granite island with bar seating, STAINLESS STEEL APPLIANCES, a stylish tile backsplash, and high-end, soft-close WOOD CABINETRY—perfect for anyone who loves to cook or entertain.Additional highlights include a beautifully FINISHED BASEMENT that offers extra living space or storage. The custom-designed bathroom features floor-to-ceiling tile that evokes a luxurious European spa feel. Throughout the home, you'll find ample storage space and numerous closets to keep everything organized.Step outside to your LARGE PRIVATE OUTDOOR SPACE—an ideal setting for outdoor dining and grilling. Located within walking distance to Rittenhouse Square and surrounded by all the vibrant amenities Center City Philadelphia has to offer, this property is truly the best deal in the area. Don’t miss the opportunity to make this exceptional home yours!
Townhouse Details
Home Type
- Townhome
Est. Annual Taxes
- $4,458
Year Built
- Built in 1915
Lot Details
- 869 Sq Ft Lot
- Lot Dimensions are 17.00 x 53.00
- Back Yard
Home Design
- Contemporary Architecture
- Traditional Architecture
- Masonry
Interior Spaces
- 1,480 Sq Ft Home
- Property has 3 Levels
- Wood Flooring
- Finished Basement
- Basement Fills Entire Space Under The House
Kitchen
- Eat-In Kitchen
- Gas Oven or Range
- <<builtInMicrowave>>
- Kitchen Island
- Upgraded Countertops
Bedrooms and Bathrooms
- 3 Main Level Bedrooms
- 1 Full Bathroom
- <<tubWithShowerToken>>
Laundry
- Laundry in unit
- Dryer
- Washer
Outdoor Features
- Patio
Utilities
- Forced Air Heating and Cooling System
- Electric Water Heater
Listing and Financial Details
- Residential Lease
- Security Deposit $3,300
- 12-Month Lease Term
- Available 6/2/25
- $150 Application Fee
- Assessor Parcel Number 302190400
Community Details
Overview
- No Home Owners Association
- Graduate Hospital Subdivision
Pet Policy
- Pet Size Limit
- Pet Deposit $300
- Breed Restrictions
Map
Source: Bright MLS
MLS Number: PAPH2489522
APN: 302190400
- 2518 Christian St
- 2528 Christian St
- 303 Surgeon Generals Ct Unit 304
- 2447 Montrose St
- 2440 Montrose St
- 2610 Catharine St
- 2528 Kimball St
- 301 Captains Way Unit 502
- 2423 Christian St
- 2434 Carpenter St
- 1528 S Lecount St
- 2423 Madison Square
- 2403 Christian St
- 500 Admirals Way Unit 110
- 500 Admirals Way Unit 419
- 500 Admirals Way Unit 101
- 2406 Catharine St
- 105 Commodore Ct Unit 2105
- 1 Academy Cir Unit 201
- 800 Admirals Way Unit 1825
- 2501 Christian St Unit 302
- 2501 Carpenter St Unit 1R
- 2518 Carpenter St
- 2541 Grays Ferry Ave Unit 2
- 2610 Webster St Unit A
- 2620 Webster St Unit B
- 2501 Washington Ave
- 2445 Innovator Way Unit 4C
- 2445 Innovator Way Unit 4F
- 2445 Innovator Way Unit 4I
- 2445 Innovator Way Unit 2B
- 2423 Grays Ferry Ave
- 500 Admirals Way Unit 407
- 2420 Grays Ferry Ave Unit Adison Manor-Naval Square
- 2357 Montrose St
- 2401 Washington Ave Unit 4
- 2401 Washington Ave Unit 5D
- 500 Regatta Dr Unit 2503
- 2339 Catharine St Unit 1
- 2309-2333 Carpenter St
