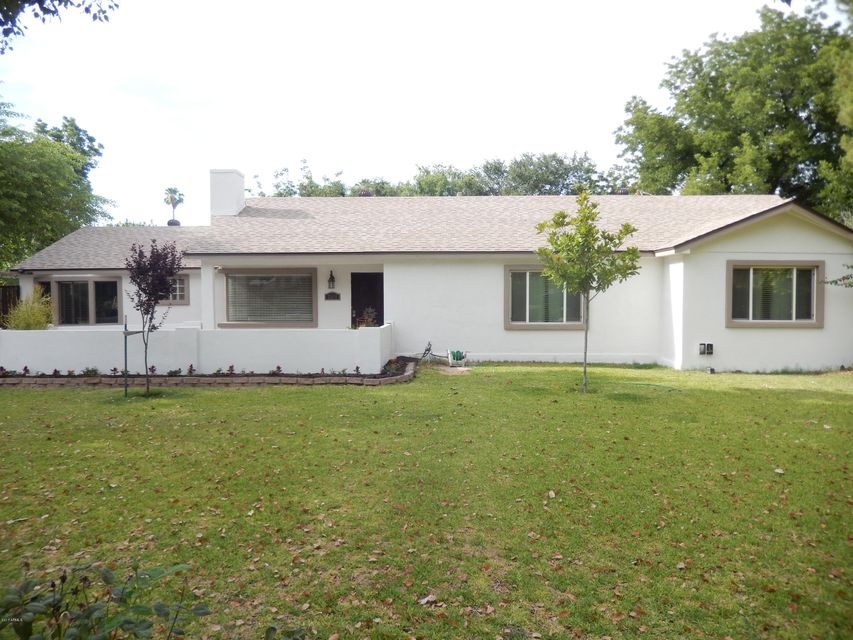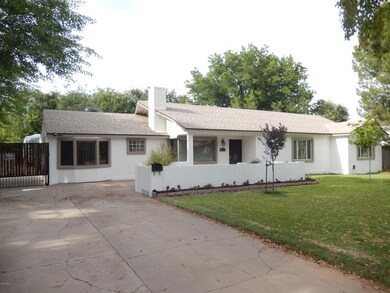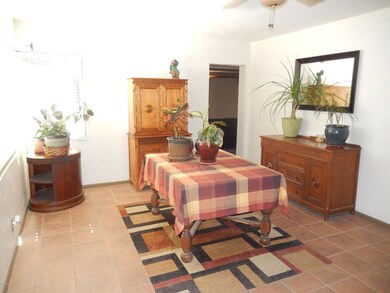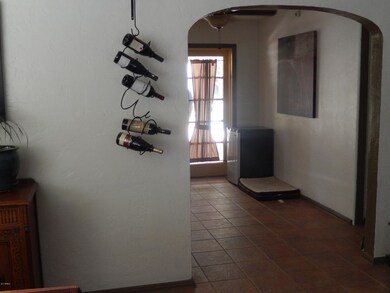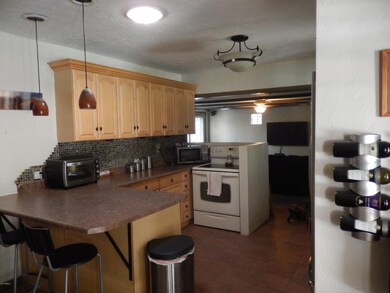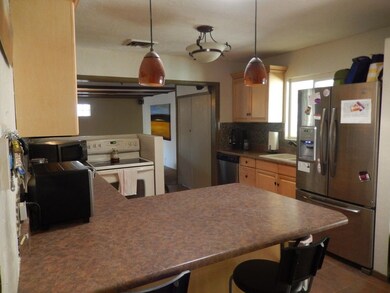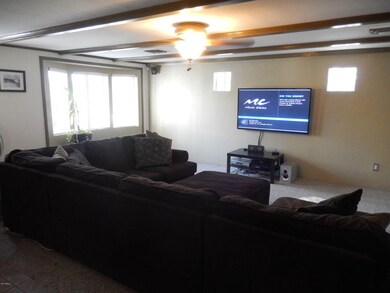
2508 E Whitton Ave Phoenix, AZ 85016
Camelback East Village NeighborhoodHighlights
- Private Pool
- RV Gated
- 1 Fireplace
- Phoenix Coding Academy Rated A
- 0.34 Acre Lot
- No HOA
About This Home
As of May 2018Location. Location. Location. 10-20 minutes to Downtown Phoenix, Scottsdale and Tempe. 1.5 miles to Biltmore District. 10 minutes to Sky Harbor. Terrific well maintained home. This home has been cared for and updated consistently through out the years. Located on a flood irrigated block lined with mature trees and beautiful houses on large lots. This home has an amazing lot....if you have toys, there is ample room for RVs, boats etc. A huge swimming pool with a diving board will keep you and your guests cool all summer long, cool pool decking too. Everywhere you look in this home you will find updates and style. Large storage shed. Open floor plan is perfect for entertaining and family living. Front and rear gardens with auto drip. Transferrable warranty on new roof and exterior painting.
Last Agent to Sell the Property
Robert Hults
Call Realty, Inc License #SA669756000 Listed on: 06/02/2017
Home Details
Home Type
- Single Family
Est. Annual Taxes
- $2,046
Year Built
- Built in 1950
Lot Details
- 0.34 Acre Lot
- Wood Fence
- Block Wall Fence
- Chain Link Fence
- Front and Back Yard Sprinklers
- Grass Covered Lot
Home Design
- Composition Roof
- Block Exterior
- Stucco
Interior Spaces
- 2,300 Sq Ft Home
- 1-Story Property
- Ceiling Fan
- 1 Fireplace
- Security System Owned
Kitchen
- Eat-In Kitchen
- Breakfast Bar
Flooring
- Carpet
- Tile
Bedrooms and Bathrooms
- 3 Bedrooms
- Remodeled Bathroom
- 2 Bathrooms
- Dual Vanity Sinks in Primary Bathroom
Parking
- 4 Open Parking Spaces
- RV Gated
Pool
- Private Pool
- Diving Board
Outdoor Features
- Covered patio or porch
- Outdoor Storage
Schools
- Larry C Kennedy Elementary And Middle School
- Camelback High School
Utilities
- Refrigerated Cooling System
- Heating System Uses Natural Gas
Additional Features
- No Interior Steps
- Property is near a bus stop
Community Details
- No Home Owners Association
- Association fees include no fees
- Kelton Manors Subdivision
Listing and Financial Details
- Tax Lot 3
- Assessor Parcel Number 119-05-003
Ownership History
Purchase Details
Home Financials for this Owner
Home Financials are based on the most recent Mortgage that was taken out on this home.Purchase Details
Purchase Details
Home Financials for this Owner
Home Financials are based on the most recent Mortgage that was taken out on this home.Purchase Details
Home Financials for this Owner
Home Financials are based on the most recent Mortgage that was taken out on this home.Purchase Details
Home Financials for this Owner
Home Financials are based on the most recent Mortgage that was taken out on this home.Purchase Details
Home Financials for this Owner
Home Financials are based on the most recent Mortgage that was taken out on this home.Purchase Details
Home Financials for this Owner
Home Financials are based on the most recent Mortgage that was taken out on this home.Purchase Details
Home Financials for this Owner
Home Financials are based on the most recent Mortgage that was taken out on this home.Purchase Details
Purchase Details
Similar Homes in Phoenix, AZ
Home Values in the Area
Average Home Value in this Area
Purchase History
| Date | Type | Sale Price | Title Company |
|---|---|---|---|
| Warranty Deed | -- | Wfg National Title Insurance C | |
| Quit Claim Deed | -- | None Listed On Document | |
| Interfamily Deed Transfer | -- | First Arizona Title Agency | |
| Interfamily Deed Transfer | -- | Accommodation | |
| Interfamily Deed Transfer | -- | First Arizona Title Agency | |
| Warranty Deed | $592,000 | Security Title Agency Inc | |
| Warranty Deed | $325,000 | Security Title Agency | |
| Warranty Deed | $165,000 | Security Title Agency | |
| Warranty Deed | $132,500 | Grand Canyon Title Agency In | |
| Cash Sale Deed | $80,000 | Grand Canyon Title Agency In | |
| Interfamily Deed Transfer | -- | Grand Canyon Title Agency In |
Mortgage History
| Date | Status | Loan Amount | Loan Type |
|---|---|---|---|
| Open | $526,500 | New Conventional | |
| Previous Owner | $548,250 | New Conventional | |
| Previous Owner | $458,000 | New Conventional | |
| Previous Owner | $451,500 | New Conventional | |
| Previous Owner | $454,000 | New Conventional | |
| Previous Owner | $450,000 | New Conventional | |
| Previous Owner | $178,000 | New Conventional | |
| Previous Owner | $160,817 | FHA | |
| Previous Owner | $360,000 | Fannie Mae Freddie Mac | |
| Previous Owner | $58,000 | Stand Alone Second | |
| Previous Owner | $368,012 | Unknown | |
| Previous Owner | $38,000 | Stand Alone Second | |
| Previous Owner | $132,500 | New Conventional |
Property History
| Date | Event | Price | Change | Sq Ft Price |
|---|---|---|---|---|
| 05/21/2018 05/21/18 | Sold | $592,000 | -1.2% | $233 / Sq Ft |
| 04/06/2018 04/06/18 | Pending | -- | -- | -- |
| 03/23/2018 03/23/18 | Price Changed | $599,000 | -3.2% | $236 / Sq Ft |
| 03/07/2018 03/07/18 | For Sale | $619,000 | +90.5% | $244 / Sq Ft |
| 06/30/2017 06/30/17 | Sold | $325,000 | -9.7% | $141 / Sq Ft |
| 06/09/2017 06/09/17 | Pending | -- | -- | -- |
| 06/02/2017 06/02/17 | For Sale | $360,000 | -- | $157 / Sq Ft |
Tax History Compared to Growth
Tax History
| Year | Tax Paid | Tax Assessment Tax Assessment Total Assessment is a certain percentage of the fair market value that is determined by local assessors to be the total taxable value of land and additions on the property. | Land | Improvement |
|---|---|---|---|---|
| 2025 | $4,166 | $32,043 | -- | -- |
| 2024 | $4,118 | $30,517 | -- | -- |
| 2023 | $4,118 | $61,080 | $12,210 | $48,870 |
| 2022 | $3,482 | $46,470 | $9,290 | $37,180 |
| 2021 | $4,488 | $42,120 | $8,420 | $33,700 |
| 2020 | $3,519 | $38,130 | $7,620 | $30,510 |
| 2019 | $3,498 | $33,210 | $6,640 | $26,570 |
| 2018 | $2,983 | $26,530 | $5,300 | $21,230 |
| 2017 | $2,861 | $24,870 | $4,970 | $19,900 |
| 2016 | $2,046 | $19,830 | $3,960 | $15,870 |
| 2015 | $1,907 | $19,100 | $3,820 | $15,280 |
Agents Affiliated with this Home
-
Joshua Carlson

Seller's Agent in 2018
Joshua Carlson
Gentry Real Estate
(480) 695-4841
9 in this area
74 Total Sales
-
Shauna Kupetz
S
Buyer's Agent in 2018
Shauna Kupetz
Connect Realty.com Inc.
(480) 454-5616
3 in this area
9 Total Sales
-
R
Seller's Agent in 2017
Robert Hults
Call Realty, Inc
Map
Source: Arizona Regional Multiple Listing Service (ARMLS)
MLS Number: 5615218
APN: 119-05-003
- 2531 E Indianola Ave
- 2405 E Fairmount Ave
- 3331 N 24th Place
- 2540 E Amelia Ave
- 2625 E Indian School Rd Unit 115
- 2625 E Indian School Rd Unit 206
- 2625 E Indian School Rd Unit 343
- 2625 E Indian School Rd Unit 340
- 2518 E Flower St
- 2325 E Osborn Rd
- 3623 N 27th Way
- 2637 E Beekman Place
- 2633 E Indian School Rd Unit 210
- 2726 E Fairmount Ave
- 2301 E Osborn Rd
- 2336 E Flower St
- 3821 N 28th St
- 3823 N 28th St
- 2818 E Clarendon Ave
- 2318 E Flower St
