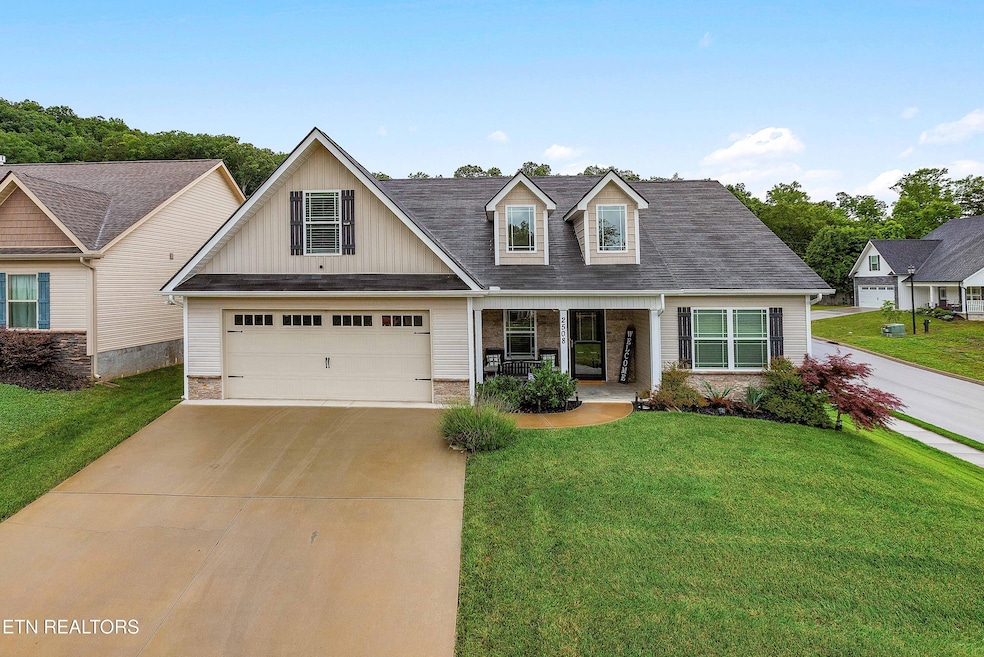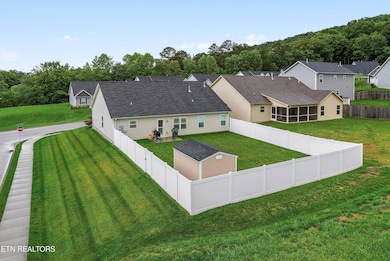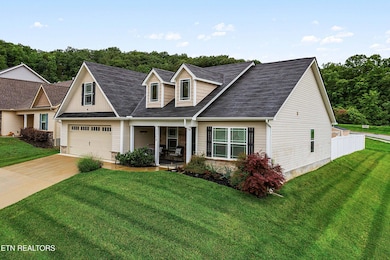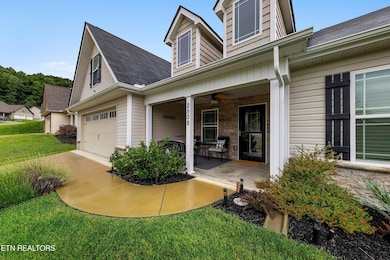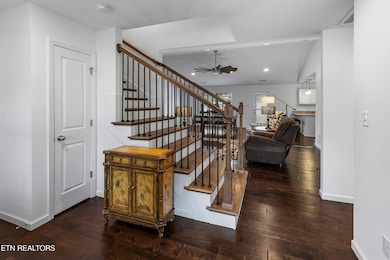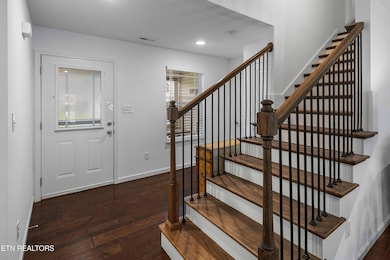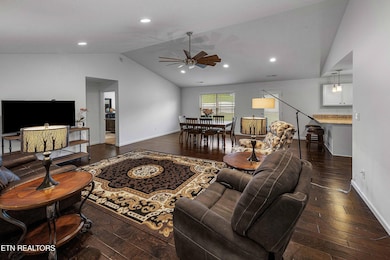
2508 Eppie Cove Ln Knoxville, TN 37931
Estimated payment $2,596/month
Highlights
- Hot Property
- Traditional Architecture
- Wood Flooring
- Countryside Views
- Cathedral Ceiling
- Main Floor Primary Bedroom
About This Home
Welcome to 2508 Eppie Cove Lane in the desirable Carter Cove subdivision of Knoxville. This meticulously maintained 3-bedroom (bonus could be 4th bedroom), 2-bathroom home with a spacious bonus room offers 1,727 square feet of comfortable living space. AS AN ADDED BONUS - THERE IS A 3RD FULL BATHROOM UPSTAIRS ALREADY ROUGHED IN AND THE TUB/SHOWER IS IN PLACE) The open floor plan features vaulted ceilings and a welcoming layout that flows seamlessly into the kitchen, complete with a pantry for extra storage. Three bedrooms are conveniently located on the main level, making the home handicap accessible. Additional highlights include extra insulation for comfort and energy savings, a Rain Soft water treatment system, and an alkaline filter for premium drinking water. Step outside to a level, fenced backyard with a Tough Shed that stays with the home—great for extra storage or hobbies. A two-car garage adds even more convenience, and the neighborhood pavilion offers a great spot for gatherings. This immaculate, move-in ready home is filled with thoughtful features and modern comforts.
Home Details
Home Type
- Single Family
Est. Annual Taxes
- $1,082
Year Built
- Built in 2020
Lot Details
- 8,712 Sq Ft Lot
- Corner Lot
- Rain Sensor Irrigation System
HOA Fees
- $36 Monthly HOA Fees
Parking
- 2 Car Attached Garage
- Parking Available
- Garage Door Opener
Home Design
- Traditional Architecture
- Slab Foundation
- Frame Construction
- Stone Siding
- Vinyl Siding
Interior Spaces
- 1,726 Sq Ft Home
- Wired For Data
- Cathedral Ceiling
- Vinyl Clad Windows
- Insulated Windows
- Combination Dining and Living Room
- Bonus Room
- Storage Room
- Countryside Views
Kitchen
- Breakfast Bar
- Self-Cleaning Oven
- Gas Range
- Microwave
- Dishwasher
- Disposal
Flooring
- Wood
- Carpet
- Tile
Bedrooms and Bathrooms
- 3 Bedrooms
- Primary Bedroom on Main
- Split Bedroom Floorplan
- Walk-In Closet
- 2 Full Bathrooms
- Walk-in Shower
Laundry
- Laundry Room
- Washer and Dryer Hookup
Home Security
- Storm Doors
- Fire and Smoke Detector
Accessible Home Design
- Handicap Accessible
Outdoor Features
- Covered patio or porch
- Outdoor Storage
- Storage Shed
Schools
- Karns Primary Elementary School
- Karns Middle School
- Karns High School
Utilities
- Humidifier
- Forced Air Zoned Heating and Cooling System
- Heating System Uses Natural Gas
- Internet Available
Community Details
- Carter Cove Subdivision
- Mandatory home owners association
Listing and Financial Details
- Assessor Parcel Number 091JF034
Map
Home Values in the Area
Average Home Value in this Area
Tax History
| Year | Tax Paid | Tax Assessment Tax Assessment Total Assessment is a certain percentage of the fair market value that is determined by local assessors to be the total taxable value of land and additions on the property. | Land | Improvement |
|---|---|---|---|---|
| 2024 | $1,082 | $69,625 | $0 | $0 |
| 2023 | $1,082 | $69,625 | $0 | $0 |
| 2022 | $1,082 | $69,625 | $0 | $0 |
| 2021 | $1,331 | $62,775 | $0 | $0 |
| 2020 | $85 | $4,000 | $0 | $0 |
| 2019 | $85 | $4,000 | $0 | $0 |
Property History
| Date | Event | Price | Change | Sq Ft Price |
|---|---|---|---|---|
| 06/09/2025 06/09/25 | Price Changed | $446,000 | -0.7% | $258 / Sq Ft |
| 05/29/2025 05/29/25 | For Sale | $449,000 | +60.7% | $260 / Sq Ft |
| 11/23/2020 11/23/20 | Sold | $279,434 | -- | $162 / Sq Ft |
Purchase History
| Date | Type | Sale Price | Title Company |
|---|---|---|---|
| Quit Claim Deed | -- | None Listed On Document | |
| Warranty Deed | $279,434 | Tallent Title Group Inc |
Mortgage History
| Date | Status | Loan Amount | Loan Type |
|---|---|---|---|
| Open | $108,000 | New Conventional | |
| Previous Owner | $223,547 | New Conventional |
About the Listing Agent

Meet our top producer, Debbie Yankey. With over 29 years of experience in the real estate industry, Debbie has consistently been one of the top producers in her area. She has a track record of success in residential real estate and has earned a reputation for delivering results for her clients.
Debbie's success is built on her ability to connect with clients and understand their unique needs and goals. She takes the time to listen to her clients and works tirelessly to help them achieve
Debbie's Other Listings
Source: East Tennessee REALTORS® MLS
MLS Number: 1302737
APN: 091JF-034
- 2560 Eppie Cove Ln
- 2337 Madeline Vine Ln
- 2308 Madeline Vine Ln
- 2306 Clover Vine Rd
- Lot 29 Lena George Ln
- 7835 Boss Rd
- 3505 Sparks Scenic Way
- 3471 Sparks Scenic Way
- 3467 Sparks Scenic Way
- 3455 Sparks Scenic Way
- 2337 Lena George Ln
- 3462 Sparks Scenic Way Unit 1
- 2210 Hatties Place Rd
- 7939 Brownvue Rd
- 7947 Brownvue Rd
- 7951 Brownvue Rd
- 7927 Brownvue Rd
- 3423 Sparks Scenic Way
- 2406 Rowena Ln
- 8333 Tumbled Stone Way
- 6710 Padgett Hill Ln
- 3243 Truitt Path Ln
- 8520 Garrison Dr
- 8612 Royal Oaks Dr
- 3032 Oakwood Hills Ln
- 9706 Smoky Ridge Way
- 3553 Oak Villa Way Unit Condo
- 3335 Branch Hill Ln
- 2400 Ancient Oak Ln
- 1261 Walden Legacy Way
- 8608 Eagle Pointe Dr
- 7504 Emory Orchard Rd
- 5408 Oak Harbor Ln
- 790 N Cedar Bluff Rd
- 2411 Wave Rock Way
- 3054 Lazy River Dr
- 2317 Waterstone Blvd
- 1717 Huntwood Ln
- 8400 Country Club Way
- 713 W Meadecrest Dr
