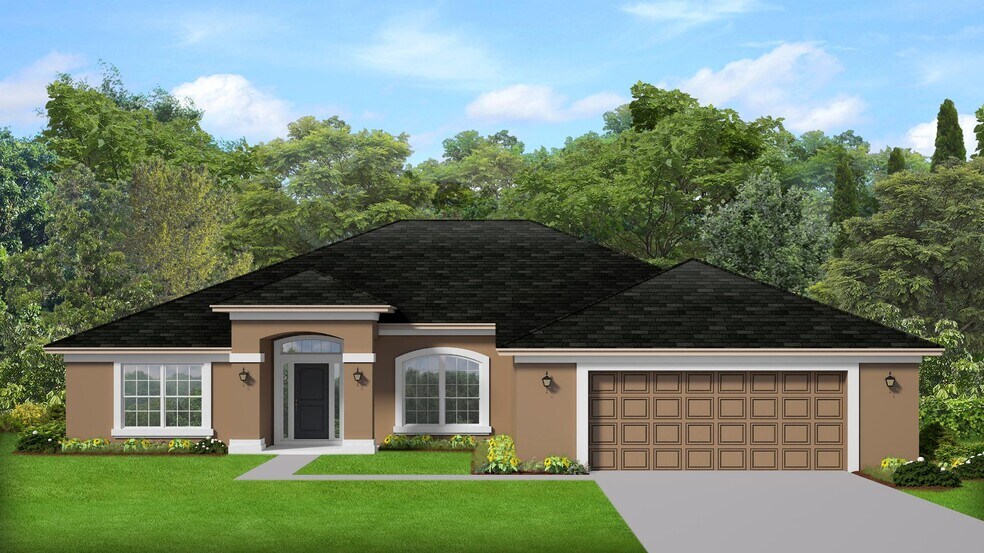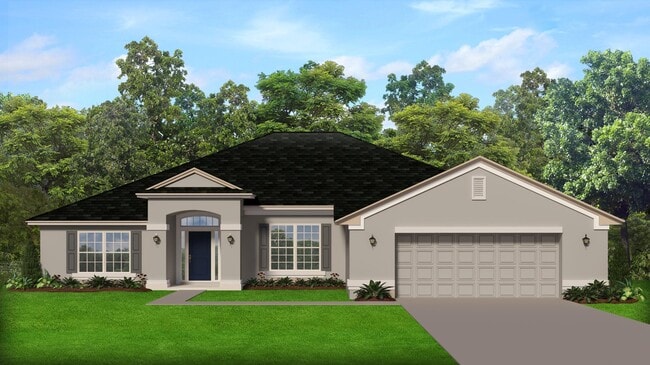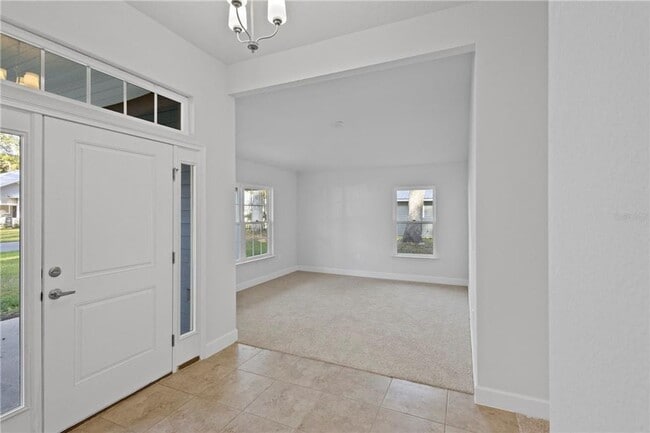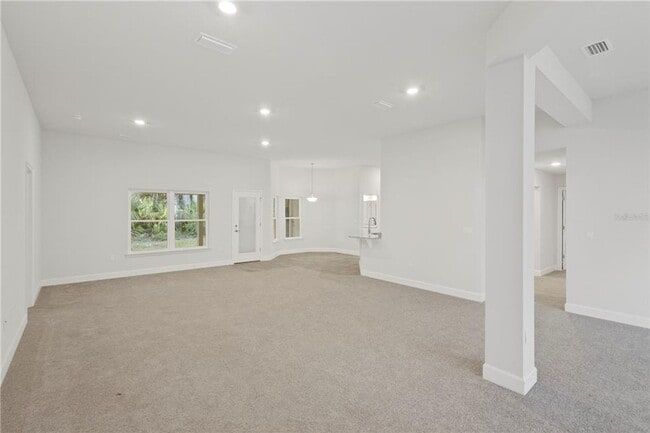
Highlights
- New Construction
- Freestanding Bathtub
- Breakfast Area or Nook
- Bartow Senior High School Rated A-
- Lanai
- 2 Car Attached Garage
About This Floor Plan
The 2508 floorplan by Adams Homes is a spacious and well-designed home that offers both style and functionality. With 4 bedrooms and 3 baths, this floorplan provides ample space for comfortable living. The front of the home is where you can enjoy formal living and dining rooms that sit on either side of the foyer. From there, move further into the home to find the oversized family room that then leads into the kitchen and breakfast nook. Those who enjoy cooking will fall in love with the modern appliance, ample counter space, and storage pantry. The master suite sits off of the family room and will offer the homeowner a peaceful space to get away from the stresses of the day. The dual vanities and walk-in closet ensure your personal space is prioritized. There is also direct access from the master to the lanai to provide an opportunity to relax outside as well. The three additional bedrooms and two bathrooms complete the other side of the home and can appreciate the proximity to the laundry room. The 2508 floorplan also includes a two-car garage, providing secure parking and additional storage space for your vehicles and belongings. Dont wait to make turn this floorplan into your dream home.
Sales Office
All tours are by appointment only. Please contact sales office to schedule.
Home Details
Home Type
- Single Family
HOA Fees
- $29 Monthly HOA Fees
Parking
- 2 Car Attached Garage
- Front Facing Garage
Taxes
- No Special Tax
Home Design
- New Construction
Interior Spaces
- 1-Story Property
- Recessed Lighting
- Family Room
- Living Room
- Dining Room
- Laundry Room
Kitchen
- Breakfast Area or Nook
- Eat-In Kitchen
- Breakfast Bar
- Built-In Microwave
- Dishwasher
Bedrooms and Bathrooms
- 4 Bedrooms
- Dual Closets
- Walk-In Closet
- 3 Full Bathrooms
- Primary bathroom on main floor
- Split Vanities
- Secondary Bathroom Double Sinks
- Private Water Closet
- Freestanding Bathtub
- Bathtub with Shower
Outdoor Features
- Lanai
Map
Other Plans in Hickory Ridge
About the Builder
- 1152 Tupelo Cir
- Hickory Ridge
- 386 Capps Rd
- 0 Capps Rd Unit MFRP4933020
- 2830 Laurel Ave
- 0 Oleander Dr Unit MFRT3514630
- 0 Oleander Dr Unit MFRT3544357
- 0 Oleander Dr Unit MFRTB8361554
- 0 Oleander Dr Unit MFRP4934522
- 0 Oleander Dr Unit MFRS5113301
- 0 Oleander Dr Unit MFRW7870820
- 0 Oleander Dr Unit 316111
- 0 Oleander Dr Unit MFRP4931519
- 0 Oleander Dr Unit 297215
- 0 Oleander Dr Unit MFRO6229434
- 0 Oleander Dr Unit R11083587
- 0 Oleander Dr Unit A11834091
- 0 Mammoth Grove Rd Unit 23745463
- 0 Mammoth Grove Rd Unit MFRP4935055
- 0 Mammoth Grove Rd Unit MFRP4935054






