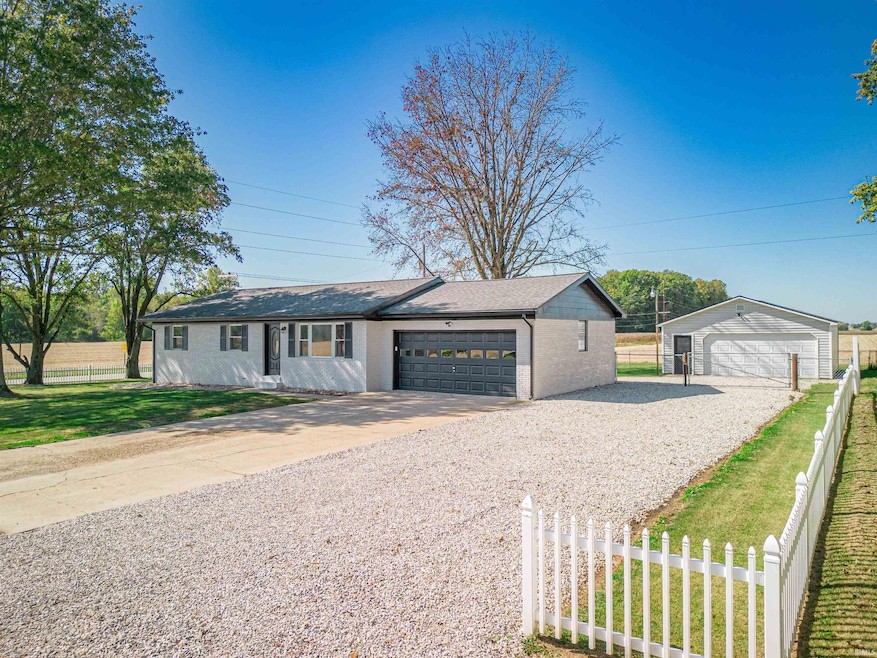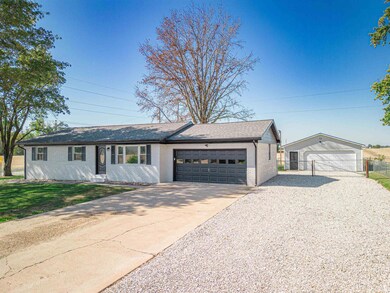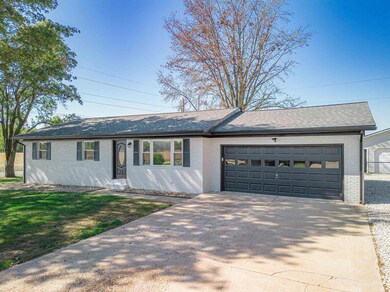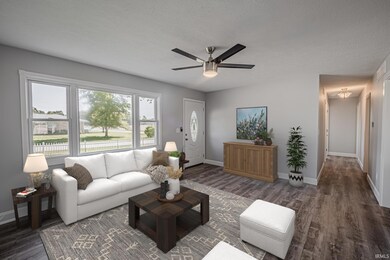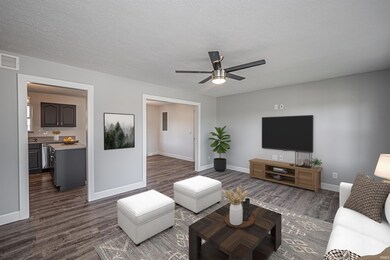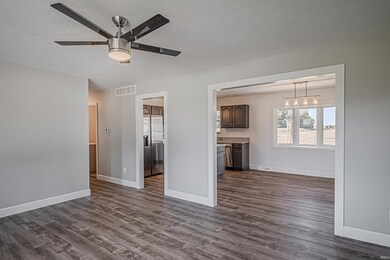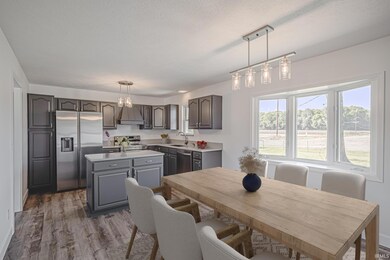
2508 Ruby Ln Wadesville, IN 47638
Blairsville NeighborhoodHighlights
- Primary Bedroom Suite
- Stone Countertops
- 1.5 Car Attached Garage
- Corner Lot
- Picket Fence
- Eat-In Kitchen
About This Home
As of December 2023This is NOT your typical "flip"! This property has undergone an extensive, 13-month rehabilitation process, during which exceptional levels of skill, care, and attention to detail were executed in order to produce a truly finished product. No proverbial stone has been left unturned here at 2508 Ruby Lane; beginning with the structural and mechanical components, we have two new roofs, new HVAC, a new water heater, a new electrical panel, a new well pump, and the home is now connected to Wadesville's new sewer system. Inside, it is essentially new construction (except better quality): throughout the home is new LVP flooring, new doors & trim, new light fixtures & ceiling fans, and fresh paint. The now-sleek kitchen features refinished cabinetry, new quartz countertops, and brand-new—nearly sparkling—stainless-steel appliances. Both the hallway bathroom and the ensuite bathroom (which was converted from a half bath into a full bath) are 100% new as well, and a convenient laundry room/mudroom has been created right off the dining area. Outside, the home has a fresh coat of high-quality exterior paint, and there is parking for approximately FIFTEEN vehicles between the attached garage, the detached garage/workshop, and the expansive driveway. All of this sits on a half-acre corner lot that is just a short walk down the rural road from highly rated South Terrace Elementary School. A one-year homebuyer's warranty is included for added peace of mind!
Last Agent to Sell the Property
KELLER WILLIAMS CAPITAL REALTY Brokerage Phone: 812-604-7101 Listed on: 10/10/2023

Home Details
Home Type
- Single Family
Est. Annual Taxes
- $2,455
Year Built
- Built in 1973
Lot Details
- 0.5 Acre Lot
- Lot Dimensions are 133 x 146
- Picket Fence
- Property is Fully Fenced
- Chain Link Fence
- Corner Lot
- Level Lot
Parking
- 1.5 Car Attached Garage
- Garage Door Opener
- Off-Street Parking
Home Design
- Brick Exterior Construction
Interior Spaces
- 1,217 Sq Ft Home
- 1-Story Property
- Ceiling Fan
- Crawl Space
- Fire and Smoke Detector
Kitchen
- Eat-In Kitchen
- Kitchen Island
- Stone Countertops
- Disposal
Bedrooms and Bathrooms
- 3 Bedrooms
- Primary Bedroom Suite
- 2 Full Bathrooms
- <<tubWithShowerToken>>
- Separate Shower
Laundry
- Laundry on main level
- Washer and Electric Dryer Hookup
Attic
- Storage In Attic
- Pull Down Stairs to Attic
Outdoor Features
- Patio
Schools
- South Terrace Elementary School
- North Posey Middle School
- North Posey High School
Utilities
- Forced Air Heating and Cooling System
- Heat Pump System
- Private Company Owned Well
- Well
Listing and Financial Details
- Home warranty included in the sale of the property
- Assessor Parcel Number 65-06-21-201-001.003-016
Ownership History
Purchase Details
Home Financials for this Owner
Home Financials are based on the most recent Mortgage that was taken out on this home.Purchase Details
Home Financials for this Owner
Home Financials are based on the most recent Mortgage that was taken out on this home.Similar Homes in Wadesville, IN
Home Values in the Area
Average Home Value in this Area
Purchase History
| Date | Type | Sale Price | Title Company |
|---|---|---|---|
| Warranty Deed | $243,000 | None Listed On Document | |
| Warranty Deed | -- | -- |
Mortgage History
| Date | Status | Loan Amount | Loan Type |
|---|---|---|---|
| Open | $244,610 | New Conventional | |
| Previous Owner | $25,000 | Credit Line Revolving | |
| Previous Owner | $13,799 | Unknown |
Property History
| Date | Event | Price | Change | Sq Ft Price |
|---|---|---|---|---|
| 12/15/2023 12/15/23 | Sold | $243,000 | +2.5% | $200 / Sq Ft |
| 11/07/2023 11/07/23 | Pending | -- | -- | -- |
| 10/10/2023 10/10/23 | For Sale | $237,000 | +238.6% | $195 / Sq Ft |
| 08/26/2022 08/26/22 | Sold | $70,000 | -17.6% | $62 / Sq Ft |
| 08/17/2022 08/17/22 | Pending | -- | -- | -- |
| 08/10/2022 08/10/22 | Price Changed | $85,000 | -8.1% | $75 / Sq Ft |
| 08/04/2022 08/04/22 | Price Changed | $92,500 | -7.4% | $82 / Sq Ft |
| 07/25/2022 07/25/22 | Price Changed | $99,900 | -4.9% | $88 / Sq Ft |
| 07/18/2022 07/18/22 | For Sale | $105,000 | -- | $93 / Sq Ft |
Tax History Compared to Growth
Tax History
| Year | Tax Paid | Tax Assessment Tax Assessment Total Assessment is a certain percentage of the fair market value that is determined by local assessors to be the total taxable value of land and additions on the property. | Land | Improvement |
|---|---|---|---|---|
| 2024 | $1,445 | $184,900 | $22,600 | $162,300 |
| 2023 | $946 | $145,100 | $7,700 | $137,400 |
| 2022 | $2,433 | $136,000 | $7,700 | $128,300 |
| 2021 | $2,111 | $118,900 | $8,700 | $110,200 |
| 2020 | $2,068 | $115,600 | $8,600 | $107,000 |
| 2019 | $830 | $116,500 | $8,100 | $108,400 |
| 2018 | $785 | $116,000 | $8,100 | $107,900 |
| 2017 | $709 | $112,600 | $8,700 | $103,900 |
| 2016 | $636 | $111,500 | $8,700 | $102,800 |
| 2014 | $560 | $102,900 | $10,200 | $92,700 |
| 2013 | $560 | $105,600 | $13,000 | $92,600 |
Agents Affiliated with this Home
-
Ryan Kingsbury

Seller's Agent in 2023
Ryan Kingsbury
KELLER WILLIAMS CAPITAL REALTY
(812) 604-7101
2 in this area
93 Total Sales
-
Andrea White

Buyer's Agent in 2023
Andrea White
RE/MAX
(540) 333-1869
1 in this area
182 Total Sales
Map
Source: Indiana Regional MLS
MLS Number: 202337249
APN: 65-06-21-201-001.003-016
- 8451 Indiana 66
- 2000 Stierley Rd N
- 9207 Shoreline Dr
- 7801 Woodridge Dr
- 4183 Princeton St
- 4600 Meadow Ln
- 5221 Haines Rd
- 10422 Blake Rd
- 5100 Haines Rd
- 401 Ramsey Ct
- 5501 Lang Rd
- 10200 Baseline Rd
- 11618 Boberg Rd
- 4000 Springfield Rd
- 4703 Romaine Rd
- 8901 Vienna Rd
- 2812 Oliver Springfield Rd
- 4125 Oliver Springfield Rd
- 11549 Saint Wendel Rd
- 0 Denzer Rd
