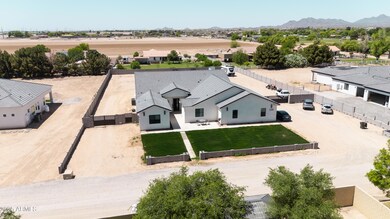
2508 S 200th Ave Buckeye, AZ 85326
Estimated payment $5,497/month
Highlights
- Horses Allowed On Property
- 1 Acre Lot
- Covered patio or porch
- RV Gated
- No HOA
- Eat-In Kitchen
About This Home
Welcome to your modern-country dream home—where luxury meets wide open spaces. Tucked away from the hustle but still just minutes to I-10, this 4,163 SQFT stunner sits on a full acre of irrigated horse property with zero HOA. Want the perks of the city without the chaos? You found it.
Inside, the thoughtful split floor plan offers 4 spacious bedrooms and 4.5 bathrooms—including a private casita with its own entrance, bathroom, walk-in closet, and kitchenette. Ideal for multigenerational living or as a cash-flow opportunity, the casita even has access from the front courtyard and the garage.
The main home features an open-concept layout, a sleek gourmet kitchen with waterfall island, a wet bar for entertaining, and a dreamy primary suite you'll never want to leave. Outside? Peaceful mountain views, space to roam, and sunsets that steal the show.
Plusa 1,000 SQFT garage complete with Gladiator cabinets for all your toys and tools.
Luxury. Freedom. Country charm. This is the best of all worlds.
Home Details
Home Type
- Single Family
Est. Annual Taxes
- $831
Year Built
- Built in 2022
Lot Details
- 1 Acre Lot
- Block Wall Fence
- Front and Back Yard Sprinklers
- Grass Covered Lot
Parking
- 4 Car Garage
- Garage ceiling height seven feet or more
- Garage Door Opener
- RV Gated
Home Design
- Wood Frame Construction
- Composition Roof
- Stucco
Interior Spaces
- 4,163 Sq Ft Home
- 1-Story Property
- Ceiling height of 9 feet or more
- Double Pane Windows
- Living Room with Fireplace
- Tile Flooring
Kitchen
- Eat-In Kitchen
- Breakfast Bar
- Gas Cooktop
- Kitchen Island
Bedrooms and Bathrooms
- 4 Bedrooms
- Primary Bathroom is a Full Bathroom
- 4.5 Bathrooms
- Dual Vanity Sinks in Primary Bathroom
Schools
- Liberty Elementary School
- Buckeye Union High School
Utilities
- Central Air
- Heating Available
- Propane
- Shared Well
- High Speed Internet
- Cable TV Available
Additional Features
- Covered patio or porch
- Flood Irrigation
- Horses Allowed On Property
Community Details
- No Home Owners Association
- Association fees include no fees
- Built by Ironwood Homes LLC
- Metes And Bounds Subdivision, Custom Floorplan
Listing and Financial Details
- Assessor Parcel Number 502-46-488-C
Map
Home Values in the Area
Average Home Value in this Area
Tax History
| Year | Tax Paid | Tax Assessment Tax Assessment Total Assessment is a certain percentage of the fair market value that is determined by local assessors to be the total taxable value of land and additions on the property. | Land | Improvement |
|---|---|---|---|---|
| 2025 | $831 | $6,020 | $6,020 | -- |
| 2024 | $815 | $5,733 | $5,733 | -- |
| 2023 | $815 | $5,460 | $5,460 | $0 |
| 2022 | $784 | $9,795 | $9,795 | $0 |
Property History
| Date | Event | Price | Change | Sq Ft Price |
|---|---|---|---|---|
| 07/02/2025 07/02/25 | Price Changed | $980,000 | -6.7% | $235 / Sq Ft |
| 05/30/2025 05/30/25 | For Sale | $1,050,000 | 0.0% | $252 / Sq Ft |
| 05/15/2025 05/15/25 | Off Market | $1,050,000 | -- | -- |
Purchase History
| Date | Type | Sale Price | Title Company |
|---|---|---|---|
| Warranty Deed | $170,000 | First American Title Ins Co | |
| Warranty Deed | -- | First American Title | |
| Warranty Deed | -- | None Available |
Mortgage History
| Date | Status | Loan Amount | Loan Type |
|---|---|---|---|
| Open | $466,500 | New Conventional | |
| Closed | $110,500 | Purchase Money Mortgage |
Similar Homes in the area
Source: Arizona Regional Multiple Listing Service (ARMLS)
MLS Number: 6852462
APN: 502-46-488C
- 2603 S 200th Ln
- 2810 S 201st Dr
- XXX199th Tuthill Rd
- 0 W Durango St Unit 7 6498000
- 2817 S 195th Ln
- 20181 W Desert Bloom St
- 20217 W Desert Bloom St
- 20261 W Desert Bloom St
- 19889 W Sherman St
- 19904 W Sherman St
- 19957 W Grant St
- 20251 W Hadley St
- 20231 W Grant St
- 19740 W Sherman St
- 699 S 197th Dr
- 19797 W Lincoln St
- 529 S 199th Dr
- 523 S 201st Ave
- 19954 W Moonlight Path
- 531 S 198th Ave
- 19962 W Flower St
- 1056 S 200th Ln
- 994 S 202nd Ln
- 20253 W Sherman St
- 20119 W Buchanan St
- 522 S 197th Ln
- 21582 W Cocopah St
- 1788 S 216th Ln
- 19640 W Jefferson St
- 19958 W Washington St
- 19615 W Solano Dr
- 1837 S 217th Ave
- 21668 W Cocopah St
- 1568 S 216th Ln
- 2506 S 186th Dr
- 20006 W Mesquite Dr
- 21759 W Cocopah St
- 228 N 199th Ln
- 20249 W Woodlands Ave
- 21868 W Mohave St






