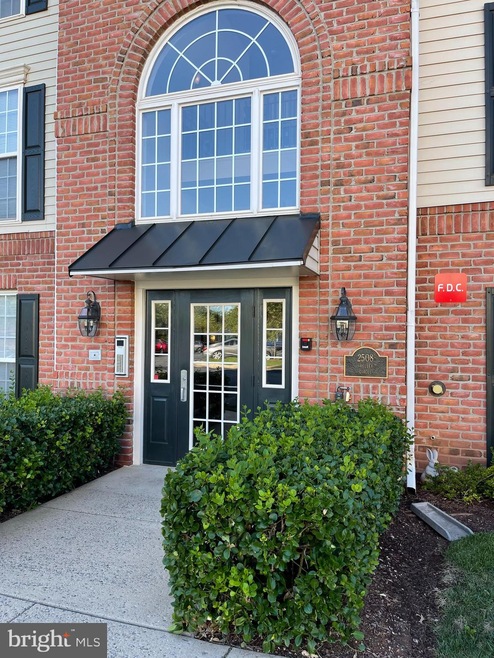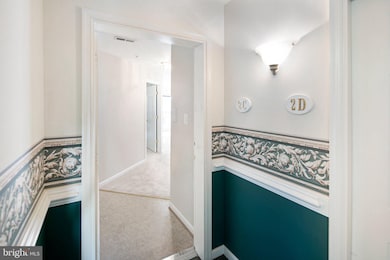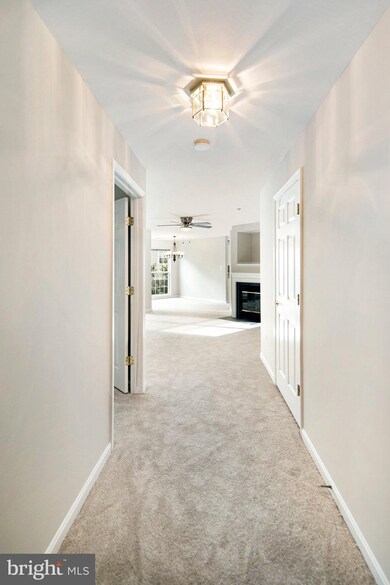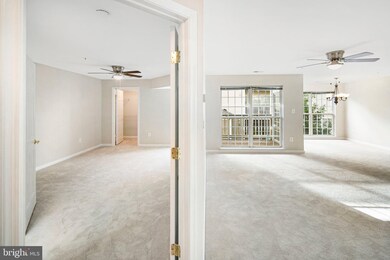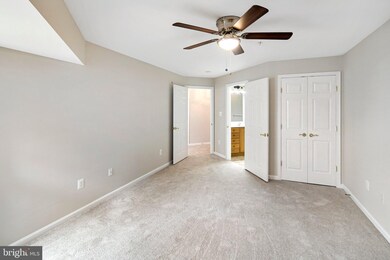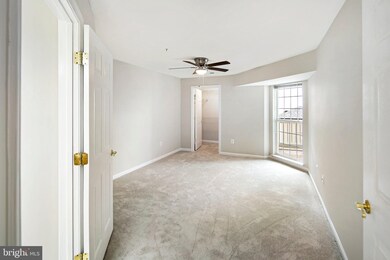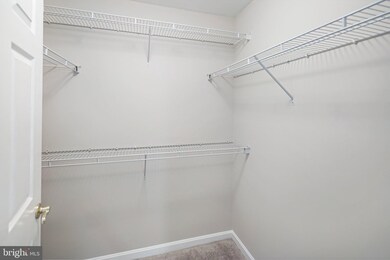
2508 Shelley Cir Frederick, MD 21702
Whittier NeighborhoodHighlights
- Traditional Architecture
- Community Pool
- Central Heating and Cooling System
- Frederick High School Rated A-
- Tennis Courts
About This Home
As of October 2021Luxurious 2nd floor condominium in Ridgeview II section of the Whittier neighborhood. Located in a secure access building with elevator and intercom. Open floor plan with two bedrooms and two full baths; spacious living room featuring gas fireplace with slate surround; dining room; and sunroom with door leading to balcony. Kitchen with breakfast bar. Spacious master bedroom with walk-in closet; master bath has soaking tub and separate shower. Laundry closet with washer and dryer. Pets considered case by case. Non-smoking. One assigned parking space. Community amenities include outdoor pool, tennis and basketball courts, lake and walking paths.
Property Details
Home Type
- Condominium
Est. Annual Taxes
- $2,903
Year Built
- Built in 2005
HOA Fees
Home Design
- Traditional Architecture
- Brick Exterior Construction
- Vinyl Siding
Interior Spaces
- 1,370 Sq Ft Home
- Property has 1 Level
Kitchen
- Gas Oven or Range
- <<builtInMicrowave>>
- Dishwasher
Bedrooms and Bathrooms
- 2 Main Level Bedrooms
- 2 Full Bathrooms
Laundry
- Laundry in unit
- Electric Dryer
- Washer
Parking
- 1 Open Parking Space
- 1 Parking Space
- Parking Lot
Schools
- Whittier Elementary School
- West Frederick Middle School
- Frederick High School
Utilities
- Central Heating and Cooling System
- Electric Water Heater
Listing and Financial Details
- Assessor Parcel Number 1102260611
Community Details
Overview
- Association fees include sewer, pool(s), parking fee, lawn maintenance, trash, water, common area maintenance, snow removal
- Whittier Community Association
- Low-Rise Condominium
- Ridgeview Ii Condos
- Ridgeview Ii Community
- Ridgeview Ii Subdivision
- Property Manager
Recreation
- Tennis Courts
- Community Basketball Court
- Community Playground
- Community Pool
Pet Policy
- Pets Allowed
Ownership History
Purchase Details
Home Financials for this Owner
Home Financials are based on the most recent Mortgage that was taken out on this home.Purchase Details
Home Financials for this Owner
Home Financials are based on the most recent Mortgage that was taken out on this home.Purchase Details
Home Financials for this Owner
Home Financials are based on the most recent Mortgage that was taken out on this home.Similar Homes in Frederick, MD
Home Values in the Area
Average Home Value in this Area
Purchase History
| Date | Type | Sale Price | Title Company |
|---|---|---|---|
| Deed | $220,000 | Fidelity National Ttl Group | |
| Deed | $258,950 | -- | |
| Deed | $258,950 | -- |
Mortgage History
| Date | Status | Loan Amount | Loan Type |
|---|---|---|---|
| Open | $225,060 | VA | |
| Closed | $6,751 | Future Advance Clause Open End Mortgage | |
| Previous Owner | $51,790 | Stand Alone Second | |
| Previous Owner | $207,160 | Adjustable Rate Mortgage/ARM | |
| Previous Owner | $207,160 | Adjustable Rate Mortgage/ARM |
Property History
| Date | Event | Price | Change | Sq Ft Price |
|---|---|---|---|---|
| 06/05/2025 06/05/25 | For Sale | $289,000 | +31.4% | $211 / Sq Ft |
| 10/28/2021 10/28/21 | Sold | $220,000 | 0.0% | $161 / Sq Ft |
| 09/25/2021 09/25/21 | Pending | -- | -- | -- |
| 09/21/2021 09/21/21 | For Sale | $220,000 | 0.0% | $161 / Sq Ft |
| 09/17/2020 09/17/20 | Rented | $1,395 | 0.0% | -- |
| 09/08/2020 09/08/20 | Under Contract | -- | -- | -- |
| 09/04/2020 09/04/20 | For Rent | $1,395 | 0.0% | -- |
| 09/04/2020 09/04/20 | Under Contract | -- | -- | -- |
| 09/03/2020 09/03/20 | For Rent | $1,395 | 0.0% | -- |
| 08/28/2020 08/28/20 | Under Contract | -- | -- | -- |
| 08/15/2019 08/15/19 | Rented | $1,395 | 0.0% | -- |
| 06/21/2019 06/21/19 | Under Contract | -- | -- | -- |
| 06/04/2019 06/04/19 | For Rent | $1,395 | +0.4% | -- |
| 08/01/2018 08/01/18 | Rented | $1,390 | -3.8% | -- |
| 08/01/2018 08/01/18 | Under Contract | -- | -- | -- |
| 06/26/2018 06/26/18 | For Rent | $1,445 | +5.1% | -- |
| 06/30/2015 06/30/15 | Rented | $1,375 | 0.0% | -- |
| 06/30/2015 06/30/15 | Under Contract | -- | -- | -- |
| 06/01/2015 06/01/15 | For Rent | $1,375 | -- | -- |
Tax History Compared to Growth
Tax History
| Year | Tax Paid | Tax Assessment Tax Assessment Total Assessment is a certain percentage of the fair market value that is determined by local assessors to be the total taxable value of land and additions on the property. | Land | Improvement |
|---|---|---|---|---|
| 2024 | $3,566 | $227,667 | $0 | $0 |
| 2023 | $3,294 | $200,333 | $0 | $0 |
| 2022 | $3,119 | $173,000 | $50,000 | $123,000 |
| 2021 | $2,986 | $165,333 | $0 | $0 |
| 2020 | $2,864 | $157,667 | $0 | $0 |
| 2019 | $2,701 | $150,000 | $45,000 | $105,000 |
| 2018 | $2,676 | $150,000 | $45,000 | $105,000 |
| 2017 | $2,870 | $150,000 | $0 | $0 |
| 2016 | $2,762 | $160,000 | $0 | $0 |
| 2015 | $2,762 | $156,667 | $0 | $0 |
| 2014 | $2,762 | $153,333 | $0 | $0 |
Agents Affiliated with this Home
-
Nicholas Bogardus

Seller's Agent in 2025
Nicholas Bogardus
Compass
(410) 914-7355
1 in this area
265 Total Sales
-
Cailean Arrington

Seller Co-Listing Agent in 2025
Cailean Arrington
Compass
(443) 289-4994
145 Total Sales
-
Troyce Gatewood

Seller's Agent in 2021
Troyce Gatewood
Real Broker, LLC - Frederick
(301) 329-6193
14 in this area
1,060 Total Sales
-
Rose Thomas

Seller's Agent in 2020
Rose Thomas
Property Management People, Inc.
(301) 748-4330
1 in this area
29 Total Sales
-
Tonya Huff
T
Seller Co-Listing Agent in 2020
Tonya Huff
Century 21 Redwood Realty
(301) 991-5440
3 Total Sales
-
Cira Tellechea Augerson

Buyer's Agent in 2020
Cira Tellechea Augerson
RE/MAX
(301) 742-7049
1 in this area
14 Total Sales
Map
Source: Bright MLS
MLS Number: MDFR2005166
APN: 02-260611
- 2018 Cohasset Ct
- 2501 Coleridge Dr Unit 2D
- 2503 Coleridge Dr Unit 3B
- 2509 Shelley Cir
- 2500 Coleridge Dr
- 2100 Yates Dr Unit 1A
- 2504 Shelley Cir Unit 1B
- 2103 Wayside Dr Unit 1C
- 2500 Driftwood Ct Unit 3B
- 2522 Emerson Dr
- 1824 Eagle Rock Ln
- 1426 Clingmans Dome Dr
- 2292 Marcy Dr
- 2277 Marcy Dr
- 2252 Marcy Dr
- 2273 Marcy Dr
- 2294 Marcy Dr
- 2256 Marcy Dr
- 2203 Denali Dr
- 2203 Denali Dr
