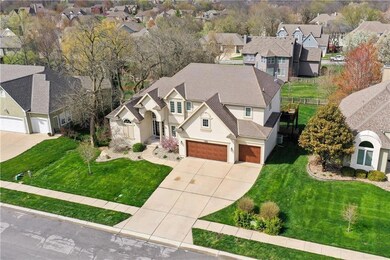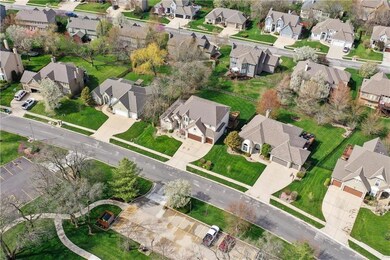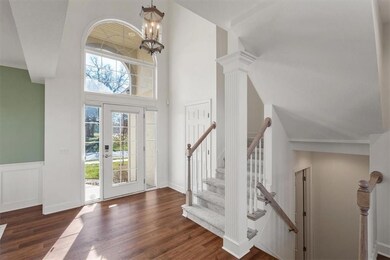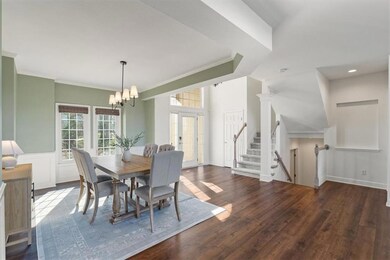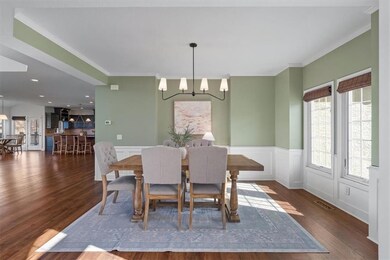
2508 SW Wintercreek Dr Lees Summit, MO 64081
Highlights
- Custom Closet System
- Clubhouse
- Recreation Room with Fireplace
- Cedar Creek Elementary School Rated A
- Deck
- Vaulted Ceiling
About This Home
As of February 2024Don't miss out on on this stunning story and a half home in the beautiful Winterset Park community of Lee's Summit. With the home located just across the street from the zero entry swimming pool, playground and pickleball/tennis courts it makes it even more desirable with hours of fun, outdoor entertainment, and memories just a few steps away. Upon entering the home you will find yourself mesmerized by the large wall of windows overlooking the living room. The truly open-concept main level is perfect for gatherings of all sizes. The current owners wasted no time in freshening up the home with new interior paint on the walls and kitchen cabinets in todays colors, installing new kitchen cabinet hardware, converting the cabinet drawers and doors to soft close, installing a new reverse osmosis water filter, adding a new black aluminum fence around the backyard, a Tesla charger in the garage and more! Perhaps the best update done on the home is that the roof and gutters were replaced within the past year. The primary bedroom is conveniently located on the main level with a magnificent ensuite bathroom and large walk in closet. In the basement you will find a large bar and family room with a stone fireplace. The family room is adjacent to the perfect "work from home" office. With more than enough room for the whole family, this home is ready for its new owners!
Last Agent to Sell the Property
Keller Williams Realty Partners Inc. Brokerage Phone: 913-444-0778 License #2017044716 Listed on: 02/09/2024

Home Details
Home Type
- Single Family
Est. Annual Taxes
- $8,118
Year Built
- Built in 1999
Lot Details
- 0.31 Acre Lot
- South Facing Home
- Wood Fence
- Paved or Partially Paved Lot
- Level Lot
- Sprinkler System
- Many Trees
HOA Fees
- $75 Monthly HOA Fees
Parking
- 3 Car Attached Garage
- Inside Entrance
- Front Facing Garage
- Garage Door Opener
Home Design
- Traditional Architecture
- Composition Roof
- Vinyl Siding
- Masonry
- Stucco
Interior Spaces
- 1.5-Story Property
- Wet Bar
- Vaulted Ceiling
- Ceiling Fan
- Gas Fireplace
- Thermal Windows
- Entryway
- Great Room
- Sitting Room
- Formal Dining Room
- Home Office
- Library with Fireplace
- Recreation Room with Fireplace
- 2 Fireplaces
Kitchen
- Breakfast Room
- Eat-In Kitchen
- <<builtInOvenToken>>
- Gas Range
- Recirculated Exhaust Fan
- Dishwasher
- Stainless Steel Appliances
- Kitchen Island
- Disposal
Flooring
- Wood
- Carpet
- Tile
Bedrooms and Bathrooms
- 4 Bedrooms
- Primary Bedroom on Main
- Custom Closet System
- Walk-In Closet
- <<bathWithWhirlpoolToken>>
Laundry
- Laundry Room
- Laundry on main level
Finished Basement
- Walk-Out Basement
- Basement Fills Entire Space Under The House
Home Security
- Home Security System
- Fire and Smoke Detector
Outdoor Features
- Deck
- Playground
Location
- City Lot
Schools
- Cedar Creek Elementary School
- Lee's Summit High School
Utilities
- Forced Air Heating and Cooling System
- Heat Pump System
- Satellite Dish
Listing and Financial Details
- Assessor Parcel Number 62-520-33-16-00-0-00-000
- $0 special tax assessment
Community Details
Overview
- Association fees include all amenities, curbside recycling, trash
- Winterset Association
- Winterset Park Subdivision
Amenities
- Clubhouse
Recreation
- Tennis Courts
- Community Pool
- Trails
Ownership History
Purchase Details
Home Financials for this Owner
Home Financials are based on the most recent Mortgage that was taken out on this home.Purchase Details
Home Financials for this Owner
Home Financials are based on the most recent Mortgage that was taken out on this home.Purchase Details
Purchase Details
Home Financials for this Owner
Home Financials are based on the most recent Mortgage that was taken out on this home.Similar Homes in the area
Home Values in the Area
Average Home Value in this Area
Purchase History
| Date | Type | Sale Price | Title Company |
|---|---|---|---|
| Warranty Deed | -- | Security 1St Title | |
| Interfamily Deed Transfer | -- | Stewart Title Company | |
| Interfamily Deed Transfer | -- | Stewart Title | |
| Warranty Deed | -- | Security Land Title Co |
Mortgage History
| Date | Status | Loan Amount | Loan Type |
|---|---|---|---|
| Previous Owner | $589,000 | New Conventional | |
| Previous Owner | $334,850 | New Conventional | |
| Previous Owner | $280,000 | Purchase Money Mortgage |
Property History
| Date | Event | Price | Change | Sq Ft Price |
|---|---|---|---|---|
| 06/26/2025 06/26/25 | For Sale | $780,000 | +20.0% | $146 / Sq Ft |
| 02/29/2024 02/29/24 | Sold | -- | -- | -- |
| 02/20/2024 02/20/24 | Pending | -- | -- | -- |
| 02/16/2024 02/16/24 | For Sale | $650,000 | +6.6% | $135 / Sq Ft |
| 05/19/2023 05/19/23 | Sold | -- | -- | -- |
| 04/15/2023 04/15/23 | Pending | -- | -- | -- |
| 03/20/2023 03/20/23 | For Sale | $609,900 | -- | $127 / Sq Ft |
Tax History Compared to Growth
Tax History
| Year | Tax Paid | Tax Assessment Tax Assessment Total Assessment is a certain percentage of the fair market value that is determined by local assessors to be the total taxable value of land and additions on the property. | Land | Improvement |
|---|---|---|---|---|
| 2024 | $8,177 | $113,240 | $13,167 | $100,073 |
| 2023 | $8,117 | $113,240 | $13,475 | $99,765 |
| 2022 | $7,178 | $88,920 | $9,392 | $79,528 |
| 2021 | $7,327 | $88,920 | $9,392 | $79,528 |
| 2020 | $7,048 | $84,700 | $9,392 | $75,308 |
| 2019 | $6,855 | $84,700 | $9,392 | $75,308 |
| 2018 | $6,429 | $73,716 | $8,174 | $65,542 |
| 2017 | $6,429 | $73,716 | $8,174 | $65,542 |
| 2016 | $6,002 | $68,115 | $7,638 | $60,477 |
| 2014 | $6,025 | $67,032 | $7,625 | $59,407 |
Agents Affiliated with this Home
-
Carol Cao

Seller's Agent in 2025
Carol Cao
ReeceNichols - Leawood
(913) 991-0608
98 Total Sales
-
Jesse Taitt

Seller's Agent in 2024
Jesse Taitt
Keller Williams Realty Partners Inc.
(913) 444-0778
10 in this area
128 Total Sales
-
Diane Bickle

Buyer's Agent in 2024
Diane Bickle
Kansas City Real Estate, Inc.
(816) 985-8300
5 in this area
67 Total Sales
-
Bryan Bechler

Seller's Agent in 2023
Bryan Bechler
Compass Realty Group
(816) 547-0893
3 in this area
168 Total Sales
Map
Source: Heartland MLS
MLS Number: 2472105
APN: 62-520-33-16-00-0-00-000
- 601 SW Forestpark Ln
- 995 SW Perth Shire Dr
- 2704 SW Gray Ln
- 2409 SW Lilly Dr
- 2201 SW Forestpark Cir
- 1105 SW Blazing Star Dr
- 1043 SW Fiord Dr
- 2234 NW Killarney Ln
- 737 SW Derby Dr
- 1047 SW Fiord Dr
- 1034 SW Fiord Dr
- 1051 SW Fiord Dr
- 1055 SW Fiord Dr
- 1101 SW Sunflower Dr
- 120 NW Whitlock Dr
- 2768 SW 11th St
- 1101 SW Fiord Dr
- 2761 SW 11th St
- 2029 NW Ashurst Dr
- 1106 SW Fiord Dr

