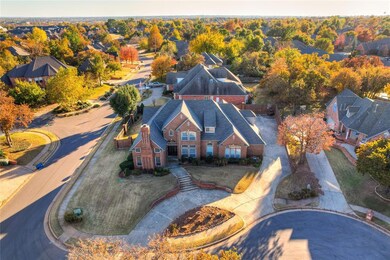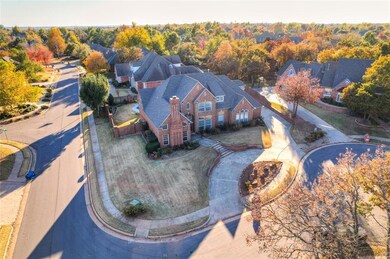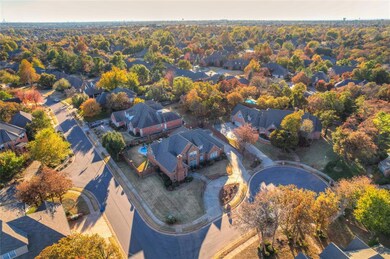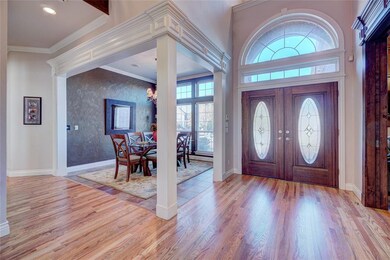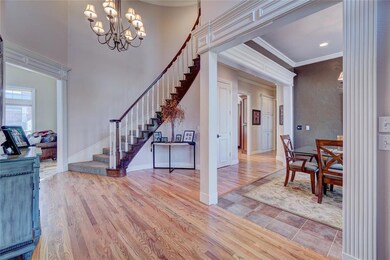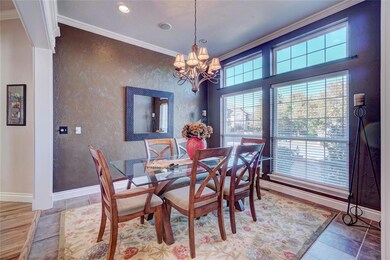
2508 Thunderwind Cir Edmond, OK 73034
Faircloud NeighborhoodHighlights
- Concrete Pool
- Wooded Lot
- Wood Flooring
- Northern Hills Elementary School Rated A
- Traditional Architecture
- <<bathWithWhirlpoolToken>>
About This Home
As of February 2024Wonderful property in the heart of Faircloud/Silvercloud. Wooded lot is located on the corner of a cul-de-sac and features a circle drive and lots of additional parking. Back yard includes a covered patio and a heated swimming pool with water feature with an attached spa - includes updated coping and tile. In addition the exterior concrete decking has been refreshed. Roof was replaced in the summer of 2021. First level includes 2 large living areas that are both vaulted and include cathedral ceilings, fireplaces, and built-ins. Wood floors were recently refinished and are located in the front living, hallway and kitchen/dinette areas. Formal dining. Kitchen includes high quality cabinetry and a rounded bar and additional rounded bar area with storage, double ovens, built-in electric cooktop and microwave. Master suite is downstairs and has a private study right by it. Master bath includes lots of updates, double sinks, whirlpool tub, large shower and dual walk-in closets. Upstairs includes 3 additional bedrooms and 2 additional bathrooms. There is also a 1/2 bath down and a large laundry room with sink. Downstairs air unit replaced within the last 5-7 years and the upstairs compressor has also been replaced.
Home Details
Home Type
- Single Family
Est. Annual Taxes
- $5,309
Year Built
- Built in 1998
Lot Details
- 0.36 Acre Lot
- Wood Fence
- Corner Lot
- Sprinkler System
- Wooded Lot
HOA Fees
- $7 Monthly HOA Fees
Parking
- 3 Car Attached Garage
- Garage Door Opener
- Circular Driveway
Home Design
- Traditional Architecture
- Brick Exterior Construction
- Slab Foundation
- Composition Roof
Interior Spaces
- 3,734 Sq Ft Home
- 2-Story Property
- Woodwork
- Ceiling Fan
- 2 Fireplaces
- Fireplace Features Masonry
- Double Pane Windows
- Utility Room with Study Area
- Laundry Room
- Inside Utility
Kitchen
- <<doubleOvenToken>>
- Electric Oven
- <<builtInRangeToken>>
- <<microwave>>
- Dishwasher
- Disposal
Flooring
- Wood
- Carpet
- Tile
Bedrooms and Bathrooms
- 4 Bedrooms
- <<bathWithWhirlpoolToken>>
Home Security
- Home Security System
- Fire and Smoke Detector
Pool
- Concrete Pool
- Spa
Outdoor Features
- Covered patio or porch
Schools
- Northern Hills Elementary School
- Sequoyah Middle School
- North High School
Utilities
- Zoned Heating and Cooling
- Cable TV Available
Community Details
- Association fees include greenbelt, maintenance common areas
- Mandatory home owners association
Listing and Financial Details
- Legal Lot and Block 007 / 001
Ownership History
Purchase Details
Home Financials for this Owner
Home Financials are based on the most recent Mortgage that was taken out on this home.Purchase Details
Purchase Details
Purchase Details
Similar Homes in Edmond, OK
Home Values in the Area
Average Home Value in this Area
Purchase History
| Date | Type | Sale Price | Title Company |
|---|---|---|---|
| Warranty Deed | $590,000 | Chicago Title | |
| Quit Claim Deed | -- | None Available | |
| Joint Tenancy Deed | $359,000 | Capitol Abstract & Title | |
| Warranty Deed | $42,000 | -- |
Mortgage History
| Date | Status | Loan Amount | Loan Type |
|---|---|---|---|
| Open | $472,000 | New Conventional | |
| Previous Owner | $385,700 | New Conventional |
Property History
| Date | Event | Price | Change | Sq Ft Price |
|---|---|---|---|---|
| 07/09/2025 07/09/25 | Price Changed | $650,000 | -1.5% | $173 / Sq Ft |
| 06/28/2025 06/28/25 | Price Changed | $660,000 | -1.5% | $176 / Sq Ft |
| 06/11/2025 06/11/25 | Price Changed | $670,000 | -0.7% | $178 / Sq Ft |
| 05/28/2025 05/28/25 | For Sale | $675,000 | +14.4% | $180 / Sq Ft |
| 02/21/2024 02/21/24 | Sold | $590,000 | +2.6% | $158 / Sq Ft |
| 01/04/2024 01/04/24 | Pending | -- | -- | -- |
| 12/15/2023 12/15/23 | For Sale | $575,000 | 0.0% | $154 / Sq Ft |
| 12/11/2023 12/11/23 | Pending | -- | -- | -- |
| 11/16/2023 11/16/23 | For Sale | $575,000 | +41.6% | $154 / Sq Ft |
| 07/31/2013 07/31/13 | Sold | $406,000 | -4.8% | $110 / Sq Ft |
| 07/11/2013 07/11/13 | Pending | -- | -- | -- |
| 05/28/2013 05/28/13 | For Sale | $426,500 | -- | $115 / Sq Ft |
Tax History Compared to Growth
Tax History
| Year | Tax Paid | Tax Assessment Tax Assessment Total Assessment is a certain percentage of the fair market value that is determined by local assessors to be the total taxable value of land and additions on the property. | Land | Improvement |
|---|---|---|---|---|
| 2024 | $5,309 | $53,488 | $9,095 | $44,393 |
| 2023 | $5,309 | $51,930 | $8,281 | $43,649 |
| 2022 | $5,171 | $50,418 | $9,611 | $40,807 |
| 2021 | $4,994 | $48,950 | $10,296 | $38,654 |
| 2020 | $5,078 | $49,172 | $10,205 | $38,967 |
| 2019 | $4,950 | $47,740 | $7,207 | $40,533 |
| 2018 | $4,886 | $46,860 | $0 | $0 |
| 2017 | $4,928 | $47,464 | $7,207 | $40,257 |
| 2016 | $4,877 | $47,079 | $7,207 | $39,872 |
| 2015 | $4,984 | $48,147 | $9,180 | $38,967 |
| 2014 | $4,829 | $46,744 | $9,323 | $37,421 |
Agents Affiliated with this Home
-
Ginger Halsrud
G
Seller's Agent in 2025
Ginger Halsrud
Coldwell Banker Select
(405) 585-7557
1 in this area
66 Total Sales
-
Ryan Litz

Seller's Agent in 2024
Ryan Litz
Keller Williams Central OK ED
(405) 245-7812
3 in this area
310 Total Sales
-
Randy Hayes

Seller's Agent in 2013
Randy Hayes
Hayes Rebate Realty Group
(405) 326-4308
230 Total Sales
-
N
Buyer's Agent in 2013
Non MLS Member
Map
Source: MLSOK
MLS Number: 1088810
APN: 127491010
- 2405 Crossbow
- 2008 Powderhorn
- 1516 Morning Star
- 2817 Sweetbriar
- 2105 Morning Star
- 2809 Red Fern
- 1401 Faircloud Ct
- 2404 Pawnee Crossing
- 3116 Basanova Dr
- 6125 Saint Pierre Terrace
- 2417 Pawnee Crossing
- 1817 Paseo Place
- 1748 Paseo Place
- 1717 Paseo Place
- 1517 Station St
- 1749 Parkwood Ave
- 1741 Parkwood Ave
- 1733 Parkwood Ave
- 1912 Nighthawk Dr
- 1508 Station St

