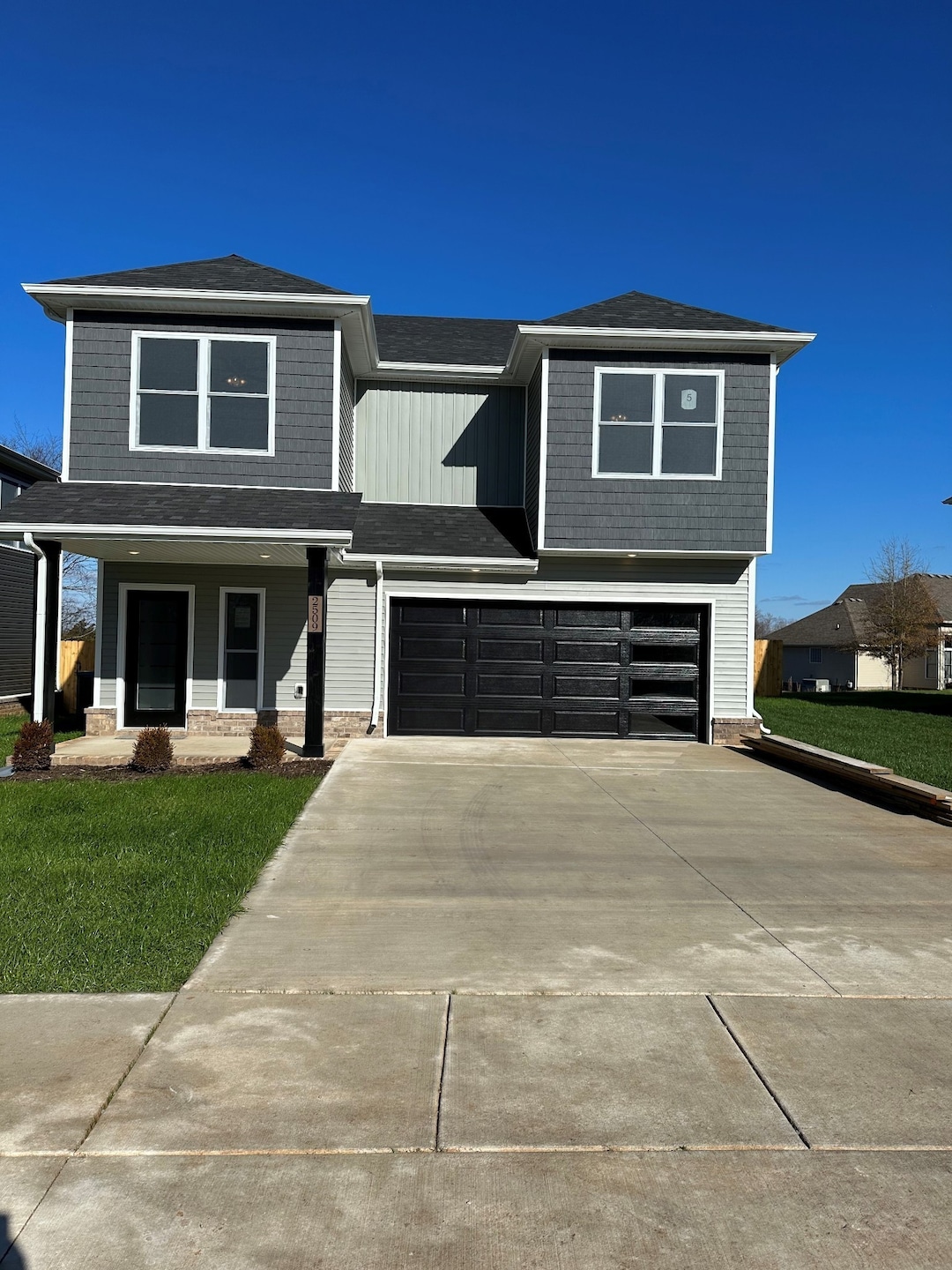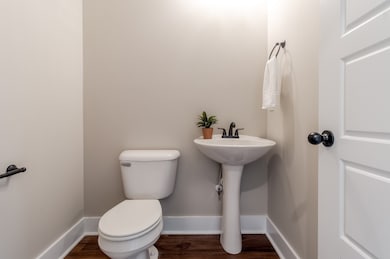2509 Ashland City Rd Clarksville, TN 37043
Highlights
- Deck
- No HOA
- 2 Car Attached Garage
- East Montgomery Elementary School Rated A-
- Porch
- Walk-In Closet
About This Home
This spacious 4-bedroom, 2.5-bathroom home with a bonus room is located in the heart of Sango and offers a comfortable and functional layout. The kitchen features an island, a large dining area, and comes equipped with a stove, refrigerator, dishwasher, and microwave. The main level includes a covered front porch, an entry foyer with a half bath and coat closet, and a cozy living room with an electric fireplace that opens to the kitchen. Upstairs, you’ll find a large primary bedroom with an en-suite bathroom, two additional bedrooms, a spacious bonus room, and a generously sized laundry room. The backyard is fully privacy fenced and includes a deck, perfect for relaxing or entertaining. The HOA covers trash service, a basic CDE internet package, and lawn care between the road and driveway, while tenants are responsible for maintaining the grass around the house and in the backyard. Two pets with current vaccination records are welcome, with a $45 monthly pet rent per pet.
Listing Agent
Keystone Realty and Management Brokerage Phone: 9318025466 License #210892, 288513 Listed on: 07/03/2025
Home Details
Home Type
- Single Family
Est. Annual Taxes
- $4,199
Year Built
- Built in 2022
Parking
- 2 Car Attached Garage
- Driveway
Home Design
- Shingle Roof
- Vinyl Siding
Interior Spaces
- 2,213 Sq Ft Home
- Property has 2 Levels
- Furnished or left unfurnished upon request
- Ceiling Fan
- Electric Fireplace
- Living Room with Fireplace
- Crawl Space
- Fire and Smoke Detector
Kitchen
- Oven or Range
- <<microwave>>
- Dishwasher
Flooring
- Carpet
- Laminate
Bedrooms and Bathrooms
- 4 Bedrooms
- Walk-In Closet
Outdoor Features
- Deck
- Porch
Schools
- East Montgomery Elementary School
- Richview Middle School
- Clarksville High School
Utilities
- Cooling Available
- Central Heating
- Heat Pump System
- High Speed Internet
Listing and Financial Details
- Property Available on 8/18/25
Community Details
Overview
- No Home Owners Association
- Glenstone Row Subdivision
Pet Policy
- Call for details about the types of pets allowed
Map
Source: Realtracs
MLS Number: 2924059
APN: 088A-B-001.05-00011088A
- 2511 Ashland City Rd
- 2474 Shadowood Rd
- 531 Glenstone Springs Dr
- 2878 Gusty Ln
- 133 Jackbat Ct
- 109 Jackbat Ct
- 412 Glenstone Springs Dr
- 740 Acorn Dr
- 405 Glenstone Springs Dr
- 1013 Brightwood Ct
- 1025 Brightwood Ct
- 2405 Chris Dr
- 731 Hogan Rd
- 521 Rotary Hills Ct
- 907 Douglas Ln
- 24 Fawn Dr
- 15 Fawn Dr
- 20 Fawn Dr
- 2570 Alex Overlook Way
- 220 Birnam Wood Trace
- 2505 Ashland City Rd
- 2474 Shadowood Rd
- 431 Glenstone Springs Dr
- 424 Glenstone Springs Dr Unit C
- 427 Glenstone Springs Dr Unit B
- 427 Glenstone Springs Dr Unit C
- 423 Glenstone Springs Dr Unit A
- 2816 E Old Ashland City Rd
- 1037 Brightwood Ct
- 1053 Brightwood Ct
- 2618 Alex Overlook Way
- 553 Parkvue Village Way
- 537 Bellamy Ln Unit I2
- 814 Willowicke Dr
- 529 Foxglove Ln
- 1174 Meadowhill Ln Unit C
- 313 Longshadow Trail Unit F
- 1170 Meadowhill Ln
- 311 Longshadow Trail Unit D
- 2207 Ladd Dr







