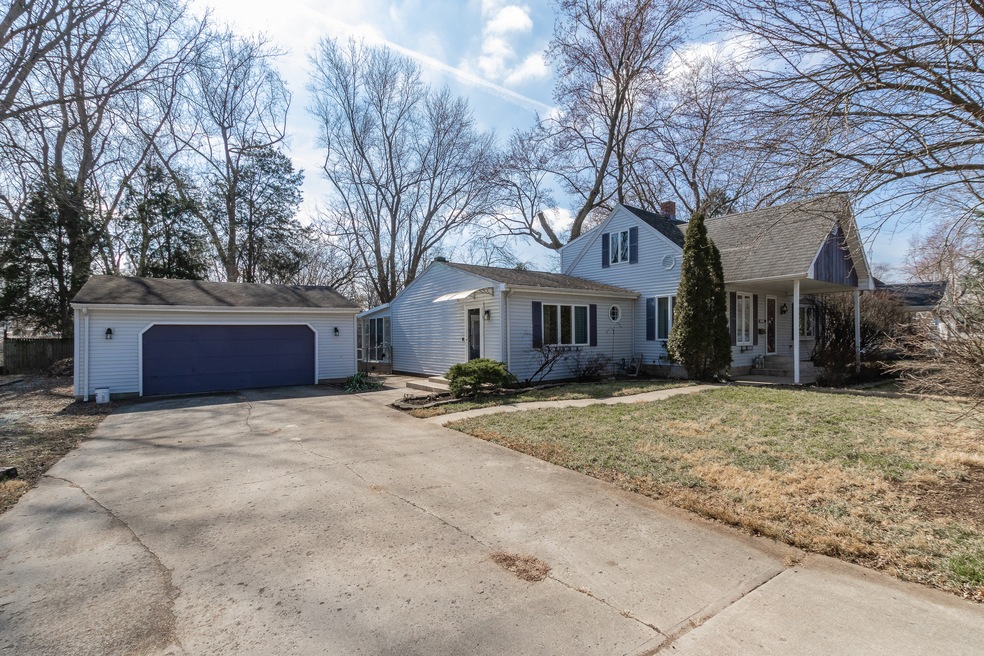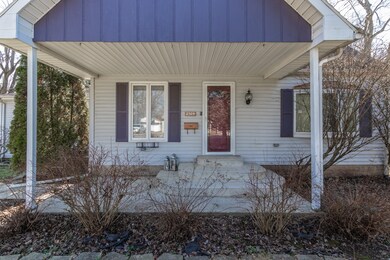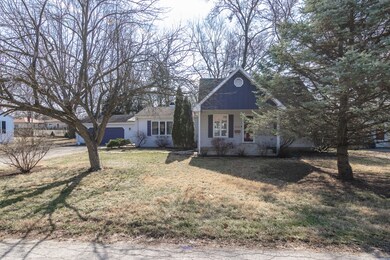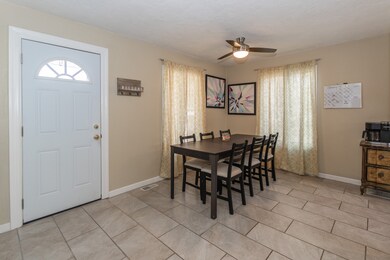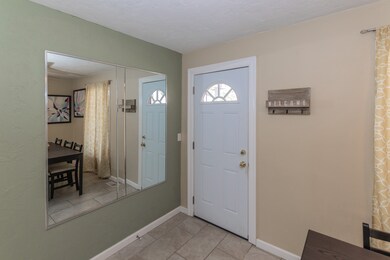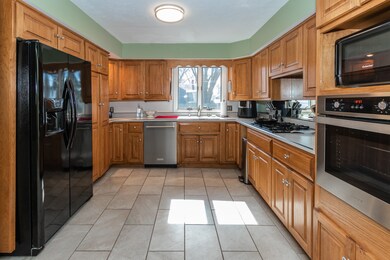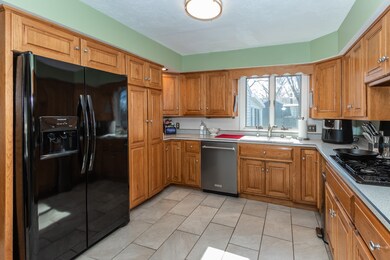
2509 E 6th St Anderson, IN 46012
Highlights
- Traditional Architecture
- 2 Car Detached Garage
- Forced Air Heating System
- No HOA
- Eat-In Kitchen
- Combination Kitchen and Dining Room
About This Home
As of April 2023Super Cute Cape Cod 2 story in Anderson! Welcome home to a spacious and well cared for space. Lots of space to spread out and so many fun characteristics. Anderson windows throughout, heated garage, new dishwasher and in cabinet oven! Fully fenced in yard gives you plenty of outdoor space, with a huge deck. Florida room off the back is great for lounging and enjoying the evenings. Primary Bedroom suite with jacuzzi tub is a treat. Very spacious 2 car garage with additional gravel parking to the side. Come take a look and make this your new HOME!
Last Agent to Sell the Property
Matlock Realty Group License #RB14051607 Listed on: 02/28/2023
Home Details
Home Type
- Single Family
Est. Annual Taxes
- $846
Year Built
- Built in 1941
Lot Details
- 5,763 Sq Ft Lot
Parking
- 2 Car Detached Garage
Home Design
- Traditional Architecture
- Block Foundation
- Vinyl Siding
Interior Spaces
- 1,824 Sq Ft Home
- 1.5-Story Property
- Family Room with Fireplace
- Combination Kitchen and Dining Room
- Attic Access Panel
- Unfinished Basement
Kitchen
- Eat-In Kitchen
- Electric Oven
- <<microwave>>
- Dishwasher
Flooring
- Carpet
- Vinyl
Bedrooms and Bathrooms
- 3 Bedrooms
- 2 Full Bathrooms
Utilities
- Forced Air Heating System
- Heating System Uses Gas
- Electric Water Heater
Community Details
- No Home Owners Association
- Homewood Subdivision
Listing and Financial Details
- Tax Lot 1
- Assessor Parcel Number 481208304203000003
Ownership History
Purchase Details
Home Financials for this Owner
Home Financials are based on the most recent Mortgage that was taken out on this home.Purchase Details
Home Financials for this Owner
Home Financials are based on the most recent Mortgage that was taken out on this home.Purchase Details
Purchase Details
Home Financials for this Owner
Home Financials are based on the most recent Mortgage that was taken out on this home.Purchase Details
Similar Homes in Anderson, IN
Home Values in the Area
Average Home Value in this Area
Purchase History
| Date | Type | Sale Price | Title Company |
|---|---|---|---|
| Warranty Deed | $182,000 | None Listed On Document | |
| Warranty Deed | -- | Stewart Title | |
| Interfamily Deed Transfer | -- | -- | |
| Warranty Deed | -- | Statewide Title | |
| Warranty Deed | -- | -- |
Mortgage History
| Date | Status | Loan Amount | Loan Type |
|---|---|---|---|
| Open | $182,000 | New Conventional | |
| Previous Owner | $112,917 | FHA | |
| Previous Owner | $95,000 | New Conventional |
Property History
| Date | Event | Price | Change | Sq Ft Price |
|---|---|---|---|---|
| 04/12/2023 04/12/23 | Sold | $182,000 | +1.2% | $100 / Sq Ft |
| 03/06/2023 03/06/23 | Pending | -- | -- | -- |
| 03/03/2023 03/03/23 | For Sale | $179,900 | 0.0% | $99 / Sq Ft |
| 02/28/2023 02/28/23 | Pending | -- | -- | -- |
| 02/28/2023 02/28/23 | For Sale | $179,900 | +430.7% | $99 / Sq Ft |
| 10/24/2016 10/24/16 | Sold | $33,900 | -2.9% | $19 / Sq Ft |
| 09/13/2016 09/13/16 | Pending | -- | -- | -- |
| 09/07/2016 09/07/16 | Price Changed | $34,900 | -12.5% | $19 / Sq Ft |
| 08/23/2016 08/23/16 | For Sale | $39,900 | -- | $22 / Sq Ft |
Tax History Compared to Growth
Tax History
| Year | Tax Paid | Tax Assessment Tax Assessment Total Assessment is a certain percentage of the fair market value that is determined by local assessors to be the total taxable value of land and additions on the property. | Land | Improvement |
|---|---|---|---|---|
| 2024 | $2,991 | $134,600 | $8,500 | $126,100 |
| 2023 | $1,012 | $93,800 | $8,200 | $85,600 |
| 2022 | $1,002 | $93,500 | $8,000 | $85,500 |
| 2021 | $836 | $78,900 | $7,600 | $71,300 |
| 2020 | $798 | $75,700 | $7,200 | $68,500 |
| 2019 | $752 | $71,400 | $5,800 | $65,600 |
| 2018 | $1,510 | $65,300 | $5,800 | $59,500 |
| 2017 | $1,293 | $64,500 | $5,800 | $58,700 |
| 2016 | $1,294 | $64,700 | $5,800 | $58,900 |
| 2014 | $645 | $68,900 | $6,100 | $62,800 |
| 2013 | $645 | $68,900 | $6,100 | $62,800 |
Agents Affiliated with this Home
-
Beau Matlock

Seller's Agent in 2023
Beau Matlock
Matlock Realty Group
(317) 910-6493
1 in this area
146 Total Sales
-
Blake Dearing

Buyer's Agent in 2023
Blake Dearing
Realty World Indy
(317) 345-9511
2 in this area
34 Total Sales
-
P
Seller's Agent in 2016
Paul Starr
Starr Real Estate, Inc.
-
Dan McDonald

Buyer's Agent in 2016
Dan McDonald
CEO Group Corp
(317) 514-4663
26 Total Sales
Map
Source: MIBOR Broker Listing Cooperative®
MLS Number: 21907811
APN: 48-12-08-304-203.000-003
