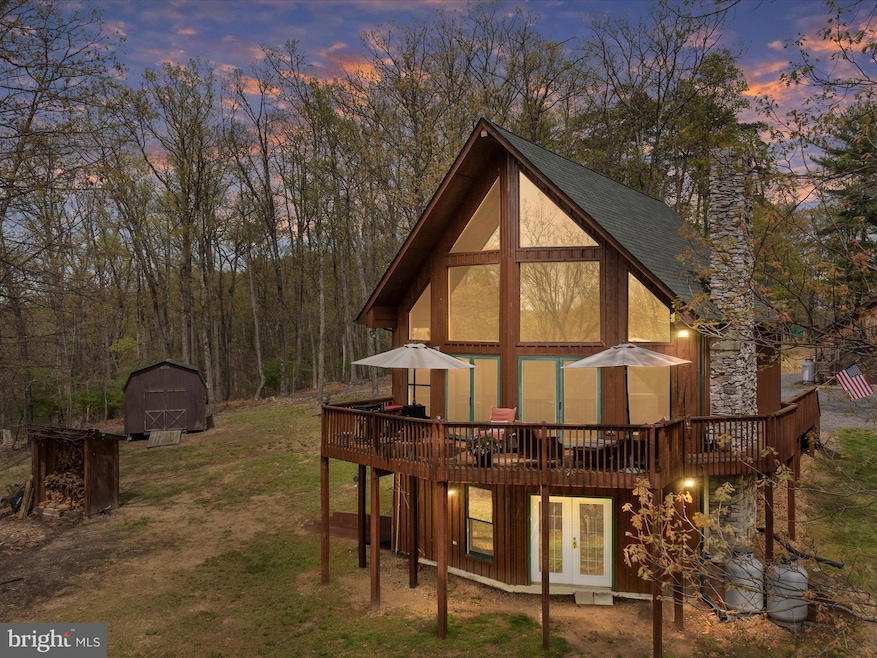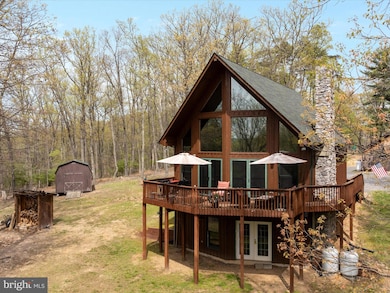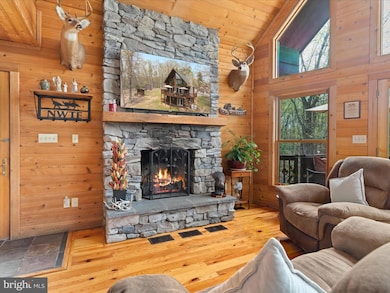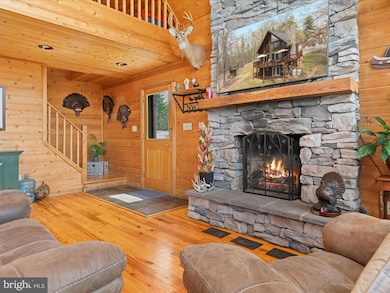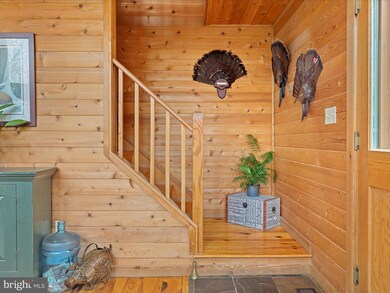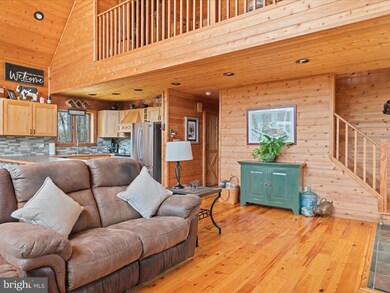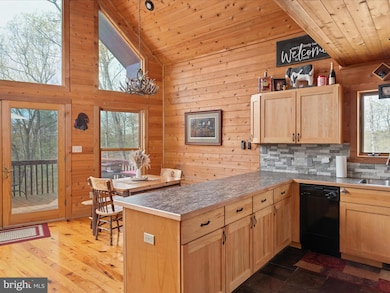
251 Heather Hill Ln Winchester, VA 22603
Estimated payment $4,831/month
Highlights
- Very Popular Property
- Chalet
- Wood Burning Stove
- 48.83 Acre Lot
- Deck
- Secluded Lot
About This Home
Back on market at NO fault of seller. Have you been looking for peace and serenity, then you've found it. This gorgeous property offers almost 50 acres (there are several different parcels included in this sale. Parcels that are included are: 19-3-7 (house parcel, 5 acres), 19-3-10 (garage, pole barn parcel, 5 acres), 19-3-12 (7.79 acres), 19-A-48 (31.04 acres). The lovely Chalet offers 3 bedrooms and 2 full bathrooms. The main level of the home features recently refinished hardwood floors, a living room with a gas fireplace, a dining room and a recently updated kitchen. Off the main living area you will find a full bathroom and two bedrooms great for guests. Upstairs you will find your primary suite that offers built in drawers and a sitting area to take in all the amazing views. In the basement you will find a wood stove that is great for heating the house on those cold snowy days. The almost 50 acres includes woods, Isaac Creek, several food plots, a shooting range, and lots of wildlife. The property also includes a newly constructed 20' x 30' Timberline Pole building (2023) that offers one enclosed bay and two open bays all on a concrete floor. The detached garage offers heat, electric, concrete floor, and plenty of space to store all your outdoor toys. You will also find another storage shed great for your gardening tools. There have been so many upgrades done to this property that all you will need to do is move in. Some of those upgrades include (full list in loaded documents) new HVAC 2021, house and deck re-stained 2023, new roof on garage and shed 2023, new roof on house 2025, gutter guards 2021. This property also backs up to the Winchester Frederick County Conservation Club that offers almost 460 acres of hunting, fishing and shooting ranges (you will need to become a member to use these amenities). Also listed with the house and just 10 acres MLS #VAFV2035610
Home Details
Home Type
- Single Family
Est. Annual Taxes
- $1,482
Year Built
- Built in 2002
Lot Details
- 48.83 Acre Lot
- Hunting Land
- Rural Setting
- Secluded Lot
- Wooded Lot
- Property is zoned RA
Parking
- 2 Car Detached Garage
- Parking Storage or Cabinetry
- Front Facing Garage
Home Design
- Chalet
- Architectural Shingle Roof
- Concrete Perimeter Foundation
Interior Spaces
- 1,456 Sq Ft Home
- Property has 1.5 Levels
- Vaulted Ceiling
- Ceiling Fan
- Wood Burning Stove
- Gas Fireplace
- Combination Kitchen and Living
- Dining Area
- Wood Flooring
Kitchen
- Electric Oven or Range
- Dishwasher
Bedrooms and Bathrooms
Laundry
- Electric Dryer
- Washer
Basement
- Walk-Out Basement
- Basement Fills Entire Space Under The House
Outdoor Features
- Stream or River on Lot
- Deck
- Shed
- Storage Shed
- Outbuilding
- Rain Gutters
- Wrap Around Porch
Utilities
- Central Air
- Dehumidifier
- Heat Pump System
- Water Treatment System
- Well
- Electric Water Heater
- On Site Septic
Community Details
- No Home Owners Association
- $17 Other Monthly Fees
Listing and Financial Details
- Tax Lot 7
- Assessor Parcel Number 19 3 7
Map
Home Values in the Area
Average Home Value in this Area
Tax History
| Year | Tax Paid | Tax Assessment Tax Assessment Total Assessment is a certain percentage of the fair market value that is determined by local assessors to be the total taxable value of land and additions on the property. | Land | Improvement |
|---|---|---|---|---|
| 2025 | -- | $322,346 | $74,300 | $248,046 |
| 2024 | -- | $289,200 | $74,500 | $214,700 |
| 2023 | $1,380 | $289,200 | $74,500 | $214,700 |
| 2022 | $1,379 | $242,900 | $66,500 | $176,400 |
| 2021 | $1,482 | $242,900 | $66,500 | $176,400 |
| 2020 | $1,399 | $229,300 | $66,500 | $162,800 |
| 2019 | $1,399 | $229,300 | $66,500 | $162,800 |
| 2018 | $1,299 | $212,900 | $66,900 | $146,000 |
| 2017 | $1,277 | $212,900 | $66,900 | $146,000 |
| 2016 | $1,162 | $193,700 | $54,100 | $139,600 |
| 2015 | $1,085 | $193,700 | $54,100 | $139,600 |
| 2014 | $528 | $181,700 | $54,100 | $127,600 |
Property History
| Date | Event | Price | Change | Sq Ft Price |
|---|---|---|---|---|
| 07/19/2025 07/19/25 | For Sale | $624,900 | -26.5% | $429 / Sq Ft |
| 04/25/2025 04/25/25 | For Sale | $849,900 | -- | $584 / Sq Ft |
Purchase History
| Date | Type | Sale Price | Title Company |
|---|---|---|---|
| Deed | -- | None Listed On Document | |
| Deed | $33,500 | -- |
Mortgage History
| Date | Status | Loan Amount | Loan Type |
|---|---|---|---|
| Previous Owner | $168,500 | New Conventional | |
| Previous Owner | $67,000 | Credit Line Revolving | |
| Previous Owner | $108,000 | New Conventional | |
| Previous Owner | $16,000 | No Value Available |
Similar Homes in Winchester, VA
Source: Bright MLS
MLS Number: VAFV2033574
APN: 193-7
- 881 Adams Rd
- 0 Adams Rd Unit VAFV2034928
- 201 Cannery Ridge Ln
- 121 Sweetbriar Ln
- 0 Lakeview Dr Unit VAFV2033032
- 200 Sweetbriar Ln
- 0 Light Rd
- 120 LOT 15 Downhill Cir
- 607 S Lakeview Dr
- 0 Red Oak Rd
- Lot 2 Red Oak Rd
- 166 Lake Holiday Rd
- 1297 Ebenezer Church Rd
- LOT #184 Sleigh
- 125 Holiday Rd
- 227 Lakeview Dr
- 237 Lakeview Dr
- Sycamore Place Unit LotWP0132
- 515 Lakeview Dr
- 100 Woodlands Ln
- 126 Trillium Ln
- 220 Retreat Ln
- 709 Dicks Hollow Rd
- 1474 Carpers Pike
- 202 Doe Trail
- 201 Cochise Trail
- 2680 Northwestern Pike
- 103 Ridge Ct
- 510 Tudor Dr
- 101 Lance Way
- 283 Sage Cir
- 291 Sage Cir
- 424 Ridgewood Ln
- 800 Thomas Ct
- 900-1024 N Braddock St
- 553 N Loudoun St Unit 2
- 548 N Loudoun St Unit B
- 548 -1/2 N Loudoun St Unit B
