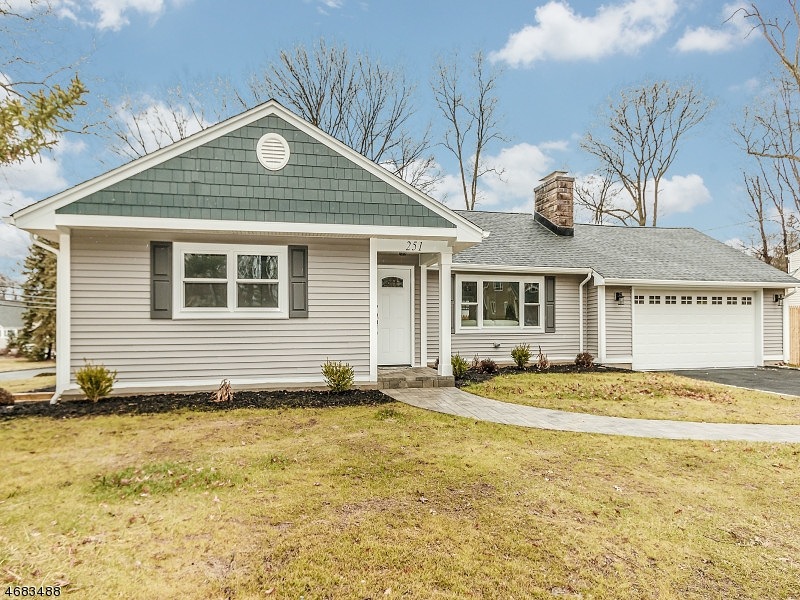
251 Hickory Ln Mountainside, NJ 07092
Highlights
- Ranch Style House
- Wood Flooring
- Corner Lot
- Deerfield Elementary School Rated A
- Attic
- Home Office
About This Home
As of March 2017Completely Renovated inside and out- sleek and stylish renovated Ranch with open concept and versatile floor plan. Truly move-in ready with appealing decor. Gourmet kitchen features white cabinetry, granite countertops, stainless steel appliances, breakfast bar. Adjacent Dining Room w/ sliding glass doors overlooking private paver patio. Living Room with picture window & floor to ceiling stack stone fireplace. 1st flr. Master Suite includes double closet, Master Bath with subway tiled shower enclosure. Access to two car attached garage on lst floor. Renovated lower level has 4th bedroom/guest room with walk-in closet, Recreation Room, Office, Powder Room -possible in-law/au pair suite. Laundry and large storage room.Fenced-in yard with privacy fence. Minutes from NYC bus, town pool, library & restaurants.
Last Agent to Sell the Property
DENISE HRYNKIEWICZ
BHHS FOX & ROACH Listed on: 01/25/2017
Last Buyer's Agent
BARBARA B. GIEGERICH
ERA SUBURB REALTY
Home Details
Home Type
- Single Family
Est. Annual Taxes
- $9,156
Year Built
- Built in 1956 | Remodeled
Lot Details
- 9,583 Sq Ft Lot
- Privacy Fence
- Wood Fence
- Corner Lot
- Level Lot
Parking
- 2 Car Attached Garage
- Oversized Parking
- Garage Door Opener
Home Design
- Ranch Style House
- Vinyl Siding
- Tile
Interior Spaces
- Wood Burning Fireplace
- Thermal Windows
- Entrance Foyer
- Family Room with entrance to outdoor space
- Family Room
- Living Room with Fireplace
- Formal Dining Room
- Home Office
- Storage Room
- Laundry Room
- Fire and Smoke Detector
- Attic
Kitchen
- Breakfast Bar
- Butlers Pantry
- Gas Oven or Range
- Recirculated Exhaust Fan
- <<microwave>>
- Dishwasher
Flooring
- Wood
- Wall to Wall Carpet
Bedrooms and Bathrooms
- 4 Bedrooms
- En-Suite Primary Bedroom
- Walk-In Closet
- Powder Room
- In-Law or Guest Suite
- Separate Shower
Finished Basement
- Basement Fills Entire Space Under The House
- Sump Pump
Outdoor Features
- Patio
Schools
- Beechwood Elementary School
- Deerfield Middle School
- Govnr Liv High School
Utilities
- Forced Air Heating and Cooling System
- One Cooling System Mounted To A Wall/Window
- Standard Electricity
- Gas Water Heater
Ownership History
Purchase Details
Home Financials for this Owner
Home Financials are based on the most recent Mortgage that was taken out on this home.Similar Homes in the area
Home Values in the Area
Average Home Value in this Area
Purchase History
| Date | Type | Sale Price | Title Company |
|---|---|---|---|
| Deed | $855,000 | None Available |
Mortgage History
| Date | Status | Loan Amount | Loan Type |
|---|---|---|---|
| Previous Owner | $328,000 | New Conventional |
Property History
| Date | Event | Price | Change | Sq Ft Price |
|---|---|---|---|---|
| 03/23/2017 03/23/17 | Sold | $655,000 | +0.9% | -- |
| 02/01/2017 02/01/17 | Pending | -- | -- | -- |
| 01/25/2017 01/25/17 | For Sale | $649,000 | +6.0% | -- |
| 11/14/2016 11/14/16 | Sold | $612,000 | -1.3% | -- |
| 10/27/2016 10/27/16 | Pending | -- | -- | -- |
| 10/22/2016 10/22/16 | For Sale | $619,900 | -- | -- |
Tax History Compared to Growth
Tax History
| Year | Tax Paid | Tax Assessment Tax Assessment Total Assessment is a certain percentage of the fair market value that is determined by local assessors to be the total taxable value of land and additions on the property. | Land | Improvement |
|---|---|---|---|---|
| 2024 | $10,057 | $505,900 | $263,900 | $242,000 |
| 2023 | $10,057 | $505,900 | $263,900 | $242,000 |
| 2022 | $10,103 | $505,900 | $263,900 | $242,000 |
| 2021 | $9,936 | $505,900 | $263,900 | $242,000 |
| 2020 | $10,658 | $142,600 | $47,700 | $94,900 |
| 2019 | $10,714 | $142,600 | $47,700 | $94,900 |
| 2018 | $10,735 | $142,600 | $47,700 | $94,900 |
| 2017 | $10,657 | $142,600 | $47,700 | $94,900 |
| 2016 | $9,406 | $128,800 | $47,700 | $81,100 |
Agents Affiliated with this Home
-
D
Seller's Agent in 2017
DENISE HRYNKIEWICZ
BHHS FOX & ROACH
-
B
Buyer's Agent in 2017
BARBARA B. GIEGERICH
ERA SUBURB REALTY
-
D
Seller's Agent in 2016
DINA SCHENONE
ERA SUBURB REALTY
-
Danna Steck
D
Buyer's Agent in 2016
Danna Steck
ELITE REALTORS OF NEW JERSEY
(201) 415-1234
38 Total Sales
Map
Source: Garden State MLS
MLS Number: 3360010
APN: 10-00015-0003-00002-00
- 237 Appletree Ln
- 103 Echo Ridge Way
- 1430 Dunn Pkwy
- 1460 Dunn Pkwy
- 1463 Dunn Pkwy
- 345 Creek Bed Rd
- 376 Orenda Cir
- 1209 Wyoming Dr
- 209 Central Ave
- 390 Forest Hill Way
- 1503 Woodacres Dr
- 359 Dogwood Way
- 1458 Deer Path
- 1163 Lawrence Ave
- 849 Bradford Ave
- 3 Breeze Knoll Dr
- 920 Highland Ave
- 1021 Lawrence Ave
- 1165 Puddingstone Rd
- 651 N Chestnut St
