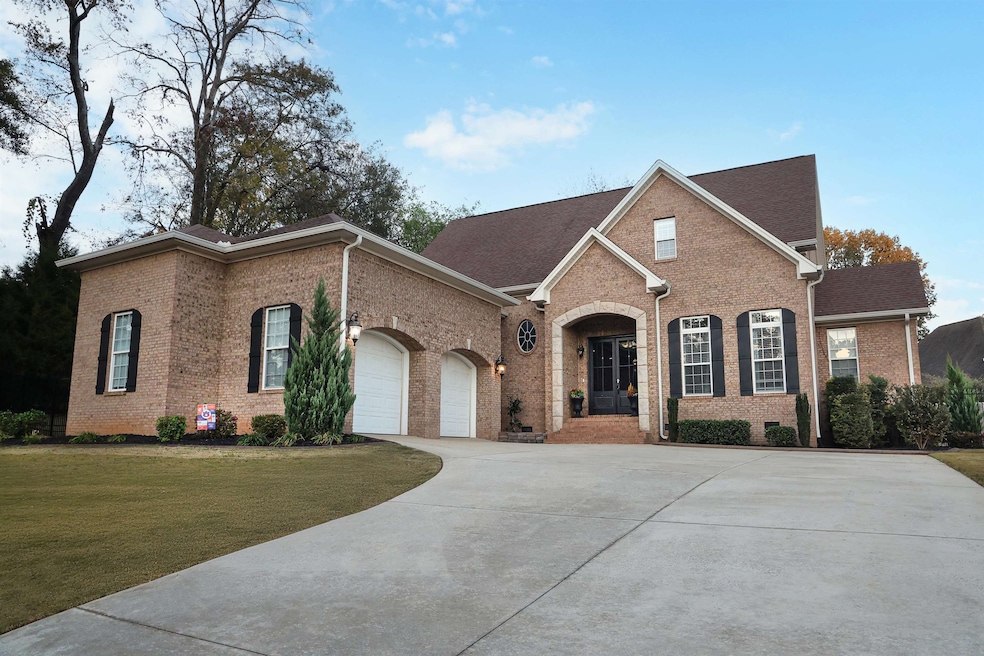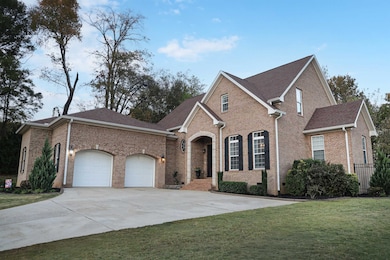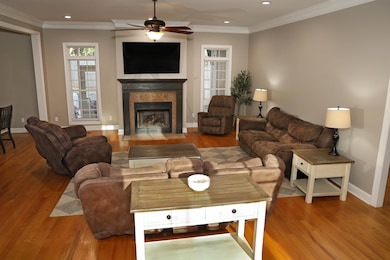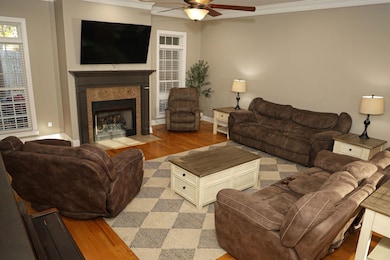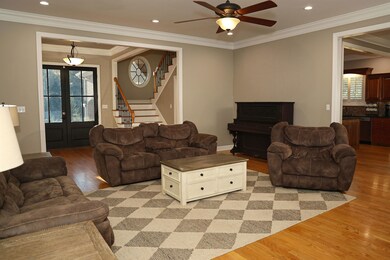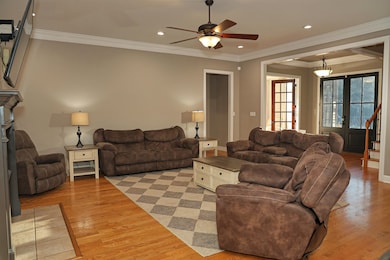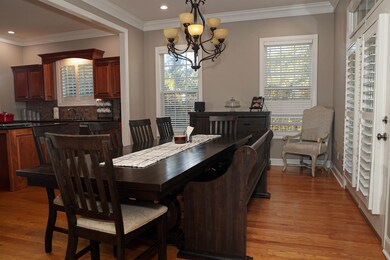251 Isbell Dr Muscle Shoals, AL 35661
Estimated payment $3,260/month
Highlights
- Home Theater
- Spa
- Wood Flooring
- McBride Elementary School Rated A
- Open Floorplan
- Main Floor Primary Bedroom
About This Home
Welcome to this stunning 4-bedroom, 3.5-bath home located in the highly sought-after Nathan Estates neighborhood of Muscle Shoals. Situated on a spacious lot, this beautifully maintained 3,473 sq. ft. residence offers the perfect blend of luxury, comfort, and functionality.
Step inside to find high ceilings, an inviting open floor plan, and multiple living spaces ideal for both entertaining and everyday living. The theater room provides the ultimate space for movie nights, while the screened in back porch is a great place to relax and unwind. The kitchen and main living areas flow seamlessly, providing ample room for gatherings. The primary suite features a spacious layout with a luxurious en suite bath.
Outside, enjoy a backyard playground perfect for family fun, and a tornado shelter located in the garage adds peace of mind during storm season. Don’t miss your opportunity to own this exceptional home in one of Muscle Shoals’ most desirable neighborhoods!
Home Details
Home Type
- Single Family
Est. Annual Taxes
- $1,899
Year Built
- Built in 2006
Lot Details
- 0.51 Acre Lot
- Lot Dimensions are 3 112.44 x 146.05
- Cul-De-Sac
- Gated Home
- Back Yard Fenced
- Landscaped
- Few Trees
Parking
- 2 Car Garage
Home Design
- Brick Exterior Construction
- Shingle Roof
- Architectural Shingle Roof
Interior Spaces
- 3,473 Sq Ft Home
- Open Floorplan
- Sound System
- Bar Fridge
- Smooth Ceilings
- Ceiling Fan
- Recessed Lighting
- Fireplace Features Blower Fan
- Gas Log Fireplace
- Double Pane Windows
- Aluminum Window Frames
- Window Screens
- Entrance Foyer
- Home Theater
- Neighborhood Views
- Crawl Space
- Fire and Smoke Detector
Kitchen
- Electric Oven
- Gas Cooktop
- Microwave
- Freezer
- Ice Maker
- Dishwasher
- Kitchen Island
- Utility Sink
- Disposal
Flooring
- Wood
- Carpet
- Ceramic Tile
Bedrooms and Bathrooms
- 4 Bedrooms
- Primary Bedroom on Main
- Walk-In Closet
- Double Vanity
- Bathtub and Shower Combination in Primary Bathroom
Laundry
- Laundry Room
- Laundry on main level
- Sink Near Laundry
- Washer and Electric Dryer Hookup
Outdoor Features
- Spa
- Screened Patio
- Shed
- Rain Gutters
- Rear Porch
Schools
- Muscle Shoals Elementary And Middle School
- Muscle Shoals High School
Utilities
- Multiple cooling system units
- Central Air
- Multiple Heating Units
- Vented Exhaust Fan
- Heat Pump System
- Natural Gas Connected
- Tankless Water Heater
- Gas Water Heater
- Water Purifier
- Water Purifier is Owned
- High Speed Internet
- Internet Available
- Phone Available
- Cable TV Available
Community Details
- No Home Owners Association
- Nathan Estates Subdivision
Listing and Financial Details
- Assessor Parcel Number 12-03-07-4-001-002.056
Map
Home Values in the Area
Average Home Value in this Area
Tax History
| Year | Tax Paid | Tax Assessment Tax Assessment Total Assessment is a certain percentage of the fair market value that is determined by local assessors to be the total taxable value of land and additions on the property. | Land | Improvement |
|---|---|---|---|---|
| 2024 | $1,899 | $44,900 | $4,820 | $40,080 |
| 2023 | $1,818 | $40,760 | $0 | $0 |
| 2022 | $1,411 | $34,840 | $0 | $0 |
| 2021 | $1,408 | $34,760 | $0 | $0 |
| 2020 | $1,340 | $33,080 | $0 | $0 |
| 2019 | $1,286 | $31,760 | $0 | $0 |
| 2018 | $1,243 | $31,760 | $0 | $0 |
| 2017 | $1,183 | $30,260 | $0 | $0 |
| 2016 | $1,151 | $30,300 | $0 | $0 |
| 2013 | -- | $0 | $0 | $0 |
Property History
| Date | Event | Price | List to Sale | Price per Sq Ft | Prior Sale |
|---|---|---|---|---|---|
| 11/08/2025 11/08/25 | For Sale | $589,900 | +97.3% | $170 / Sq Ft | |
| 10/15/2019 10/15/19 | Sold | $299,000 | -9.4% | $86 / Sq Ft | View Prior Sale |
| 03/20/2019 03/20/19 | Pending | -- | -- | -- | |
| 12/13/2018 12/13/18 | For Sale | $329,900 | +12.8% | $95 / Sq Ft | |
| 03/28/2014 03/28/14 | Sold | $292,400 | -0.5% | $84 / Sq Ft | View Prior Sale |
| 03/12/2014 03/12/14 | Pending | -- | -- | -- | |
| 01/20/2014 01/20/14 | For Sale | $294,000 | -8.1% | $85 / Sq Ft | |
| 03/29/2012 03/29/12 | Sold | $320,000 | -3.0% | $92 / Sq Ft | View Prior Sale |
| 03/05/2012 03/05/12 | Pending | -- | -- | -- | |
| 11/01/2011 11/01/11 | For Sale | $329,900 | -- | $95 / Sq Ft |
Purchase History
| Date | Type | Sale Price | Title Company |
|---|---|---|---|
| Warranty Deed | $299,000 | None Available | |
| Warranty Deed | $292,400 | -- |
Mortgage History
| Date | Status | Loan Amount | Loan Type |
|---|---|---|---|
| Previous Owner | $292,400 | Purchase Money Mortgage |
Source: Strategic MLS Alliance (Cullman / Shoals Area)
MLS Number: 525730
APN: 12-03-07-4-001-002.056
- 308 Lonnie Dr
- 2301 Katie St
- 2301 Victoria Ave
- 202 Lonnie Dr
- 3003 Tanner St
- 25 Holli Ln
- 57 Julie Ann Dr
- 0 S Wilson Dam Rd Unit 518837
- 0 S Wilson Dam Rd Unit 524699
- 00 S Wilson Dam Rd
- 0 Wilson Dam Cir Unit 155214
- 0 S Wilson Dam Rd Unit 514292
- 57 Cotton Way Dr
- 205 Fame Ave
- 2675 E 6th St
- 105 Shane Dr
- 44 Holli Ln
- 309 E Nassau Ave
- 108 Murray Dr
- 73 Todd Dr
- 209 Wisconsin Ave
- 94 Cottonwood Dr
- 901 Division St
- 600 Firestone Ave
- 400 John Aldridge Dr
- 107 Harrison Dr
- 100 Brink Ct
- 130 River Rd
- 3313 E 17th Ave
- 1207 Glendora Ave
- 1114 E Reeder St
- 914 W College St
- 623 E Tuscaloosa St Unit A
- 930 Dixie Ave
- 150 Bellamy Place
- 1846 Darby Dr
- 1541 Helton Dr
- 1413 N Pine St
- 2038 Conway Dr
- 1301 Appleby Blvd
