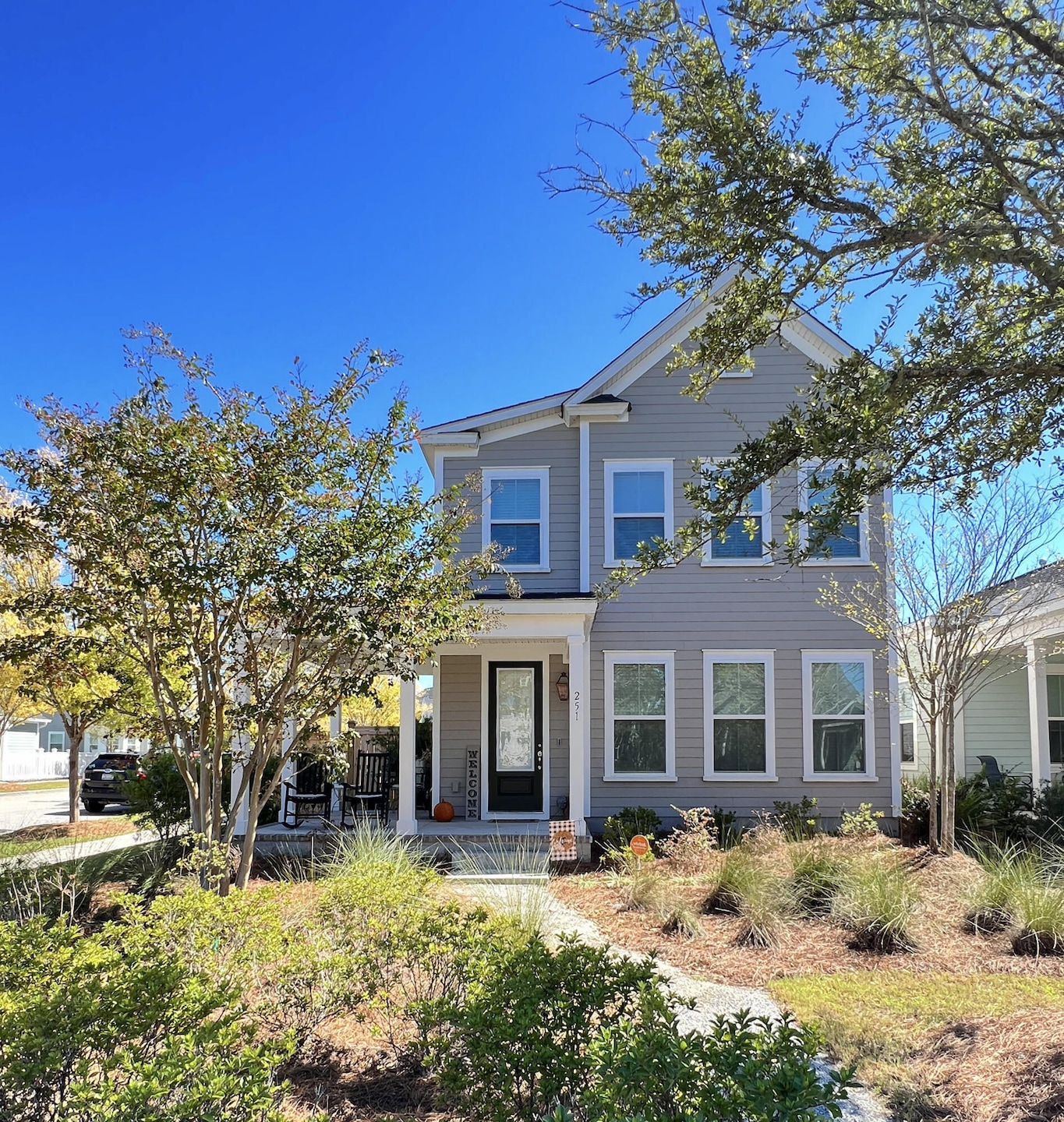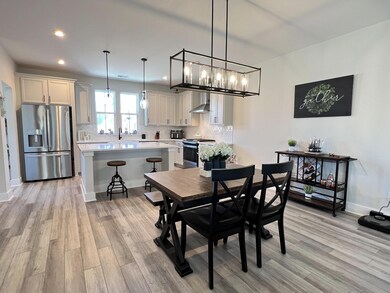
251 Summers Dr Summerville, SC 29485
Summers Corner NeighborhoodHighlights
- Home Energy Rating Service (HERS) Rated Property
- Traditional Architecture
- Great Room
- Ashley Ridge High School Rated A-
- High Ceiling
- Community Pool
About This Home
As of June 20252021 Stanley Martin beautiful Buist plan offering the perfect blend of Lowcountry charm and unbeatable location--all nestled on a PRIME corner lot just steps from the neighborhood pool. Several photos are from previous listing and will be updated. Enjoy mornings on the wraparound front porch with a glowing gas lantern, and evenings on the spacious back patio, ideal for outdoor entertaining. Inside, you'll find a bright, open floor plan with quartz countertops, GE appliances and a frameless glass shower in the elegant owner's suite.This move-in ready home also includes a large 2-car garage with longer driveway and sits just one block from Summers Corner's vibrant community amenitieswalking trails, parks, a 95-acre lake, dog park, pool, and neighborhood restaurant.Why wait for new construction with builder-grade finishes and longer timelines? This move-in-ready home combines better quality, better value, and unbeatable charmall in a sought-after Summerville community.Coming to market soon; don't miss your chance to live in one of Summerville's most sought-after communities!
Last Agent to Sell the Property
Keller Williams Realty Charleston West Ashley License #106342 Listed on: 03/29/2025

Home Details
Home Type
- Single Family
Est. Annual Taxes
- $2,481
Year Built
- Built in 2021
Lot Details
- 4,792 Sq Ft Lot
- Privacy Fence
- Wood Fence
- Level Lot
HOA Fees
- $80 Monthly HOA Fees
Parking
- 2 Car Garage
- Garage Door Opener
Home Design
- Traditional Architecture
- Slab Foundation
- Architectural Shingle Roof
Interior Spaces
- 1,719 Sq Ft Home
- 2-Story Property
- Smooth Ceilings
- High Ceiling
- Ceiling Fan
- Thermal Windows
- Window Treatments
- Insulated Doors
- Great Room
- Combination Dining and Living Room
- Utility Room
- Home Security System
Kitchen
- Gas Range
- <<microwave>>
- Dishwasher
- ENERGY STAR Qualified Appliances
- Kitchen Island
- Disposal
Flooring
- Carpet
- Ceramic Tile
Bedrooms and Bathrooms
- 3 Bedrooms
- Dual Closets
- Walk-In Closet
Laundry
- Dryer
- Washer
Eco-Friendly Details
- Home Energy Rating Service (HERS) Rated Property
Outdoor Features
- Patio
- Front Porch
Schools
- Sand Hill Elementary School
- Gregg Middle School
- Ashley Ridge High School
Utilities
- Central Air
- Heating System Uses Natural Gas
- Tankless Water Heater
Community Details
Overview
- Summers Corner Subdivision
Recreation
- Community Pool
- Dog Park
- Trails
Ownership History
Purchase Details
Home Financials for this Owner
Home Financials are based on the most recent Mortgage that was taken out on this home.Purchase Details
Home Financials for this Owner
Home Financials are based on the most recent Mortgage that was taken out on this home.Purchase Details
Purchase Details
Similar Homes in Summerville, SC
Home Values in the Area
Average Home Value in this Area
Purchase History
| Date | Type | Sale Price | Title Company |
|---|---|---|---|
| Deed | $373,500 | None Listed On Document | |
| Deed | $373,500 | None Listed On Document | |
| Limited Warranty Deed | $349,900 | Weeks & Irvine Llc | |
| Limited Warranty Deed | $309,000 | None Available | |
| Limited Warranty Deed | $26,112,813 | None Available |
Mortgage History
| Date | Status | Loan Amount | Loan Type |
|---|---|---|---|
| Open | $366,734 | FHA | |
| Closed | $366,734 | FHA | |
| Previous Owner | $311,900 | New Conventional |
Property History
| Date | Event | Price | Change | Sq Ft Price |
|---|---|---|---|---|
| 06/10/2025 06/10/25 | Sold | $373,500 | -1.7% | $217 / Sq Ft |
| 04/05/2025 04/05/25 | For Sale | $380,000 | +8.6% | $221 / Sq Ft |
| 09/01/2021 09/01/21 | Sold | $349,900 | 0.0% | $209 / Sq Ft |
| 06/13/2021 06/13/21 | Pending | -- | -- | -- |
| 06/11/2021 06/11/21 | For Sale | $349,900 | -- | $209 / Sq Ft |
Tax History Compared to Growth
Tax History
| Year | Tax Paid | Tax Assessment Tax Assessment Total Assessment is a certain percentage of the fair market value that is determined by local assessors to be the total taxable value of land and additions on the property. | Land | Improvement |
|---|---|---|---|---|
| 2024 | $9,290 | $24,213 | $9,000 | $15,213 |
| 2023 | $9,290 | $13,880 | $3,600 | $10,280 |
| 2022 | $3,141 | $13,880 | $3,600 | $10,280 |
| 2021 | $2,057 | $3,900 | $3,900 | $0 |
| 2020 | $1,499 | $65,000 | $0 | $0 |
| 2019 | $1,475 | $65,000 | $0 | $0 |
| 2018 | $1,333 | $0 | $0 | $0 |
| 2017 | $1,327 | $0 | $0 | $0 |
| 2016 | $0 | $0 | $0 | $0 |
Agents Affiliated with this Home
-
Shannondoah Deaver
S
Seller's Agent in 2025
Shannondoah Deaver
Keller Williams Realty Charleston West Ashley
(843) 809-8347
2 in this area
60 Total Sales
-
Nate Gainey

Buyer's Agent in 2025
Nate Gainey
Three Real Estate LLC
(843) 513-2038
1 in this area
101 Total Sales
-
Ben Guerry
B
Seller's Agent in 2021
Ben Guerry
SM SOUTH CAROLINA BROKERAGE LLC
(843) 478-1596
17 in this area
35 Total Sales
-
Kim West
K
Seller Co-Listing Agent in 2021
Kim West
Ashton Charleston Residential
(843) 806-3482
4 in this area
110 Total Sales
-
Paul Quigley
P
Buyer's Agent in 2021
Paul Quigley
Century 21 Properties Plus
(843) 343-5061
1 in this area
44 Total Sales
Map
Source: CHS Regional MLS
MLS Number: 25008492
APN: 159-01-15-001
- 310 Woodgate Way
- 238 Bird Song Path
- 113 Canopy Ln
- 397 Woodgate Way
- 117 Canopy Ln
- 309 Greenhouse Row
- 351 Gnarly Oak Ln
- 312 Greenhouse Row
- 457 Watergrass Way
- 1012 Swamp Rose Run
- 1963 Longhorn Ln
- 1730 Locals St
- 1009 Sagegrass St
- 1165 Darling St
- 1045 Tulip Shell St
- 1043 Tulip Shell St
- 1047 Tulip Shell St
- 1024 Sagegrass St
- 1130 Darling St
- 1021 Sagegrass St






