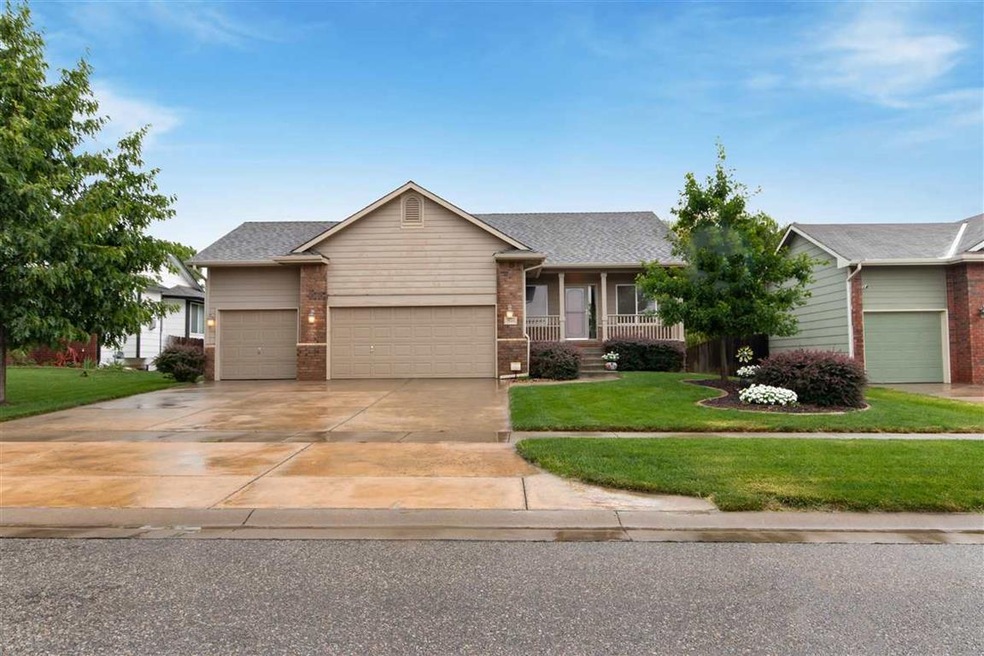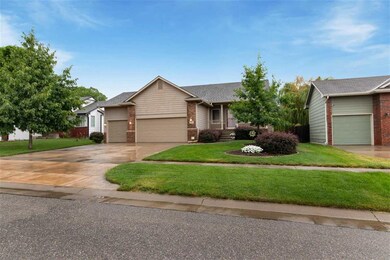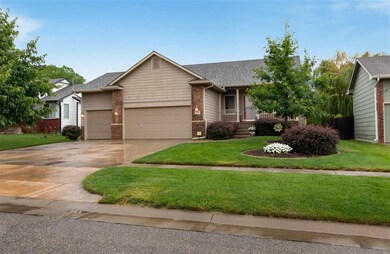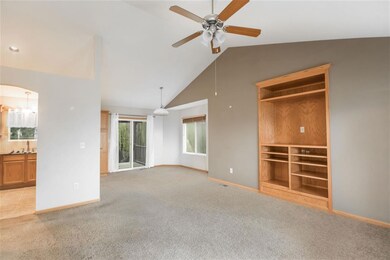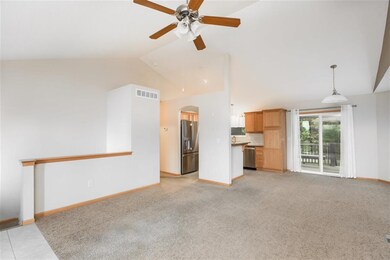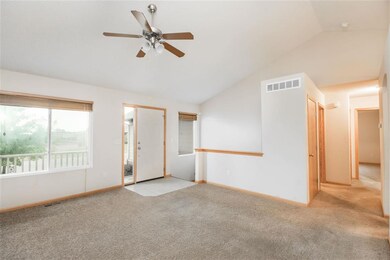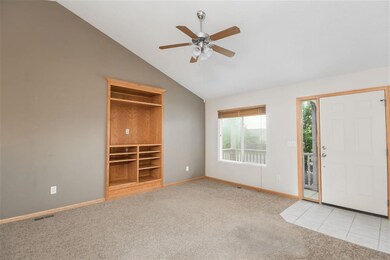
2510 E Kite St Wichita, KS 67219
Falcon Falls NeighborhoodHighlights
- Deck
- Vaulted Ceiling
- L-Shaped Dining Room
- Wooded Lot
- Ranch Style House
- Covered patio or porch
About This Home
As of November 2024Come see this beautiful home with great curb appeal and mature trees on a quiet cul-de-sac in the Falcon Falls neighborhood. Inviting covered porch with door sidelight at the entrance. Well designed lighting on the 3 car oversized garage. Vaulted ceilings in the living room with built-in entertainment center. Granite countertops in the kitchen that compliment the new stainless steel appliances that stay with the home. Separate main floor laundry room. Spacious master bedroom with an ensuite bathroom with double sinks and plenty of storage. As well as a walk-in closet with built-in shelving. Enjoy evenings on the covered deck in your fully fenced backyard with tree lined north neighbors. Full bathroom in the unfinished basement that is waiting for your own personal touch. This family friendly neighborhood has a community pool, playgrounds, sports field, and basketball court. There are 5 stocked fishing lakes and 2 miles of walking trails in this safe neighborhood with that country feel, yet still close to the city. Schedule your private showing today!
Last Agent to Sell the Property
Keller Williams Hometown Partners License #00053413 Listed on: 07/16/2021

Home Details
Home Type
- Single Family
Est. Annual Taxes
- $2,110
Year Built
- Built in 2007
Lot Details
- 8,681 Sq Ft Lot
- Wooded Lot
HOA Fees
- $34 Monthly HOA Fees
Parking
- 3 Car Attached Garage
Home Design
- Ranch Style House
- Frame Construction
- Composition Roof
Interior Spaces
- Vaulted Ceiling
- Ceiling Fan
- L-Shaped Dining Room
- Laundry on main level
Kitchen
- Breakfast Bar
- Oven or Range
- <<microwave>>
- Dishwasher
- Disposal
Bedrooms and Bathrooms
- 2 Bedrooms
- En-Suite Primary Bedroom
- Walk-In Closet
- 3 Full Bathrooms
- Dual Vanity Sinks in Primary Bathroom
- Shower Only
Unfinished Basement
- Basement Fills Entire Space Under The House
- Finished Basement Bathroom
Outdoor Features
- Deck
- Covered patio or porch
Schools
- Chisholm Trail Elementary School
- Stucky Middle School
- Heights High School
Utilities
- Forced Air Heating and Cooling System
Community Details
- Falcon Falls Subdivision
Listing and Financial Details
- Assessor Parcel Number 00558-811
Ownership History
Purchase Details
Home Financials for this Owner
Home Financials are based on the most recent Mortgage that was taken out on this home.Similar Homes in Wichita, KS
Home Values in the Area
Average Home Value in this Area
Purchase History
| Date | Type | Sale Price | Title Company |
|---|---|---|---|
| Warranty Deed | -- | Security 1St Title | |
| Warranty Deed | -- | Security 1St Title |
Mortgage History
| Date | Status | Loan Amount | Loan Type |
|---|---|---|---|
| Open | $238,500 | New Conventional | |
| Previous Owner | $145,212 | FHA |
Property History
| Date | Event | Price | Change | Sq Ft Price |
|---|---|---|---|---|
| 11/19/2024 11/19/24 | Sold | -- | -- | -- |
| 10/17/2024 10/17/24 | Pending | -- | -- | -- |
| 10/14/2024 10/14/24 | For Sale | $260,000 | +20.9% | $210 / Sq Ft |
| 07/30/2021 07/30/21 | Sold | -- | -- | -- |
| 07/19/2021 07/19/21 | Pending | -- | -- | -- |
| 07/19/2021 07/19/21 | Price Changed | $215,000 | +10.3% | $173 / Sq Ft |
| 07/16/2021 07/16/21 | For Sale | $195,000 | -- | $157 / Sq Ft |
Tax History Compared to Growth
Tax History
| Year | Tax Paid | Tax Assessment Tax Assessment Total Assessment is a certain percentage of the fair market value that is determined by local assessors to be the total taxable value of land and additions on the property. | Land | Improvement |
|---|---|---|---|---|
| 2025 | $4,349 | $28,233 | $7,360 | $20,873 |
| 2023 | $4,349 | $24,024 | $6,015 | $18,009 |
| 2022 | $4,111 | $24,024 | $5,670 | $18,354 |
| 2021 | $3,715 | $19,792 | $2,680 | $17,112 |
| 2020 | $3,573 | $18,493 | $2,680 | $15,813 |
| 2019 | $3,473 | $17,607 | $2,680 | $14,927 |
| 2018 | $3,418 | $17,090 | $2,450 | $14,640 |
| 2017 | $3,306 | $0 | $0 | $0 |
| 2016 | $3,279 | $0 | $0 | $0 |
| 2015 | $3,321 | $0 | $0 | $0 |
| 2014 | $3,283 | $0 | $0 | $0 |
Agents Affiliated with this Home
-
Lisa Nelson

Seller's Agent in 2024
Lisa Nelson
Berkshire Hathaway PenFed Realty
(316) 518-0028
4 in this area
154 Total Sales
-
Josh Roy

Seller's Agent in 2021
Josh Roy
Keller Williams Hometown Partners
(316) 799-8615
7 in this area
1,948 Total Sales
-
Tiffany Roy
T
Seller Co-Listing Agent in 2021
Tiffany Roy
Keller Williams Hometown Partners
(316) 352-7294
1 in this area
36 Total Sales
Map
Source: South Central Kansas MLS
MLS Number: 599289
APN: 095-22-0-13-01-019.00
- 2712 E Kite St
- 2629 E Kite Ct
- 2713 E Kite Ct
- 4702 N Saker St
- 5027 N Osprey Cir
- 4939 N Marblefalls St
- 2914 E Kite St
- 3333 E Thunder St
- 3331 E Thunder St
- 3207 E Thunder St
- 3201 E Thunder St
- 2613 E Thunder Cir
- 4914 N Marblefalls St
- 2917 E Lanners Cir
- 5114 N Blackhawk St
- 5534-5536 N Bressler Dr
- 5530-5532 N Bressler Dr
- 2806 E Mantane Cir
- 2825 E Mantane Ct
- 2829 E Mantane Cir
