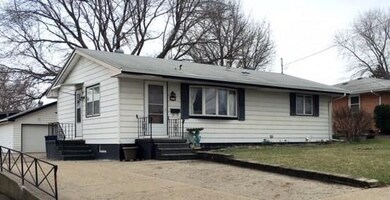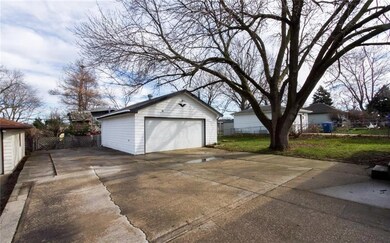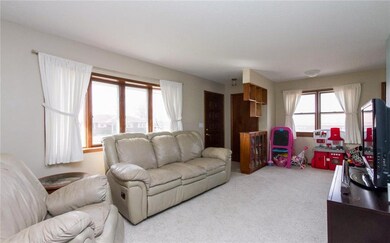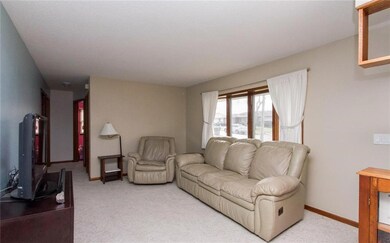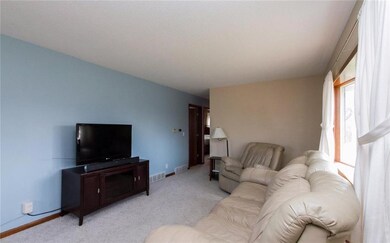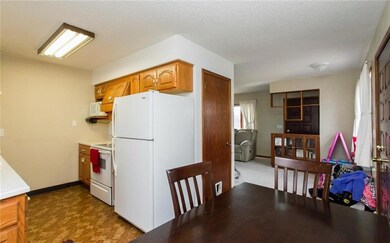
2510 Mansfield Dr Des Moines, IA 50317
Fairmont Park NeighborhoodHighlights
- Ranch Style House
- Eat-In Kitchen
- Family Room
- No HOA
- Forced Air Heating and Cooling System
- 4-minute walk to Fairmont Park
About This Home
As of August 2024Perfect and well-maintained 3 BR ranch and a 4th non-conforming with bathroom in basement! Large basement for kids or man-cave! Quick access to Interstate and walking distances to grocery stores, parks, churches, elementary and middle schools, it truly is a great location!
Home Details
Home Type
- Single Family
Est. Annual Taxes
- $2,920
Year Built
- Built in 1959
Lot Details
- 7,500 Sq Ft Lot
- Lot Dimensions are 60x125
Home Design
- Ranch Style House
- Block Foundation
- Asphalt Shingled Roof
- Metal Siding
Interior Spaces
- 912 Sq Ft Home
- Family Room
- Dining Area
- Finished Basement
- Partial Basement
- Fire and Smoke Detector
- Eat-In Kitchen
Bedrooms and Bathrooms
Parking
- 1 Car Detached Garage
- Driveway
Utilities
- Forced Air Heating and Cooling System
Community Details
- No Home Owners Association
Listing and Financial Details
- Assessor Parcel Number 06003403187000
Ownership History
Purchase Details
Home Financials for this Owner
Home Financials are based on the most recent Mortgage that was taken out on this home.Purchase Details
Home Financials for this Owner
Home Financials are based on the most recent Mortgage that was taken out on this home.Purchase Details
Home Financials for this Owner
Home Financials are based on the most recent Mortgage that was taken out on this home.Purchase Details
Home Financials for this Owner
Home Financials are based on the most recent Mortgage that was taken out on this home.Similar Homes in Des Moines, IA
Home Values in the Area
Average Home Value in this Area
Purchase History
| Date | Type | Sale Price | Title Company |
|---|---|---|---|
| Warranty Deed | $230,000 | None Listed On Document | |
| Warranty Deed | $130,000 | None Available | |
| Warranty Deed | $105,000 | None Available | |
| Warranty Deed | $127,500 | None Available |
Mortgage History
| Date | Status | Loan Amount | Loan Type |
|---|---|---|---|
| Open | $50,000 | New Conventional | |
| Previous Owner | $126,100 | New Conventional | |
| Previous Owner | $102,825 | FHA | |
| Previous Owner | $128,000 | Purchase Money Mortgage |
Property History
| Date | Event | Price | Change | Sq Ft Price |
|---|---|---|---|---|
| 08/09/2024 08/09/24 | Sold | $229,900 | 0.0% | $252 / Sq Ft |
| 07/06/2024 07/06/24 | Pending | -- | -- | -- |
| 07/03/2024 07/03/24 | For Sale | $229,900 | +76.8% | $252 / Sq Ft |
| 07/15/2016 07/15/16 | Sold | $130,000 | -3.7% | $143 / Sq Ft |
| 07/15/2016 07/15/16 | Pending | -- | -- | -- |
| 03/17/2016 03/17/16 | For Sale | $135,000 | -- | $148 / Sq Ft |
Tax History Compared to Growth
Tax History
| Year | Tax Paid | Tax Assessment Tax Assessment Total Assessment is a certain percentage of the fair market value that is determined by local assessors to be the total taxable value of land and additions on the property. | Land | Improvement |
|---|---|---|---|---|
| 2024 | $3,208 | $173,500 | $32,600 | $140,900 |
| 2023 | $3,318 | $173,500 | $32,600 | $140,900 |
| 2022 | $3,292 | $149,700 | $29,100 | $120,600 |
| 2021 | $3,190 | $149,700 | $29,100 | $120,600 |
| 2020 | $3,308 | $136,400 | $26,400 | $110,000 |
| 2019 | $2,978 | $136,400 | $26,400 | $110,000 |
| 2018 | $2,942 | $119,300 | $22,600 | $96,700 |
| 2017 | $2,748 | $119,300 | $22,600 | $96,700 |
| 2016 | $2,672 | $110,100 | $20,600 | $89,500 |
| 2015 | $2,672 | $110,100 | $20,600 | $89,500 |
| 2014 | $2,736 | $111,700 | $20,500 | $91,200 |
Agents Affiliated with this Home
-
Ingrid Williams

Seller's Agent in 2024
Ingrid Williams
RE/MAX
(515) 216-0848
4 in this area
1,271 Total Sales
-
Jason Henness
J
Seller Co-Listing Agent in 2024
Jason Henness
RE/MAX
1 in this area
32 Total Sales
-
Jeff Swehla
J
Buyer's Agent in 2024
Jeff Swehla
RE/MAX
(515) 344-1134
1 in this area
68 Total Sales
-
Char Klisares

Seller's Agent in 2016
Char Klisares
RE/MAX
(515) 314-5667
202 Total Sales
-
John Gentile

Buyer's Agent in 2016
John Gentile
Realty ONE Group Impact
(515) 771-6407
380 Total Sales
Map
Source: Des Moines Area Association of REALTORS®
MLS Number: 513468
APN: 060-03403187000
- 2519 E Tiffin Ave
- 2445 E Tiffin Ave
- 2407 E Tiffin Ave
- 2441 Hull Ave
- 3228 E 26th St
- 2346 Hull Ave
- 2722 E Tiffin Ave
- 2608 Grandview Ave
- 2612 Grandview Ave
- 2807 Richmond Ave
- 2704 Wedgewood Rd
- 2601 E Douglas Ave
- 2560 E Sheridan Ave
- 3851 E 25th St
- 2800 E Douglas Ave
- 2400 Farwell Rd
- 3101 Roblang Ct
- 2323 E 23rd St
- 2519 E Madison Ave
- 2322 E 28th St

