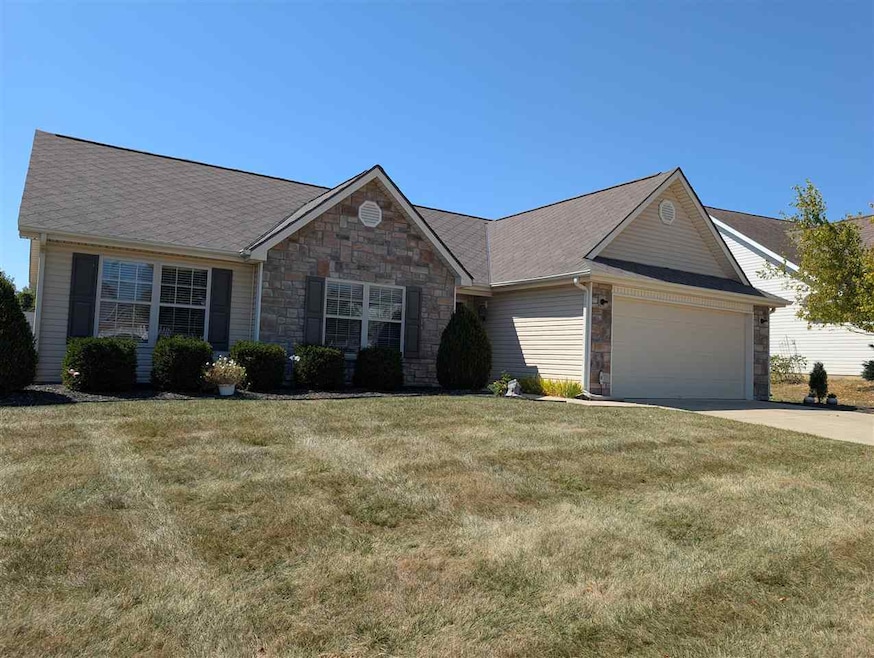2510 Parkdale Dr Richmond, IN 47374
Estimated payment $1,375/month
Highlights
- Very Popular Property
- Ranch Style House
- 2 Car Attached Garage
- Vaulted Ceiling
- First Floor Utility Room
- Patio
About This Home
Oak Park Hills! Beautiful Ranch ready to move into. Large Great room with vaulted ceilings open to the kitchen area and makes entertaining a delight. Kitchen has updated Stainless Steel appliances, new flooring and Utility room right off the kitchen for convenience. Sliding glass doors to the outside patio. Three (3) bedrooms and (2) two full baths. Home has a NEW Sheriff Goslin Roof. Call/Text Debbie Busby (765)914-7531 for a personal tour TODAY!
Listing Agent
Better Homes and Gardens First Realty Group License #RB14024846 Listed on: 09/11/2025

Home Details
Home Type
- Single Family
Est. Annual Taxes
- $1,955
Year Built
- Built in 2009
Parking
- 2 Car Attached Garage
Home Design
- Ranch Style House
- Slab Foundation
- Shingle Roof
- Asphalt Roof
- Vinyl Siding
- Stone Exterior Construction
- Stick Built Home
Interior Spaces
- 1,471 Sq Ft Home
- Vaulted Ceiling
- Window Treatments
- Living Room
- Dining Room
- First Floor Utility Room
- Washer and Dryer
Kitchen
- Electric Range
- Built-In Microwave
- Dishwasher
- Disposal
Bedrooms and Bathrooms
- 3 Bedrooms
- Bathroom on Main Level
- 2 Full Bathrooms
Schools
- Crestdale Elementary School
- Dennis/Test Middle School
- Richmond High School
Utilities
- Forced Air Heating and Cooling System
- Heating System Uses Gas
- Gas Water Heater
Additional Features
- Patio
- 10,585 Sq Ft Lot
Community Details
- Oak Park Hills Subdivision
Map
Home Values in the Area
Average Home Value in this Area
Tax History
| Year | Tax Paid | Tax Assessment Tax Assessment Total Assessment is a certain percentage of the fair market value that is determined by local assessors to be the total taxable value of land and additions on the property. | Land | Improvement |
|---|---|---|---|---|
| 2024 | $1,955 | $195,500 | $38,500 | $157,000 |
| 2023 | $1,731 | $173,100 | $33,700 | $139,400 |
| 2022 | $1,759 | $175,900 | $33,300 | $142,600 |
| 2021 | $1,653 | $165,300 | $33,300 | $132,000 |
| 2020 | $1,515 | $151,500 | $32,100 | $119,400 |
| 2019 | $1,529 | $152,900 | $32,100 | $120,800 |
| 2018 | $1,465 | $146,500 | $32,100 | $114,400 |
| 2017 | $1,409 | $140,900 | $32,100 | $108,800 |
| 2016 | $1,421 | $142,100 | $32,100 | $110,000 |
| 2014 | $1,428 | $142,800 | $32,100 | $110,700 |
| 2013 | $1,428 | $138,900 | $32,100 | $106,800 |
Property History
| Date | Event | Price | Change | Sq Ft Price |
|---|---|---|---|---|
| 09/11/2025 09/11/25 | For Sale | $227,500 | +31.9% | $155 / Sq Ft |
| 08/26/2020 08/26/20 | Sold | $172,500 | +6.5% | $117 / Sq Ft |
| 07/30/2020 07/30/20 | Pending | -- | -- | -- |
| 07/30/2020 07/30/20 | For Sale | $162,000 | +20.0% | $110 / Sq Ft |
| 07/20/2015 07/20/15 | Sold | $135,000 | -18.1% | $97 / Sq Ft |
| 05/15/2015 05/15/15 | Pending | -- | -- | -- |
| 02/24/2015 02/24/15 | For Sale | $164,900 | +72.6% | $119 / Sq Ft |
| 10/18/2013 10/18/13 | Sold | $95,551 | +6.2% | $69 / Sq Ft |
| 08/26/2013 08/26/13 | Pending | -- | -- | -- |
| 08/15/2013 08/15/13 | For Sale | $90,000 | -- | $65 / Sq Ft |
Purchase History
| Date | Type | Sale Price | Title Company |
|---|---|---|---|
| Warranty Deed | -- | None Available | |
| Deed | $135,000 | -- | |
| Special Warranty Deed | -- | None Available | |
| Special Warranty Deed | -- | None Available | |
| Sheriffs Deed | $151,664 | None Available | |
| Special Warranty Deed | -- | -- | |
| Corporate Deed | -- | -- |
Mortgage History
| Date | Status | Loan Amount | Loan Type |
|---|---|---|---|
| Previous Owner | $90,773 | New Conventional | |
| Previous Owner | $131,572 | FHA | |
| Previous Owner | $111,600 | Construction |
Source: Richmond Association of REALTORS®
MLS Number: 10052004
APN: 89-16-21-340-102.035-030
- 1315 University Blvd
- 1115 University Blvd
- 2226 Autumn Way
- 1103 University Blvd
- 2309 Oak Park Dr
- 2217 Autumn Way
- 4 Lots Chester Blvd Unit Fair Acres & Cresent
- 1515 Chester Blvd
- 1544 Middleboro Pike
- 787 Highland Rd
- 0 Smyrna Rd
- 1211 N 12th St
- 8 Sunset Dr
- 3564 Chester Blvd Unit 3622 Chester Boulev
- 1424 Boyer St
- 1700 N J St
- 827 N 17th St
- 1441 Hunt St
- 1405 Ratliff St
- 2923 Rolling Dr
- 1817 Chester Blvd
- 3001 W Cart Rd
- 401 N 10th St
- 114 N 34th St
- 131 S 7th St Unit 131 Up
- 200 S 8th St
- 326 1/2 S 12th St
- 3735 S A St
- 1300 S 18th St
- 2509 NW B St
- 4100 Royal Oak Dr
- 3600 Western Ave
- 1000 W 21st St
- 4 N Shawnee Plains Ct
- 221 E 5th St Unit 223 5th St.
- 4696 Harriet Ln
- 1199 E Russ Rd
- 309 S High St
- 125 W Chestnut St
- 50 Ridge Rd






