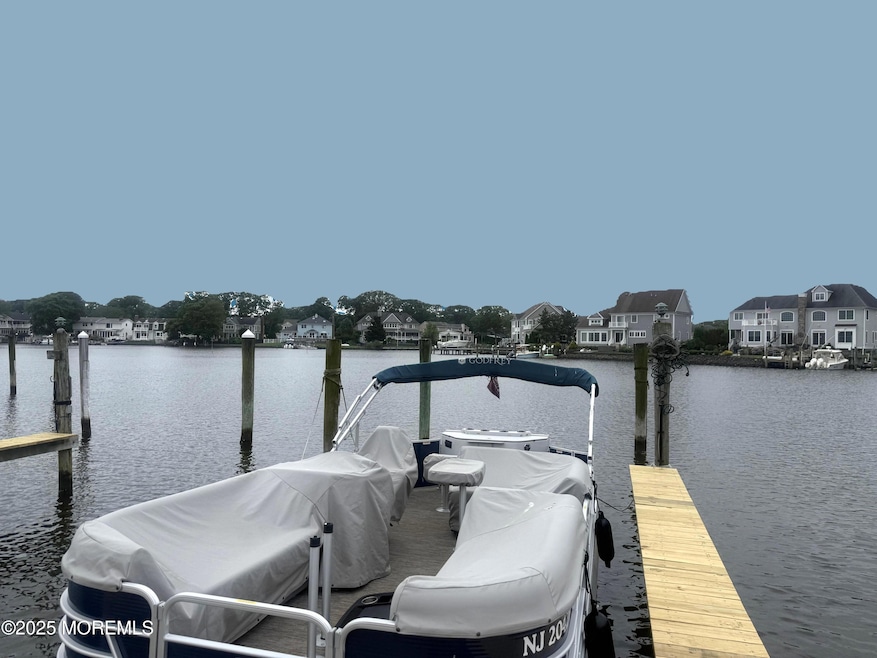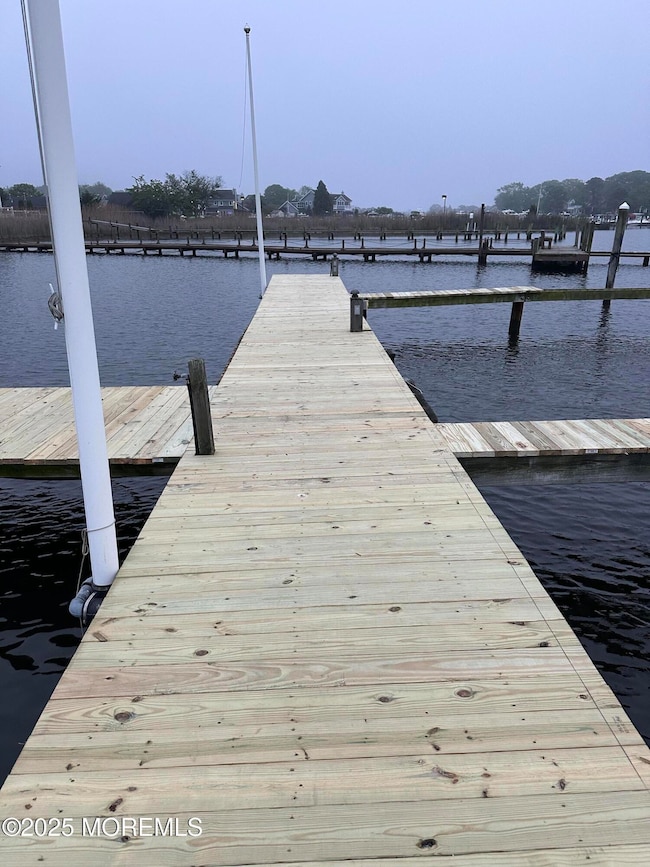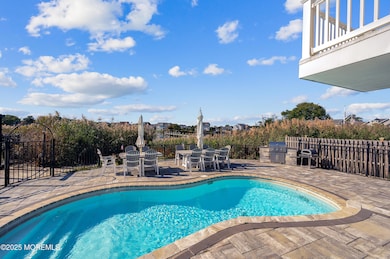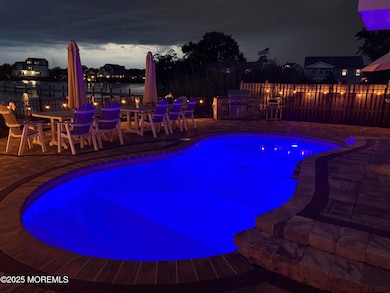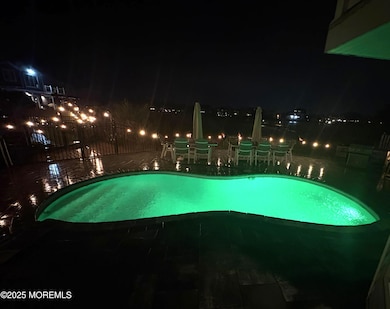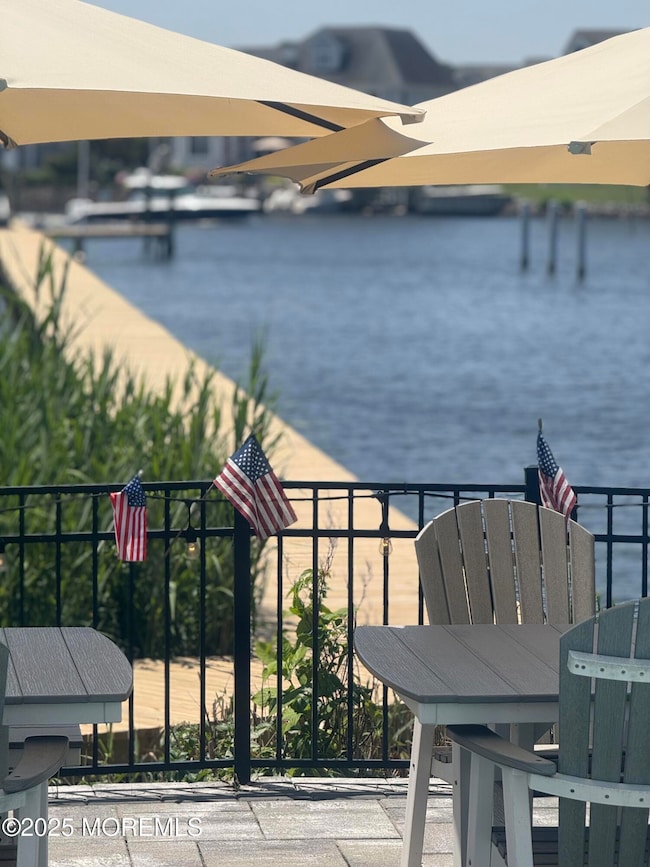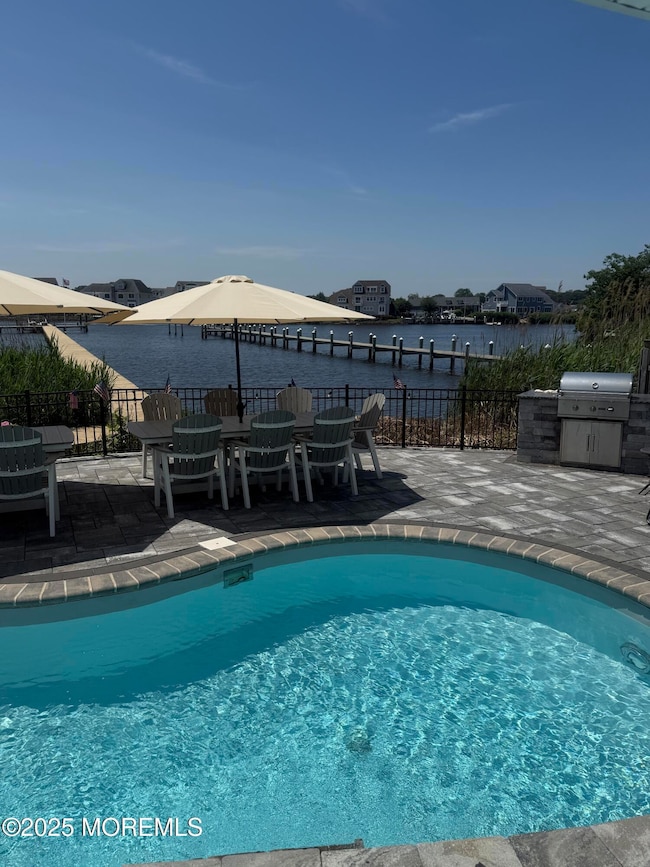
2510 Sylvan Dr Point Pleasant Boro, NJ 08742
Estimated payment $12,940/month
Highlights
- Hot Property
- Heated In Ground Pool
- Custom Home
- Docks
- Solar Power System
- Waterfront
About This Home
Enter into this elegant 3,500 sq ft custom, luxury home w/ brand new renovated dock! This gorgeous home includes 5 bdrms, 3 full renovated baths & 2 car gar w/ new epoxy floor, Gourmet kitchen boasts Thermador appliances consisting of 6 burner stove, double oven + wall oven, 2 inductions & 2 dishwashers along w/ a subzero refrigerator. Kitchen also features dinette area & wet bar. Dining rm w/vaulted ceiling & fireplace. The open Family rm has NEW gas fireplace. 5th bdrm currently used as office/den. Huge Primary bedroom offers a balcony overlooking the open water along w/ a primary full bath w/ NEW RADIANT FLOOR, Dock your boat & relax in the Tranquil yard enjoying an inground saltwater heated pool, natural gas grill & 1 yr firepit. Point Pleasant private beach club passes are Grandfathered to the house. The perks of the beach club is private beach, keep your chairs & umbrella there, a secured locker, bathrooms, and sometimes waitress for drinks. Cost is $100 per season. Additional features of the home include 3 additional spacious bedrooms (one on main level with separate bath and the other 2 upstairs with a Jack and Jill bathroom. 3 zoned gas heat (1 baseboard and 2 forced air). 2 zoned Central AC, Bose surround sound, incredible amount of storage, irrigation system, Outside lighting, Solar panels owned not leased which are income generated & Riparian Rights. This house is a must See!!!
Home Details
Home Type
- Single Family
Est. Annual Taxes
- $21,415
Year Built
- Built in 1991
Lot Details
- 7,405 Sq Ft Lot
- Lot Dimensions are 75 x 100
- Waterfront
- Fenced
- Sprinkler System
HOA Fees
- $83 Monthly HOA Fees
Parking
- 2 Car Direct Access Garage
- Garage Door Opener
- Double-Wide Driveway
- Paver Block
Home Design
- Custom Home
- Shingle Roof
- Vinyl Siding
Interior Spaces
- 3,500 Sq Ft Home
- 2-Story Property
- Wet Bar
- Crown Molding
- Ceiling Fan
- Recessed Lighting
- Light Fixtures
- Wood Burning Fireplace
- Gas Fireplace
- Blinds
- Window Screens
- French Doors
- Sliding Doors
- Dining Room with Fireplace
- 2 Fireplaces
- Water Views
- Crawl Space
- Pull Down Stairs to Attic
- Home Security System
Kitchen
- Breakfast Area or Nook
- Eat-In Kitchen
- Self-Cleaning Oven
- Gas Cooktop
- Stove
- Range Hood
- Microwave
- Dishwasher
- Kitchen Island
- Granite Countertops
- Disposal
Flooring
- Wood
- Ceramic Tile
Bedrooms and Bathrooms
- 5 Bedrooms
- Walk-In Closet
- 3 Full Bathrooms
- Dual Vanity Sinks in Primary Bathroom
- Primary Bathroom Bathtub Only
- Primary Bathroom includes a Walk-In Shower
Laundry
- Dryer
- Washer
Eco-Friendly Details
- Solar Power System
Pool
- Heated In Ground Pool
- Saltwater Pool
- Vinyl Pool
- Fence Around Pool
- Pool Equipment Stays
Outdoor Features
- Docks
- Balcony
- Covered patio or porch
- Exterior Lighting
- Storage Shed
- Outdoor Gas Grill
Schools
- Nellie F. Bennett Elementary School
- Memorial Middle School
- Trinity Hall High School
Utilities
- Forced Air Zoned Heating and Cooling System
- Heating System Uses Natural Gas
- Baseboard Heating
- Programmable Thermostat
- Natural Gas Water Heater
Listing and Financial Details
- Exclusions: personal belongings
- Assessor Parcel Number 25-00322-0000-00029
Map
Home Values in the Area
Average Home Value in this Area
Tax History
| Year | Tax Paid | Tax Assessment Tax Assessment Total Assessment is a certain percentage of the fair market value that is determined by local assessors to be the total taxable value of land and additions on the property. | Land | Improvement |
|---|---|---|---|---|
| 2024 | $20,470 | $936,400 | $500,000 | $436,400 |
| 2023 | $20,048 | $936,400 | $500,000 | $436,400 |
| 2022 | $20,048 | $936,400 | $500,000 | $436,400 |
| 2021 | $10,223 | $650,000 | $500,000 | $150,000 |
| 2020 | $13,559 | $650,000 | $500,000 | $150,000 |
| 2019 | $13,377 | $650,000 | $500,000 | $150,000 |
| 2018 | $12,981 | $650,000 | $500,000 | $150,000 |
| 2017 | $12,695 | $650,000 | $500,000 | $150,000 |
| 2016 | $12,597 | $650,000 | $500,000 | $150,000 |
| 2015 | $12,448 | $650,000 | $500,000 | $150,000 |
| 2014 | $12,162 | $650,000 | $500,000 | $150,000 |
Property History
| Date | Event | Price | Change | Sq Ft Price |
|---|---|---|---|---|
| 07/19/2025 07/19/25 | For Sale | $1,989,000 | -0.5% | $568 / Sq Ft |
| 06/04/2025 06/04/25 | Price Changed | $1,999,000 | -2.4% | $571 / Sq Ft |
| 05/02/2025 05/02/25 | Price Changed | $2,049,000 | +3.7% | $585 / Sq Ft |
| 03/19/2025 03/19/25 | For Sale | $1,975,000 | +38.6% | $564 / Sq Ft |
| 06/11/2021 06/11/21 | Sold | $1,425,000 | 0.0% | $419 / Sq Ft |
| 05/15/2021 05/15/21 | Pending | -- | -- | -- |
| 04/30/2021 04/30/21 | For Sale | $1,425,000 | -- | $419 / Sq Ft |
Purchase History
| Date | Type | Sale Price | Title Company |
|---|---|---|---|
| Bargain Sale Deed | $1,425,000 | Shore Prop Ttl Agcy Llc | |
| Deed | $735,000 | -- | |
| Deed | $120,000 | -- |
Mortgage History
| Date | Status | Loan Amount | Loan Type |
|---|---|---|---|
| Open | $900,000 | New Conventional | |
| Closed | $1,140,000 | New Conventional | |
| Previous Owner | $656,700 | New Conventional | |
| Previous Owner | $661,000 | New Conventional | |
| Previous Owner | $336,400 | Adjustable Rate Mortgage/ARM | |
| Previous Owner | $377,650 | New Conventional | |
| Previous Owner | $390,000 | Unknown | |
| Previous Owner | $359,000 | Unknown | |
| Previous Owner | $350,000 | Credit Line Revolving | |
| Previous Owner | $200,000 | Credit Line Revolving | |
| Previous Owner | $150,000 | Credit Line Revolving | |
| Previous Owner | $385,000 | No Value Available | |
| Previous Owner | $145,000 | No Value Available |
Similar Homes in the area
Source: MOREMLS (Monmouth Ocean Regional REALTORS®)
MLS Number: 22506975
APN: 25-00322-0000-00029
- 1623 Northstream Pkwy
- 1553 Littlehill Rd
- 1519 River Ave
- 2419 Mallow St
- 588 Midwood Dr
- 560 Midwood Dr
- 612 Harbor Rd
- 1316 Sunset Ave
- 633 Thoroughfare Rd
- 1402 Northstream Pkwy
- 49 Stratford Dr
- 80 Jordan Rd
- 665 Bancroft Rd
- 153 Natick Trail
- 3213 Mattapan Ave
- 1119 Northstream Pkwy
- 6 Hidden Harbor Dr Unit 6F
- 1612 Beaver Dam Rd
- 1616 Beaver Dam Rd
- 3132 Cohocton Ave
- 1504 Ivy Rd
- 1111 River Ave
- 445 Princeton Ave
- 2139 Bridge Ave Unit 4
- 3403 Bridge Ave Unit 17
- 507 Barton Ave
- 1145 Roe Ave
- 910 South St Unit 12
- 1008 Mclaughlin Ave
- 303 River Ave
- 1850 Shore Blvd
- 303 Deerfoot Ln
- 1319 George St
- 48 Island Dr
- 1320 Charles St
- 830 Old Farm Rd
- 903 Catherine St
- 218 Bridge Ave
- 378 Kentwood Blvd
- 382 Western Ave
