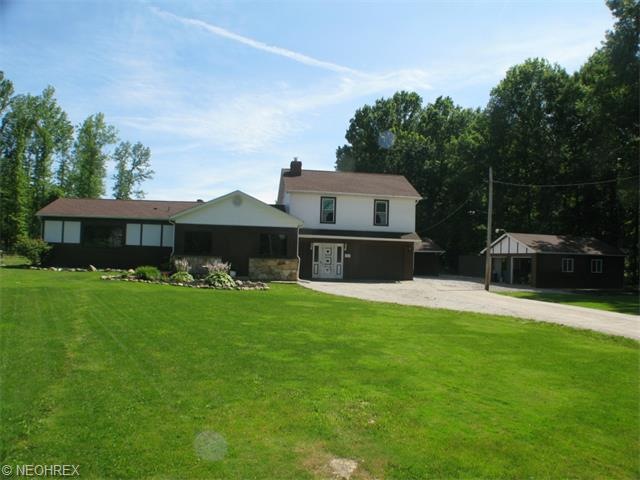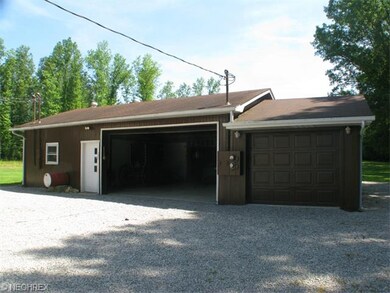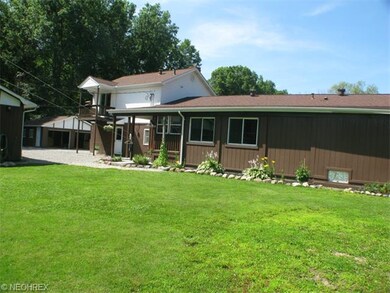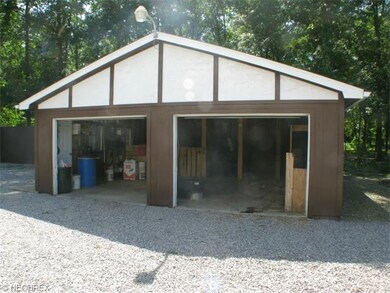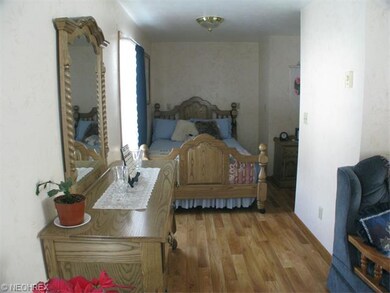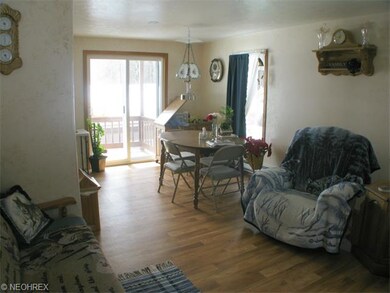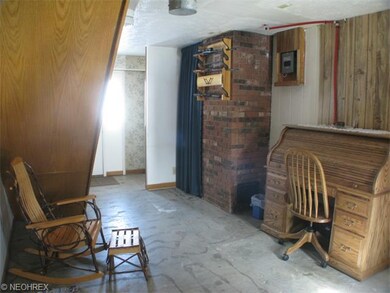
2510 Windsor Rd Orwell, OH 44076
Highlights
- Pond
- Patio
- Wood Insert Heater
- 2 Car Garage
- Livestock
- North Facing Home
About This Home
As of June 2025Ranch style home with in-law or teen suite. Front entry into foyer that accesses both living areas. Step up into the main home from foyer into family room with built in shelves, two large windows and chimney for heating stove. Step up 3 steps to dining room, kitchen, office, living room, second bedroom (or use as another living area), master bedroom and 2 full baths. Back to the main entry foyer to walk up a set of stairs to the in-law or teen suite consisting of a small kitchen with eating area, sliding glass door to balcony deck, living area, bedroom with full bath. Home also has a one car attached garage with entry to main front entry area. Home sits on 9.13 acres with approximately 3/4 acre stocked pond, approximately 1 3/4 acre high tensil fencing with 4 hot wires, 24x48 workshop/garage with 16x36 lean-to on back, 24x24 detached garage currently used as housing for animals with 4 stalls and one box stall.
Last Agent to Sell the Property
Julie Howes
Deleted Agent License #2002022825 Listed on: 03/05/2015

Co-Listed By
Pete Howes
Deleted Agent License #2002022824
Last Buyer's Agent
Sheila Wright
Deleted Agent License #2015003165
Home Details
Home Type
- Single Family
Est. Annual Taxes
- $2,133
Year Built
- Built in 1972
Lot Details
- 9.13 Acre Lot
- North Facing Home
Parking
- 2 Car Garage
Home Design
- Asphalt Roof
- Stone Siding
- Vinyl Construction Material
Interior Spaces
- 2,500 Sq Ft Home
- 1-Story Property
- Crawl Space
Bedrooms and Bathrooms
- 3 Bedrooms
Outdoor Features
- Pond
- Patio
Farming
- Livestock
Utilities
- Wood Insert Heater
- Heating System Uses Wood
- Well
- Septic Tank
Community Details
- Orwell Community
Listing and Financial Details
- Assessor Parcel Number 380070001000
Ownership History
Purchase Details
Home Financials for this Owner
Home Financials are based on the most recent Mortgage that was taken out on this home.Purchase Details
Purchase Details
Purchase Details
Home Financials for this Owner
Home Financials are based on the most recent Mortgage that was taken out on this home.Purchase Details
Home Financials for this Owner
Home Financials are based on the most recent Mortgage that was taken out on this home.Similar Homes in Orwell, OH
Home Values in the Area
Average Home Value in this Area
Purchase History
| Date | Type | Sale Price | Title Company |
|---|---|---|---|
| Warranty Deed | $349,900 | Title Professionals Group | |
| Warranty Deed | $349,900 | Title Professionals Group | |
| Special Warranty Deed | $142,500 | None Listed On Document | |
| Sheriffs Deed | $96,000 | None Listed On Document | |
| Survivorship Deed | $145,000 | Western Reserve Title Co | |
| Warranty Deed | $145,000 | Buckeye Title |
Mortgage History
| Date | Status | Loan Amount | Loan Type |
|---|---|---|---|
| Open | $279,920 | Credit Line Revolving | |
| Closed | $279,920 | Credit Line Revolving | |
| Previous Owner | $140,160 | FHA | |
| Previous Owner | $10,000 | Credit Line Revolving | |
| Previous Owner | $123,250 | Unknown |
Property History
| Date | Event | Price | Change | Sq Ft Price |
|---|---|---|---|---|
| 06/27/2025 06/27/25 | Sold | $349,900 | 0.0% | $114 / Sq Ft |
| 03/29/2025 03/29/25 | Off Market | $349,900 | -- | -- |
| 03/29/2025 03/29/25 | Pending | -- | -- | -- |
| 12/02/2024 12/02/24 | Price Changed | $349,900 | -4.1% | $114 / Sq Ft |
| 11/13/2024 11/13/24 | For Sale | $365,000 | +151.7% | $119 / Sq Ft |
| 07/29/2016 07/29/16 | Sold | $145,000 | -9.3% | $58 / Sq Ft |
| 04/02/2016 04/02/16 | Pending | -- | -- | -- |
| 03/05/2015 03/05/15 | For Sale | $159,900 | -- | $64 / Sq Ft |
Tax History Compared to Growth
Tax History
| Year | Tax Paid | Tax Assessment Tax Assessment Total Assessment is a certain percentage of the fair market value that is determined by local assessors to be the total taxable value of land and additions on the property. | Land | Improvement |
|---|---|---|---|---|
| 2024 | $6,561 | $91,350 | $19,600 | $71,750 |
| 2023 | $3,521 | $91,350 | $19,600 | $71,750 |
| 2022 | $2,852 | $66,330 | $15,090 | $51,240 |
| 2021 | $2,884 | $66,330 | $15,090 | $51,240 |
| 2020 | $2,755 | $66,330 | $15,090 | $51,240 |
| 2019 | $2,313 | $53,490 | $11,030 | $42,460 |
| 2018 | $2,206 | $53,490 | $11,030 | $42,460 |
| 2017 | $1,976 | $53,490 | $11,030 | $42,460 |
| 2016 | $1,758 | $48,660 | $10,050 | $38,610 |
| 2015 | $1,747 | $48,660 | $10,050 | $38,610 |
| 2014 | $1,695 | $48,660 | $10,050 | $38,610 |
| 2013 | $2,133 | $57,860 | $10,150 | $47,710 |
Agents Affiliated with this Home
-
Rachel Ketring

Seller's Agent in 2025
Rachel Ketring
Keller Williams Greater Cleveland Northeast
(440) 339-5013
97 Total Sales
-
Matthew Covell
M
Buyer's Agent in 2025
Matthew Covell
Real of Ohio
(440) 206-6306
28 Total Sales
-
J
Seller's Agent in 2016
Julie Howes
Deleted Agent
-
P
Seller Co-Listing Agent in 2016
Pete Howes
Deleted Agent
-
S
Buyer's Agent in 2016
Sheila Wright
Deleted Agent
Map
Source: MLS Now
MLS Number: 3689253
APN: 380070001000
- 0 Grand Valley Ave
- 26 Grand Valley
- 38 Carroll Ave
- 54 Central Ave
- 195 E Main St
- 75 Leffingwell Dr
- 0 Vl Sunset St
- 2490 Dodgeville Rd
- 196 S Maple St
- 2750 Moore Rd
- 6516 Fee Rd
- 666 E Windsor Rd
- 1250 Way Rd
- 1200 Way Rd
- 5252 State Route 45
- 4427 Us Route 322
- 0 Crosby Creek Rd Unit 5123549
- 938 Long Shadow Ln
- 952 Lunar Ln
- 1432 Lake Vue Dr
