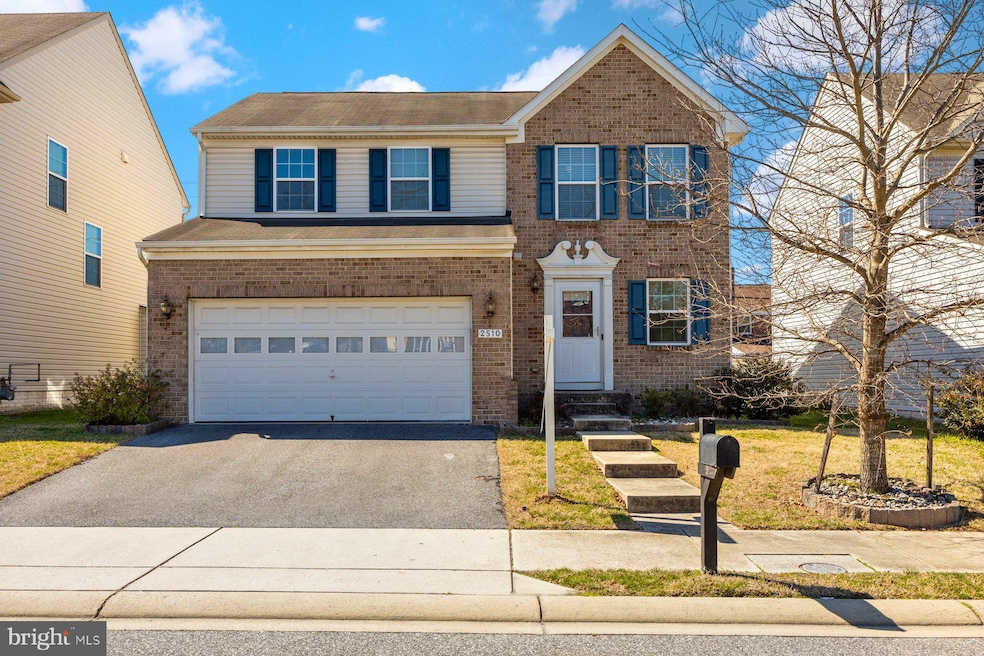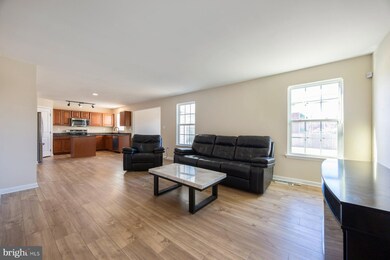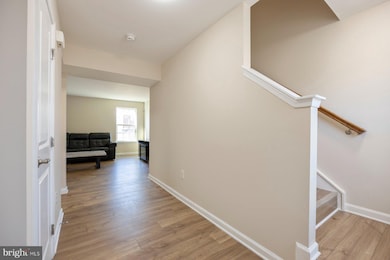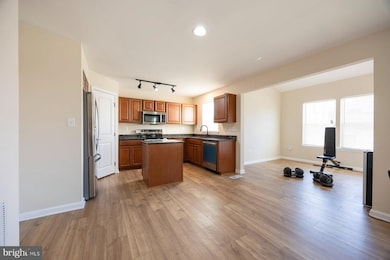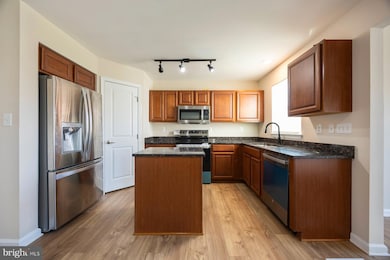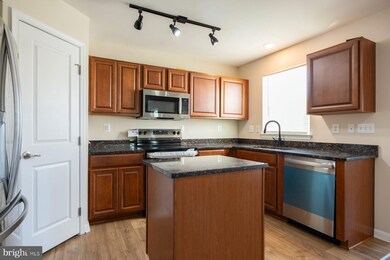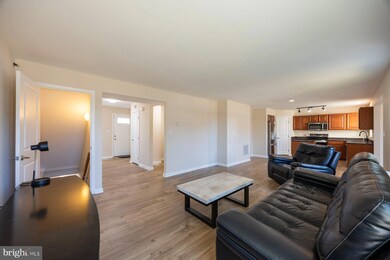
2510 Yorkway Dundalk, MD 21222
Highlights
- Colonial Architecture
- 2 Car Attached Garage
- Forced Air Heating and Cooling System
About This Home
As of May 2025Come check out this recently renovated home before it's gone!! This home boasts many upgrades that include but are not limited to: new stunning LVP throughout the 1st and 2nd floor; stainless steel appliances; tasteful granite countertops; fresh paint throughout the entire house; bathrooms with modern touches; new fixtures; a new hot water heater; a partially finished basement; a washer and dryer on the 2nd floor; and many more features. The house is situated in an ideal location close to many of the main roads/highways, such as Interstate 95, I-695, and more. In addition, the property is conveniently located to provide just a few minutes' drive to the John Hopkins Bayview Center Hospital, Home Depot, many eateries, various restaurants, the water, and etc. You will not regret turning this house into your home...
Last Agent to Sell the Property
ExecuHome Realty License #0225232243 Listed on: 03/29/2025

Home Details
Home Type
- Single Family
Est. Annual Taxes
- $3,860
Year Built
- Built in 2012
Lot Details
- 4,965 Sq Ft Lot
- Property is zoned BALTIMORE COUNTY
HOA Fees
- $13 Monthly HOA Fees
Parking
- 2 Car Attached Garage
- Front Facing Garage
- Driveway
Home Design
- Colonial Architecture
- Brick Exterior Construction
- Slab Foundation
- Vinyl Siding
Interior Spaces
- Property has 3 Levels
- Partially Finished Basement
Bedrooms and Bathrooms
- 3 Bedrooms
Utilities
- Forced Air Heating and Cooling System
- Cooling System Utilizes Natural Gas
- Natural Gas Water Heater
Community Details
- Tidewater Property Management HOA
- Yorkway Redevelopment Subdivision
Listing and Financial Details
- Tax Lot 51
- Assessor Parcel Number 04122500006456
Ownership History
Purchase Details
Home Financials for this Owner
Home Financials are based on the most recent Mortgage that was taken out on this home.Purchase Details
Home Financials for this Owner
Home Financials are based on the most recent Mortgage that was taken out on this home.Purchase Details
Home Financials for this Owner
Home Financials are based on the most recent Mortgage that was taken out on this home.Purchase Details
Purchase Details
Similar Homes in the area
Home Values in the Area
Average Home Value in this Area
Purchase History
| Date | Type | Sale Price | Title Company |
|---|---|---|---|
| Deed | $409,900 | None Listed On Document | |
| Deed | $409,900 | None Listed On Document | |
| Deed | $295,000 | Intitle Llc | |
| Deed | $277,499 | Stewart Title Guaranty Co | |
| Deed | $90,000 | None Available | |
| Deed | $7,572,411 | -- |
Mortgage History
| Date | Status | Loan Amount | Loan Type |
|---|---|---|---|
| Open | $234,900 | New Conventional | |
| Closed | $234,900 | New Conventional | |
| Previous Owner | $292,000 | VA | |
| Previous Owner | $7,500 | New Conventional | |
| Previous Owner | $272,472 | FHA |
Property History
| Date | Event | Price | Change | Sq Ft Price |
|---|---|---|---|---|
| 07/07/2025 07/07/25 | Price Changed | $2,900 | +11.5% | $1 / Sq Ft |
| 07/06/2025 07/06/25 | Price Changed | $2,600 | -13.2% | $1 / Sq Ft |
| 07/05/2025 07/05/25 | Price Changed | $2,995 | +19.8% | $1 / Sq Ft |
| 07/04/2025 07/04/25 | For Rent | $2,500 | -16.7% | -- |
| 07/04/2025 07/04/25 | For Rent | $3,000 | -3.2% | -- |
| 07/01/2025 07/01/25 | For Rent | $3,100 | 0.0% | -- |
| 05/09/2025 05/09/25 | Sold | $409,900 | 0.0% | $161 / Sq Ft |
| 03/29/2025 03/29/25 | For Sale | $409,900 | +38.9% | $161 / Sq Ft |
| 05/17/2019 05/17/19 | Sold | $295,000 | +1.7% | $116 / Sq Ft |
| 04/13/2019 04/13/19 | Pending | -- | -- | -- |
| 03/13/2019 03/13/19 | For Sale | $290,000 | +4.5% | $114 / Sq Ft |
| 11/01/2012 11/01/12 | Pending | -- | -- | -- |
| 11/01/2012 11/01/12 | For Sale | $277,499 | 0.0% | $165 / Sq Ft |
| 10/02/2012 10/02/12 | Sold | $277,499 | -- | $165 / Sq Ft |
Tax History Compared to Growth
Tax History
| Year | Tax Paid | Tax Assessment Tax Assessment Total Assessment is a certain percentage of the fair market value that is determined by local assessors to be the total taxable value of land and additions on the property. | Land | Improvement |
|---|---|---|---|---|
| 2025 | $4,642 | $344,500 | -- | -- |
| 2024 | $4,642 | $318,500 | $0 | $0 |
| 2023 | $2,308 | $292,500 | $80,900 | $211,600 |
| 2022 | $5,378 | $290,167 | $0 | $0 |
| 2021 | $4,312 | $287,833 | $0 | $0 |
| 2020 | $5,279 | $285,500 | $80,900 | $204,600 |
| 2019 | $3,411 | $281,433 | $0 | $0 |
| 2018 | $3,878 | $277,367 | $0 | $0 |
| 2017 | $3,607 | $273,300 | $0 | $0 |
| 2016 | $1,010 | $262,433 | $0 | $0 |
| 2015 | $1,010 | $251,567 | $0 | $0 |
| 2014 | $1,010 | $240,700 | $0 | $0 |
Agents Affiliated with this Home
-
Talom Essonani

Seller's Agent in 2025
Talom Essonani
Classic Select Inc
(301) 275-7529
11 Total Sales
-
Brenda Kasuva

Seller's Agent in 2025
Brenda Kasuva
Cast Realty
(410) 709-8337
1 in this area
11 Total Sales
-
Gregory Gray (Investor)
G
Seller's Agent in 2025
Gregory Gray (Investor)
ExecuHome Realty
(410) 774-1343
1 in this area
60 Total Sales
-
Bassama Kandja

Seller Co-Listing Agent in 2025
Bassama Kandja
Classic Select Inc
(301) 312-1910
9 Total Sales
-
Alice Dickerson

Buyer's Agent in 2025
Alice Dickerson
ExecuHome Realty
(443) 915-1020
1 in this area
6 Total Sales
-
Jeremy Walsh

Seller's Agent in 2019
Jeremy Walsh
Coldwell Banker (NRT-Southeast-MidAtlantic)
(443) 219-7660
2 in this area
497 Total Sales
Map
Source: Bright MLS
MLS Number: MDBC2122706
APN: 12-2500006456
- 76 Yorkway
- 7169 Smoke Stack Rd
- 7113 Foundry St
- 7173 Smoke Stack Rd
- 7181 Smoke Stack Rd
- 7180 Smoke Stack Rd
- 7182 Smoke Stack Rd
- 22 Leeway
- 7184 Smoke Stack Rd
- 7186 Smoke Stack Rd
- 55 Broadship Rd
- 2634 Yorkway
- 1905 Jackson Rd
- 7024 Sollers Point Rd
- 55 Kinship Rd
- 1909 August Ave
- 1919 Four Roses St
- 32 Kinship Rd
- 65 Willow Spring Rd
- 1908 Willow Spring Rd
